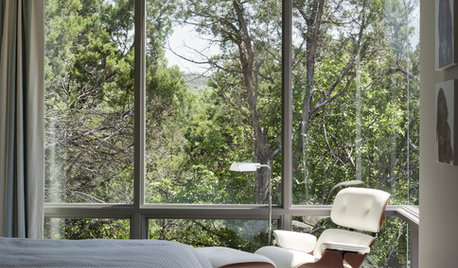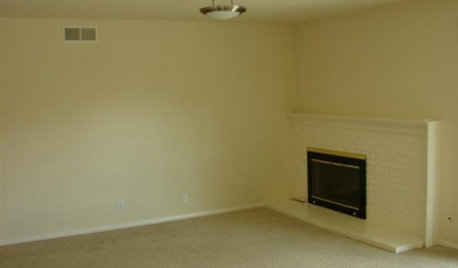Please help with layout for difficult space!
inlauren
14 years ago
Related Stories

DECORATING GUIDESThe Art of the Window: Drapery Solutions for Difficult Types and Shapes
Stymied by how to hang draperies on a nonstandard window? Check out these tips for dressing 10 tricky window styles
Full Story
FIREPLACESDesign Dilemma: Difficult Corner Fireplace
Where to Put the TV? Help a Houzz Reader Set Up His New Living Room
Full Story
MOST POPULAR7 Ways to Design Your Kitchen to Help You Lose Weight
In his new book, Slim by Design, eating-behavior expert Brian Wansink shows us how to get our kitchens working better
Full Story
BATHROOM WORKBOOKStandard Fixture Dimensions and Measurements for a Primary Bath
Create a luxe bathroom that functions well with these key measurements and layout tips
Full Story
UNIVERSAL DESIGNMy Houzz: Universal Design Helps an 8-Year-Old Feel at Home
An innovative sensory room, wide doors and hallways, and other thoughtful design moves make this Canadian home work for the whole family
Full Story
BATHROOM DESIGNUpload of the Day: A Mini Fridge in the Master Bathroom? Yes, Please!
Talk about convenience. Better yet, get it yourself after being inspired by this Texas bath
Full Story
COLORPick-a-Paint Help: How to Create a Whole-House Color Palette
Don't be daunted. With these strategies, building a cohesive palette for your entire home is less difficult than it seems
Full Story
HOME OFFICESQuiet, Please! How to Cut Noise Pollution at Home
Leaf blowers, trucks or noisy neighbors driving you berserk? These sound-reduction strategies can help you hush things up
Full Story
DECORATING GUIDESDownsizing Help: Color and Scale Ideas for Comfy Compact Spaces
White walls and bitsy furniture aren’t your only options for tight spaces. Let’s revisit some decorating ‘rules’
Full Story
DECORATING GUIDESHouzz Call: What Home Collections Help You Feel Like a Kid Again?
Whether candy dispensers bring back sweet memories or toys take you back to childhood, we'd like to see your youthful collections
Full Story









lascatx
cawila
Related Professionals
Portland Kitchen & Bathroom Designers · Ridgefield Kitchen & Bathroom Designers · Yorba Linda Kitchen & Bathroom Designers · Kuna Kitchen & Bathroom Remodelers · Linton Hall Kitchen & Bathroom Remodelers · Pasadena Kitchen & Bathroom Remodelers · Pueblo Kitchen & Bathroom Remodelers · Republic Kitchen & Bathroom Remodelers · Shawnee Kitchen & Bathroom Remodelers · Warren Kitchen & Bathroom Remodelers · Plymouth Cabinets & Cabinetry · Spring Valley Cabinets & Cabinetry · Universal City Cabinets & Cabinetry · West Freehold Cabinets & Cabinetry · Charlottesville Tile and Stone Contractorsrhome410
rhome410
plllog
inlaurenOriginal Author
rhome410
malhgold
inlaurenOriginal Author
inlaurenOriginal Author
scrappy25
debs3
inlaurenOriginal Author
mini_bottle
raenjapan
rhome410
inlaurenOriginal Author
cheri127
malhgold
plllog
rubyfig
inlaurenOriginal Author
arlosmom
joanr
plllog
rhome410
inlaurenOriginal Author
rhome410
inlaurenOriginal Author
rhome410
inlaurenOriginal Author
lascatx
lascatx
arlosmom
Stacey Collins
inlaurenOriginal Author
rubyfig
inlaurenOriginal Author
plllog
rubyfig
inlaurenOriginal Author
rubyfig
plllog
inlaurenOriginal Author
desertsteph
rosie
lascatx
inlaurenOriginal Author
desertsteph
inlaurenOriginal Author