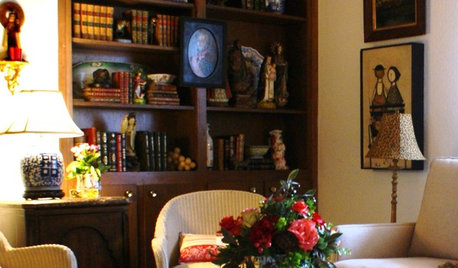please help with mud room cubbies
kateskouros
16 years ago
Featured Answer
Sort by:Oldest
Comments (11)
oruboris
16 years agobj_inatlanta
16 years agoRelated Professionals
Riverdale Design-Build Firms · Terryville Home Builders · Lincolnia Home Builders · Hutto Home Builders · Valencia Home Builders · Walker Mill Home Builders · The Crossings General Contractors · Aberdeen General Contractors · Bay City General Contractors · Gloucester City General Contractors · Melville General Contractors · Norman General Contractors · Redan General Contractors · Redding General Contractors · Troutdale General ContractorsSusancc
16 years agoamyks
16 years agojennymama
16 years agoamyks
16 years agokateskouros
16 years agokateskouros
16 years agobreezytoo
16 years agosolferino
16 years ago
Related Stories

BATHROOM DESIGNKey Measurements to Help You Design a Powder Room
Clearances, codes and coordination are critical in small spaces such as a powder room. Here’s what you should know
Full Story
DECORATING GUIDESDecorate With Intention: Helping Your TV Blend In
Somewhere between hiding the tube in a cabinet and letting it rule the room are these 11 creative solutions
Full Story
Storage Help for Small Bedrooms: Beautiful Built-ins
Squeezed for space? Consider built-in cabinets, shelves and niches that hold all you need and look great too
Full Story
ORGANIZINGDo It for the Kids! A Few Routines Help a Home Run More Smoothly
Not a Naturally Organized person? These tips can help you tackle the onslaught of papers, meals, laundry — and even help you find your keys
Full Story
ORGANIZINGGet the Organizing Help You Need (Finally!)
Imagine having your closet whipped into shape by someone else. That’s the power of working with a pro
Full Story
STORAGEDownsizing Help: Shelve Your Storage Woes
Look to built-in, freestanding and hanging shelves for all the display and storage space you need in your smaller home
Full Story
SMALL SPACESDownsizing Help: Storage Solutions for Small Spaces
Look under, over and inside to find places for everything you need to keep
Full Story
SELLING YOUR HOUSEHelp for Selling Your Home Faster — and Maybe for More
Prep your home properly before you put it on the market. Learn what tasks are worth the money and the best pros for the jobs
Full Story
DECLUTTERINGDownsizing Help: Choosing What Furniture to Leave Behind
What to take, what to buy, how to make your favorite furniture fit ... get some answers from a homeowner who scaled way down
Full Story
STANDARD MEASUREMENTSThe Right Dimensions for Your Porch
Depth, width, proportion and detailing all contribute to the comfort and functionality of this transitional space
Full Story









legardhome