The journey begins - updating a 2001 kitchen
Marc Johnson
9 years ago
Related Stories
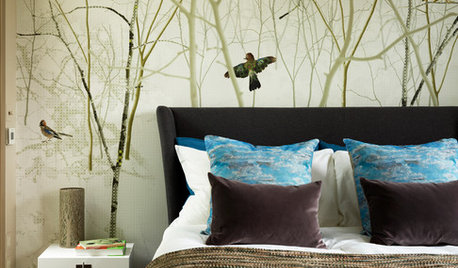
BEDROOMSInside Houzz: A Guide to Updating Your Master Bedroom
Using data from a new Houzz survey, we share how you can better navigate the task of tackling a bedroom project
Full Story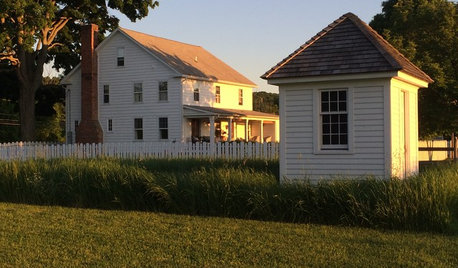
TRADITIONAL HOMESHouzz Tour: Respectfully Updating a 1929 Farmhouse
Period details mix with new features for a family home as idyllic as its pastoral surroundings
Full Story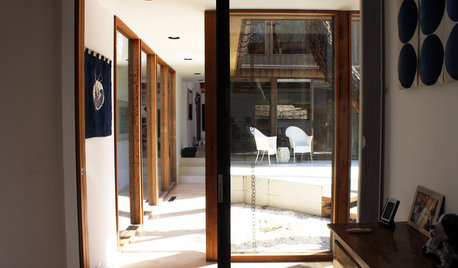
CONTEMPORARY HOMESHouzz Tour: An Updated '70s Home Puts Art on Show
Contemporary artworks and fresh finishes take the spotlight in a North Carolina home
Full Story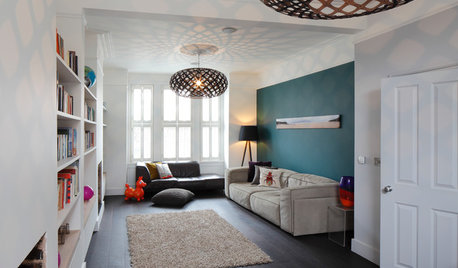
DECORATING GUIDES10 Ways to Update a Victorian Living Room
Bring your period living room sensitively into the 21st century with these simple yet effective design tricks
Full Story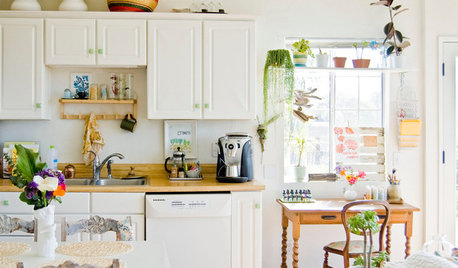
KITCHEN CABINETSColorful Ways to Make Over Your Kitchen Cabinetry
Try these inspiring color updates to spice up your kitchen a little — or a lot
Full Story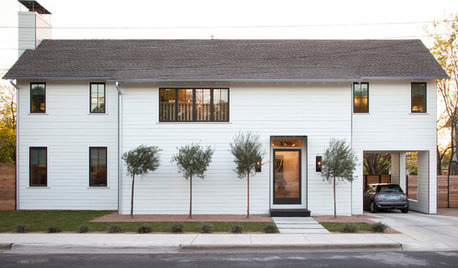
HOUZZ TOURSHouzz Tour: A Modern Take on a Traditional Texas Farmhouse
Contemporary details update the classic form in this Austin home with a kitchen designed for a professional baker
Full Story
MOST POPULARFirst Things First: How to Prioritize Home Projects
What to do when you’re contemplating home improvements after a move and you don't know where to begin
Full Story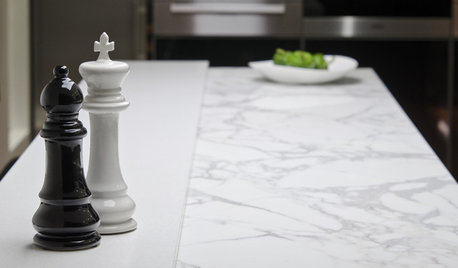
KITCHEN COUNTERTOPSKitchen Counters: High-Tech Solid Surfaces Make Maintenance Easy
Sculpted by heat and nonporous by nature, solid-surface countertops bring imagination and low maintenance to the kitchen
Full Story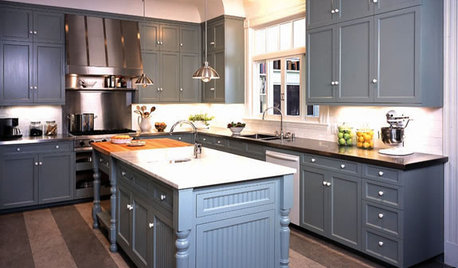
KITCHEN DESIGNHow to Work With a Kitchen Designer
If you're ready to make your dream kitchen a reality, hiring a pro can ease the process. Here are the keys to a successful partnership
Full Story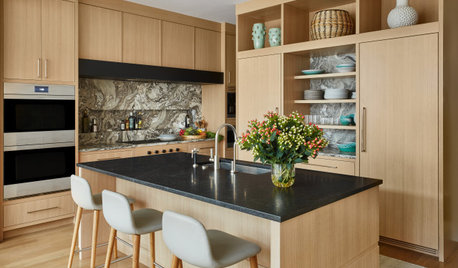
KITCHEN STORAGEStyle Your Open Kitchen Shelving Like a Pro
Follow these do’s and don’ts for arranging items on your kitchen shelves
Full Story







chrisinsd
Marc JohnsonOriginal Author
Related Professionals
Bonita Kitchen & Bathroom Designers · Commerce City Kitchen & Bathroom Designers · South Farmingdale Kitchen & Bathroom Designers · Fremont Kitchen & Bathroom Remodelers · Lakeside Kitchen & Bathroom Remodelers · Port Arthur Kitchen & Bathroom Remodelers · South Barrington Kitchen & Bathroom Remodelers · Brea Cabinets & Cabinetry · Christiansburg Cabinets & Cabinetry · Prior Lake Cabinets & Cabinetry · Wheat Ridge Cabinets & Cabinetry · Fayetteville Tile and Stone Contractors · Whitefish Bay Tile and Stone Contractors · Calumet City Design-Build Firms · Lake Butler Design-Build FirmsFori
sjhockeyfan325
Marc JohnsonOriginal Author
chrisinsd
nosoccermom
Marc JohnsonOriginal Author
chrisinsd
Marc JohnsonOriginal Author
Marc JohnsonOriginal Author
nosoccermom
chrisinsd
Gooster
Marc JohnsonOriginal Author
nosoccermom
Gooster
chrisinsd
greenhaven
schicksal
Marc JohnsonOriginal Author
schicksal
Marc JohnsonOriginal Author
Marc JohnsonOriginal Author
Marc JohnsonOriginal Author
schicksal
Gooster
Marc JohnsonOriginal Author
Marc JohnsonOriginal Author
jennifer132
schicksal
Marc JohnsonOriginal Author
nosoccermom
Marc JohnsonOriginal Author
chrisinsd
Marc JohnsonOriginal Author
chrisinsd
Marc JohnsonOriginal Author
Marc JohnsonOriginal Author
schicksal
Marc JohnsonOriginal Author
schicksal
greenhaven
Marc JohnsonOriginal Author