trying layout again, with corrected measurements
Hi,
IÂm back with a modified layout (my previous thread had wrong measurements).
LetÂs try this again.
Background:
- built 1976 Colonial in NEngland
- 2 adults, 2 preschoolers. WeÂre not moving so thereÂll be teenagers and their friends over often.
- Center-fireplace is a troublesome issue
- Must-haves: mudroom-storage and large windows to a private South-facing backyard
- The TV will be placed on top of the fireplace mantel.
- I think the island can fit 4 stools, but I don't want it to be too tight from the porch entrance door.
Would love any/all feedback.
THANK YOU,
Amanda
See link to previous thread.
Rhome410: thank you so much: I love the Snipping Tool. MUCH better pictures.
1st floor floorplan:

kitchen layout:
I had to move the sink to that end of the island because the room that the sofa is in only has a crawl-space underneath, and I'm concerned that the sink pipes would freeze in the Winter.

Sink wall:

View from Fridge (see how the fireplace juts out):

I'm thinking of doing mudroom-storage like this:
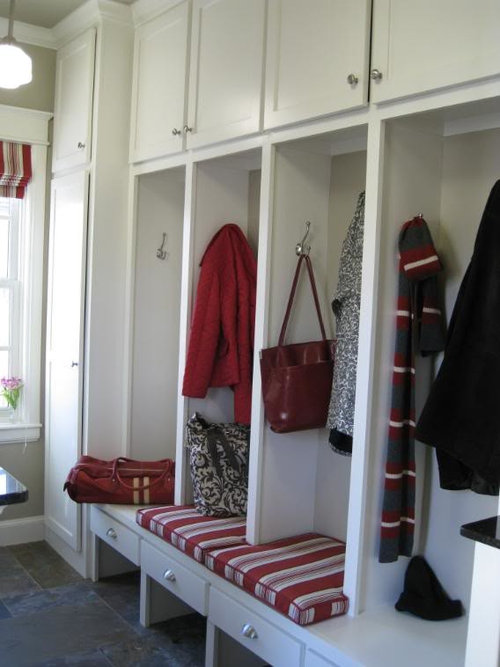
View from the sofa: Is this too far to watch TV? Maybe a small TV can fit into the end of the island???

Dining Room:

Again, thank you very much.
Amanda
Here is a link that might be useful: wrong measurements thread
Comments (32)
rhome410
14 years agoDo you already have this couch? The one you show is only 2 ft deep, which would be difficult to find, I think...Which means things will be tighter, with difficulty clearly accessing the mudroom cabs. And, sorry, but I don't think the couch will be a great place from which to see the tv over the fireplace.
I'd wish for a location for the oven that is closer to the rangetop and to the island work area.
I have lost track of what you were starting with in the first place. (I think you might have shown it previously.) Any chance of showing what you have now? Does the fireplace really stick out without any wall behind? What can change and what can't?
plllog
14 years agoI think the locker style storage rather than the walled in mudroom is much nicer, both for the coattakeroffers and the kitchen dwellers, but this plan is really very choppy and you've lost some of the elegance you had before.
You're trying to get a formal dining room, a large kitchen, a TV/family room and a mudroom into a not very large, diffilcultly configured space, with lots of large windows as well. That's a lot of stuff, and you're short changing it all by trying to squeeze.
The most difficult part of your space, if the current drawing is accurate, is that you have a wall turning a corner right smack at the center point of the hearth. And not much distance between them. What really worked in your just past version is that you hadn't made the FP the focus. Although the overmantle seems like an excellent place to stash a big TV, it just doesn't work. De-emphasizing the FP is the best way to deal with all the difficulties your walls present.
Unless there's a chance of adding the whole porch area to the inside and getting rid of that wall? Another option, which would require a lot less killing of your house, would be to enclose the porch and use it as the mudroom, adding a small porch in front of it and a door into the garage.
In this plan, you again don't have a landing space for the fridge except going around the fridge door to the area by the sink, which is also a logical place to stack dishes, have a drainer, etc. It would help to swap the fridge and freezer since usually a larger number of items come out of the fridge. OH! I was being misled by the handles in the drawing! The best thing, actually, would be to leave them where they are and have them both hinged on the left. Just make sure there's some leeway there before the MW.
I don't get the point of the prep sink where you've put it in this plan either. If you put it back at the other end of the island it would be handy for people coming inside from the patio, garage or porch, for hand rinsing, glass of water getting, etc. It would also be handy to the stove, and give you a secondary work center. Because the large sink is then closer to the coolers, I'd guess it would be the most logical place for most single cook prep. Since the island is being cramped a little by the prep sink, I'd suggest that a small, decorative one, would be a great idea at the far end--it's possible to be a workhorse and pretty and small too!
I don't know what to do with the TV with the current walls, but the 10 feet you have with five foot passageways (doors and aisles), a window wall, plus more windows, is just not enough to turn into a proper seating area. There's too many directions that people will want to be walking. Can you maybe split up the lockers? Put them in between the windows and the sofa against the wall?
Related Professionals
Portland Kitchen & Bathroom Designers · Schenectady Kitchen & Bathroom Designers · West Virginia Kitchen & Bathroom Designers · Reedley Kitchen & Bathroom Designers · Covington Kitchen & Bathroom Designers · Beach Park Kitchen & Bathroom Remodelers · Broadlands Kitchen & Bathroom Remodelers · Franconia Kitchen & Bathroom Remodelers · Kettering Kitchen & Bathroom Remodelers · Luling Kitchen & Bathroom Remodelers · Upper Saint Clair Kitchen & Bathroom Remodelers · Weston Kitchen & Bathroom Remodelers · Westminster Kitchen & Bathroom Remodelers · Forest Hills Cabinets & Cabinetry · Oak Hills Design-Build Firmsremodelfla
14 years agoIs there a wall separating the mud room from the couch or do you plan the lockers to be open to the kitchen?
palimpsest
14 years agoI would consider trying to get the dining area over between the island and the mudroom cabinets (which, if you are using hooks could shrink to 18" in depth) and put a real seating area for the TV where the fireplace is,
If you had a shorter island, I think you could do a decent table in the space between the garage and kitchen proper.
I am in the small minority on this board, but I think the prep sink, for a family of four, particularly in its almost back to back position with the other sink, is redundant.
What happens in that dead corner between the wall ovens and the refrigerator? Again, ten people will chime in and tell me I am wrong, but 5 feet of refrigerator --when you end up with almost no family room space and some tight areas is a bit much. Its a good idea, but I am not sure you have the space with this layout. I would be tempted to do the old fashioned extra fridge in the garage.huango
Original Author14 years agoYup, PLLLOG nailed it on the head:
"You're trying to get a formal dining room, a large kitchen, a TV/family room and a mudroom into a not very large, diffilcultly configured space, with lots of large windows as well. That's a lot of stuff, and you're short changing it all by trying to squeeze."
This is just about my current configuration.
The sofa-room was an addition:
- with cathedral ceilings (which throws off the design - going from a low 7'7" kitchen ceiling to cathedral ceiling), and
- it's on a crawl-space, so any plumbing there may freeze in the NEngland weather.So 1/2 of my budget is already going to remove the load-bearing wall, enlarging the sink windows (thus new exterior siding on the house), and new flooring for all 3 rooms (I hope to be able to splurge and put in radiant heating). Thus I rather not spend anymore money on structural changes, like moving the garage door or closing in the porch. (The porch is not very deep, so even if I close that in and use it as the mudroom, it'd be a tight squeeze for all of us to get in/out.)
My budget ideally: $75K, but I know it'll probably end up to be ~$105K. Note: we're planning on Ikea cabs w/ Scherr wood doors.
- We moved the leather couch (31inches deep) next to the diningroom table facing the fireplace to read books, etc, because we're using the sofa-room for my kids' huge inflatable jump house.- We already own:
-- the Kenmore Elite all-fridge and all-freezer. Nope, the handles cannot be switched. Right now, the fridge is in the kitchen on the Left, and the freezer is standing alone next to the french doors.
-- the small leather couch- We do not have the new TV yet, so do we buy the 50" one (to go over the mantle) or the 32" (to fit in the end of the island).

I hope you see the issues I'm dealing with.
I really appreciate your ideas and feedback.
Thanks,
Amandaviva99
14 years agoI agree with most of above, especially Palimpsest's suggestions to 1) swap the latest couch area and dining area, and 2) forgo the island in favor of extending the U to the right, so that the right leg of it would be where the load-bearing wall is now, becoming a peninsula should you still wish to remove that wall.
Also, the drawing in your OP shows some wall space to the left of the fireplace (with some kind of bookcase on it?), which does not seem to exist in the existing floor plan you last posted. Am I missing something? Because that space would seem to me the best spot for a TV, with the couch facing it against the opposite wall.
Regarding your dream of a mudroom, boy do I know that one. I live in the NE, too, and have said since I moved into my lovely 125 y.o. house that the only true and infinitely frustrating flaw of this house is the lack of a mudroom. That said, I have a hard time seeing how you can carve one out of your existing space without so compromising the dining room (or couch/TV watching zone) that you lose more than you gain.
What about putting wall closets, with elegant doors, along that garage wall? Not a perfect solution, I know, but it would allow you to hang coats and stash shoes and such without chopping into and hence compromising any living space with an additional wall.
Lastly, your existing fireplace, while frustrating a lot of your design possibilities, is actually PERFECTLY located for a beautiful, high efficiency wood-burning stove. Not only can you catch the glow of the fire (behind glass doors) from multiple vantage points, but being that central, it iwould be unusally efficient, and would be a real boon in these cold NE winters (not to mention environmentally friendly). I just maneuvered considerably to fit one into my house, and I would have KILLED for the space you have to put one in.
Here is a link that might be useful: woodstove I just purchased
plllog
14 years agoThere has to be a solution--it will come! Meanwhile, can you hold off buying the TV until you've got the plan locked down? I did remember you had a beam issue but didn't realize how much structural work you were doing.
While it's still on paper, do you think it might be worth reconsidering which structures you're going to renovate? I mean, while you're removing part of that load bearing wall, perhaps it's worth considering removing the whole thing (enclosing the porch area and widening the DR)? And maybe working with the existing window areas as a trade off?
That would mean more of a great room and less of a formal dining room, but it might give you the space for everything you need.
I agree with the others that even though having LR and DR flanking the formal entry is a classic worth preserving, it makes more sense to make the DR in the area with the cathedral ceiling. It's pretty much the perfect size for it. And, as has been mentioned, you could do closed lockers that enhance the look of your table area. It will be tight, but might work.
Ordinarily I would say "never" to this, because of flow and route to the bathroom, but would it then work to butt the end of the island up to the FP? That would provide a demarcation between the family area and the kitchen. The TV could go where you show a bookcase next to the FP and be better angle to a facing sofa.
The below has a lot of problems, but at first glance it seems to fit. Except that path to the bathroom :-)
desertsteph
14 years agohow about sliding doors to the brick patio? and turn the table around... that should give enough room for it.
also, more room for door covered spaces along the garage wall for coats etc. maybe a lower shelf for boots, shoes.
i think the island connected to the fireplace causes major blockage. maybe a shorter island? if any at all. the table is there - no real need for a 'sit at' island.
does the refridge have any freezer compartment for ice etc? if so, i'd move the freezer to the garage. you're kitchen just isn't big enough for all of that. you'll suffer in needed usable space for it.
any space to use on the kitchen side of the stairway?
huango
Original Author14 years agoOkay, let's give the U-shape a try.
I also built the mudroom-storage into closets that I'll keep open most of the time.I have 2 options:
- The rangetop on the Left (next too the fridge/freezer), and the MW/oven on the Right.
- and the reverse: MW/oven on the Left, and Rangetop on the Right.Pro of Rangetop on Right:
- I prefer the Rangetop on the Right, because I think the MW/oven on the Right ?closes? off the Right side.
- I get to have the Trash pull-out between DW and range.W/ the Range on the Left, I can't find room to squeeze in a trash pull-out.
I want to have 2 cabinets that I'll use as appliance garages for all my crapola (one in the corner next to fridge, and one at the wall end of the peninsula):
- KitchenAid mixer
- toaster oven
- toaster
- can opener
- blenderRangetop on the Left:


View of Diningroom:

View of TV room:

Rangetop on the Right:

If you're still with me:
- is the U-shape better?
- Does the diningroom work like that? I think the TV room fits well.
-- Should the rangetop be on the Left (next to fridge) or to the Right (next to peninsula)?Thank you very much,
Amandahuango
Original Author14 years agoI found 2 samples pix of what the mudroom closet may look like:

See the right side of this closet w/ the shoes, etc? That's how I'm picturing my mudroom closet.

Again, thanks for your help.
Amandarhome410
14 years agoThis is getting better, but still has problems in the kitchen layout. I would try to keep the ovens near the rangetop, and make better use of the peninsula than you are in the sink-on-the-right plan. How do you plan to use the prep sink? In the plan with the main sink on the right (where I want you to keep it, I think, but with ovens at stove end), it doesn't seem to make sense to have the prep sink at that end also.
Were you against adding a counter to the end of the fireplace like in Plllog's plan?
Actually, I'm pretty sure you can't place your oven and fridge adjacent to each other like you show...If that's really all the room you have for the fridge and freezer. The frige door won't be able to open far enough...not even to 90 degrees because of it's own handle, then add possible conflict with the oven handle and there is less clearance.
cawila
14 years agoI think you're definitely getting somewhere. I really like the new dining and sofa areas. I'm not sure if it's in the budget, but I think a square or round dining table would be the best shapes for your space to give you adequate aisle space around all sides. If it had leaves, you could expand it for company, but not have it take up so much valuable space on a daily basis.
I'm not sure whether the L or U shape is really gaining you that much, since the legs have to be so short. What if you went back to a really long run, more like your first plan? MW/Oven in left corner, then range run, trash, sink, dw then fridge/freezer at the end. You could then do a truncated version of your original island with 2nd dishwasher and smaller sink for prep and dish rinsing. I do think you'd have to lose the part of the island that blocks the door from the porch. Or if you wanted a longer island, you could join the island with fireplace as plllog suggested, although if the fireplace is something you use often, that might affect whether you could have seating there or not.
If you could fit most everything on that one wall, you might remove the small wall (if it's not load-bearing) directly across from the pantry, to bring it a little more into the kitchen proper.
Either way, I think it's shaping up. I imagine working around that fireplace is a real frustration, but I think you'll get there.
viva99
14 years agoFor some reason the wood stove link I posted didn't work.
Here it is again: http://www.woodstove.com/pages/wood_stoves.html. The name of the company is Woodstock Soapstone Stoves.Forgive me if you made it clear in an earlier thread that you definitely don't want a woodstove. The only reason I'm harping on it is because I spent literally years researching and plotting different ways to get one into my house, which had no natural place for one, so when I see a tailor-made spot like yours I get too vicariously excited to let it go. (Incidentally, this year and next you can get a 30% tax credit on certain brands, including Woodstock, as part of Obama's energy conservation/stimulus package, something I missed by just one month. Dang!)
The last reason I mention it is if you're NOT going to put in a wood stove, then Plllog's island jutting out from the chimney seems like a great alternative to the U. Because it situates the island where it would be useful, unlike all of the other island plans (though I guess it becomes more of a peninsula in this case). Yes, it's a bummer about getting to the bathroom from the couch, say. But could people also get there via the LR? Or would that be just as much of a drag?
I should reiterate that I'm no expert, just an avid student of all the amazing layout wisdom on this forum. I'm enjoying watching your progress.
Here is a link that might be useful: Woodstock Soapstone Stoves
palimpsest
14 years agoI know that its something you already have, but the 60 linear inches of refrigerator/freezer is really limiting your choices because of the width + height requirement of the whole thing in combination with the large windows. If you really can't go with a smaller unit. have you tried splitting the pair?
viva99
14 years agoNow I get it! You use your fireplace as a fireplace! Why was I thinking you weren't using it? I bet I stupidly read one of your drawings as a TV inside the fireplace, not above it. Sorry for my nonsensical tangent!
huango
Original Author14 years agoHello,
I've been brainstorming and thinking and thinking and I'm back to my original layout.
From this week's learning process, I've finalized the TV room, the Diningroom, and the mud-closet. YIPPEEE!So here's the new/old layout.
- I actually don't want the oven/MW near the rangetop, because I cook on the rangetop, while DH/kids use the MW (warm up food) and oven (cookies, etc).
- I have to have the 2 fridge/freezer: I cook a lot and purchase food via bulk and on sale.
- I want 2 appliance garages.
-- The one next to range for the kitchenaid mixer and the GeorgeForeman grill.
-- The one next to the MW will be for the kids: toaster oven and toaster, blender on top, etc.
- I need the tiny island just for my 2 kids or when my gf and I chat while I'm cooking something. We currently use the Dining table for every meal, so we'll continue that.NOTEs:
- the perimeter cabs are pulled out so the counters are 29" deep.
- the island is 60"x 37", which should allow traffic flow all around. It's 42" between sink and island.So, let's tear this design apart.
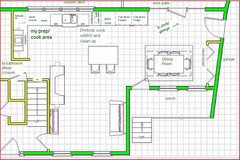




I'm excited about this design:
- I get my big sink windows
- I get to keep my fridge/freezer
- I get 2 app. garages (to hide all my crap)
- I get my 2 dishwashers
- I get a wall oven (so I don't have to bend down; DH is not getting any younger)
- my DH and kids won't be under my toes all the time (w/ our tiny kitchen right now, only 1 tush fits in it)
- and of course my mud-closet.Could you live w/ this kitchen?
rhome410
14 years agoIt's a tough space. But I think this is way better than the other plans we've looked at this time. The only thing I could not live with is those cabinets that run down to the counter on both sides of the stove. I think you need that counter space.
cawila
14 years agoI like this plan. It's definitely snug, but I think it will work well, maybe with a little tweaking.
As a minor issue, I would switch your bowl storage and trash pullout. The trash will be opened a lot more often than the bowls, and it will help keep people out of your space to move it down a bit. You might also be able to use the blind corner portion of that cabinet too if you move the bowls there. I would actually put a second trash pullout in the island to keep the kids and husband out of your way when they are snacking.
And I agree with rhome - I would not have the cabinets next to the cooktop go all the way to the counter - I think you'll need that space. Actually, I would make the window nearest the cooktop an upper cabinet too, because I can never get enough storage. The three remaining windows would still give you a large, lovely view. You'd have to switch the appliance garage to a corner unit, but I think that might be workable.
The only other thing I would wish for is more counter space right near the fridge, but I don't see any way to make that happen without switching out that window next to the door. And that looks like it's already there and probably not ready for replacement.
You are definitely headed in the right direction. Good luck!
palimpsest
14 years agoI think this is working. Moving the refrigerators helped. I know I suggested having no island, but that opens the space for the fridges to move. Since the sofa/seating area is not in front of the FP, you may be able to cheat the island down that way a tiny bit more--although it may make those walkways a bit tight.
Your persistence is paying off:)
plllog
14 years agoAmanda,
You've done it!! I can't remember the original plan 100%--I think you've trimmed a few wish list items? And changed the mudroom to the closet, which opens up the space beautifully! The island is big enough for homework, chatting, etc., a buffet/work counter, and some much needed storage, without blocking the way. The oven/fridge wall provides a nice transition between the the kitchen and DR (which, of course, the ceiling difference does too), while the island gives an easy place to set aside dishes on their way to clean up, not to mention landing space for the fridge and ovens.
As I read the plan, the biggest drawbacks are the distance from fridge to stove, the distance from fridge to island--both of which aren't tragic especially considering everything else works--and some shortage of storage. You still have that pantry closet, right?
Is there a reason you haven't carried the cabinetry up to the ceiling? Also, are you happy with the "column" formed by the cupboards/AG's in the corner by the stove? I think I remember that you wanted a beautiful hood, and if that's important to you, I get it. I think I might like that area better with to the ceiling cabinets, and a lovely under cabinet hood, perhaps with a cabinetry surround. But then, I'm also storage happy, and would find the little bit of extra storage there to be useful, even though it might take a ladder to reach.
To your specific question: Yes, I could live with this kitchen. It works. And it's pretty. It flows. And by making a slightly smaller kitchen and mudroom, you've been able to put all four functions in without making it feel squeezed. It actually works well with the difficult fireplace, making it the hub of a great room with three spokes.
huango
Original Author14 years agoHola,
Thank you so much for all your help.
You are so amazing. You help so many people with so many different designs and changes and iterations. I donÂt know how you remember it all and not mix up the kitchen details.I think IÂm closing in on the actual layout.
Am I ready for the "pretty-ing" part (color, finishes, hardware, etc)?
Yes, I need to find my beautiful hood (thinking erikanh's hood). I don't have much BLING in this kitchen except the big windows (which would be a big black hole at night) so I need a focal point. The one in the pix is just a generic one.- IÂve shortened the 2 cabinets flanking the rangetop. I think I still want the corner cab to be a full 24" wide and deep to hold stuff like mixer, laptop, etc.
- I drew the lazy susan incorrectly. I fixed it and moved the trash/composter over, and added another trash/recycle at the island.
By fixing the susan, I got to enlarge the base cab next to the right DW making more room for the kids prep.- IÂm very short - 4Â11" tall, so I really do not like upper cabinets. My current cabs go all the way up to the ceiling: I only can reach the bottom shelf and just the front inches of the 2nd shelf. Forget the other 2 shelves, so often, my stool is sitting in the middle of my already tight kitchen.
I do have 2 pantry-closets (next to basement stairs and next to full bath. So plenty of food storage (not to mention more shelving-storage in the basement).
Layout: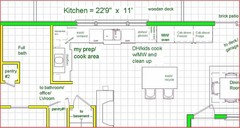
Rangetop/sink:

sink:


Any other changes that I missed?
Again thank you very much!
Amandapalimpsest
14 years agoLooks nice, I liked the description of the rooms radiating like spokes from the fireplace.
What is the cabinet right at the window? Maybe you really need it but to me it throws off the symmetry a bit. If its really important for storage, function should trump symmetry. --Ah..I see it holds the toaster oven.
remodelfla
14 years agoI really like the balance you've managed to achieve in a very unusual space. Congrats on that... it took alot of perserverance. I'm going to restate rhomes point about the cabs down to counter on either side of the stove. You're putting all your prep into one little corner that way. No layout has absolutely everything perfect. It's not to say that one solution is better then another for all people the same way. I like to spread out when I cook so from my viewpoint it would be a problem.
rhome410
14 years agoI love my KA mixer sitting out and handy (and not sure why that would be a spot where I'd use a laptop), so I guess maybe I'm just coming from a different point of view, but you are giving yourself about 1 ft on one side of the rangetop and maybe 18" on the other? Not enough for me, especially since the island isn't part of the work area, so that's all you have. That large cabinet covering your counter also interrupts the flow of moving things from sink to stove.
I have to say that I also don't like the cabinet crowding the right side of the window and down to the counter. Like Palimpset said, it really takes away from the balance around the window...and the symmetry you tried to create with the bumped out and centered sink.
plllog
14 years agoThere will surely be some tweaks as you move off the page and into reality, but, yeah, I think you can start thinking about pretty. :)
So, question: Do those two small cabinets flanking the stove really work for you? Since you're going for bling, have you considered doing that whole wall (like you've had a chance!) in the most wonderful backsplash? (There's wonderful for all budgets out there.) Maybe with a few small open shelves for things you just want to reach?
OH! So I went and searched out Erikanh's hood--the same shape as mine (still in carton), but mine is the under cabinet version. But where are you venting? Up? I don't think you can vent through the wall there, unless you're running the chimney through the bathroom cabinetry. I actually think an exposed chimney will add to the bling factor for you.
Looking more at Erika's, she has a version of what I was thinking of for you: The stunning backsplash with shelves (but I'd do shoter ones for you, and lower, maybe two levels). Since you have that long view coming in from the garage or sitting at the head of the table, I think that tiling the whole breadth and height of that wall, with your blingish hood (and chimney) in front of the tiles, would look absolutely stunning.
JC
cawila
14 years agoI definitely think you're ready to start thinking about the pretty. I love the idea of making the hood/backsplash a focal point. That will give everyone in the space a nice view. The sofa area and island sitters have the windows and anyone at the dining table can see the hood/backsplash - perfect.
I will confess that my love of symmetry might drive me to try to center the sink and windows between the MW/Oven and the cooktop wall, maybe by moving the compost and/or trash under the sink. Then you could have two more equal appliance garages flanking the window. However, that might cause interference between dishwasher and cookspace if it gets loaded a lot while you are working. And as palimpsest wisely says, function trumps symmetry, and your current layout may be the most workable.
If possible, I would try to mock up with boxes or on your current counters a life-size model of the appliance garage next to the range to make sure you like working around it. I'm pretty sure I would be forever banging myself on it as I moved back and forth between the prep area and the cooktop, but I am not the most graceful. It might be worth checking that it won't give you any problems.
You are definitely almost, if not already, there. Enjoy picking out the finishes!
huango
Original Author14 years agoSo the consensus is to not have the 2 appliance garages.
Therefore I'll keep my KA mixer out (like rhome410 does) and move the toaster oven and toaster to UNDER the counter. I got the idea from the $10K kitchen blog:
(I will have an outlet IN the cabinet.)HereÂs 2 options:
1. Does anyone remember ColeenÂs kitchen? She was my original inspiration kitchen.
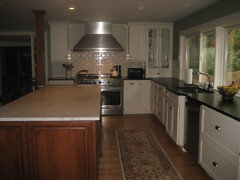
- I love that hood, backsplash and glass cabinet.
- Larger windows and no cabinet next to wall oven.

2. Have 2 glass wall cabinets flanking the windows for symmetry.


Question about code and island, etc: is there any rule that says the island has to be permanently installed?
IÂm thinking of putting my island on casters/wheels, so that I move it around (maybe closer to the rangetop) or into the TV-room area to make room for my 12-feet long dining table when we host dinners, etc (I love my table).May look like a tight squeeze for the porch door and the fridges, but w/ the chairs pushed in, there should be 3feet all around.


Oh, I forgot: where should I squeeze this 2" thick step-stool:
{{!gwi}}As always, appreciate your feedback/inputs.
Thank you very much,
Amandaremodelfla
14 years agoI think it's great and so glad you decided to shorten the cuonters next to the range. I really think you'll be so much happier. Congratulations!
plllog
14 years agoAmanda,
In your locality there may be something specific in code about mobile islands, but basically, it's furniture, not part of the kitchen fitments. In fact, you can have inspection before you put it in, like your couch. My aunt had a big, folding table that took up the whole living room for holidays, but the guys would set it up just before meal time. You can leave the chairs in front of the fridge to the side until dinner is called, and it should work fine.
Make sure you get locking castors, and don't show your kids how they work ;-) Also, you might consider putting a power grommet in the floor, and maybe even an outlet or two in the island with a lead down to a plug that plugs into the grommet. Built-in islands generally have to have outlets so that people don't bring appliances to the worktop with cords going across the walkway. A safety issue, which you can solve.
I think the movable island is a great idea.
It might be a good idea to put a switch in the toaster cabinet that cuts the power to the plug when the doors are closed. :-)
JC
rhome410
14 years agoI love your inspiration kitchen...She, however, has a lot more width to work with on the end/range wall. It looks like she has 27" on each side of the range, and what makes her to-the-counter cabinet work is that it is 12" deep, so leaves some counter space in front. I might have been able to live with one like that in your plan. It was the 24" depth that really killed it for me.
If you're going to store anything significant in the island won't it be heavy and awkward to move around? I can appreciate wanting room for the table, but I wouldn't plan on moving it around just to work at the stove.
Where will you need the step stool most? Can it go on the back of the fireplace by the basement door? Or maybe squeeze it between the freezer and the oven, reducing your cab to the rt of the dw to 33"?
cawila
14 years agoOh, I like your new ideas! Have you checked out Rev-a-Shelf for their cabinet organization stuff? It's expensive for a whole kitchen, but there may be a solution for a cabinet or two that would work for you. They have some neat solutions for lower cabinet appliance storage as well as making upper cabs more accessible.
Are your counters still going to be pulled out to 29"? If so, I think, as rhome suggested, you could have the 12" glass cabinet like your inspiration if you wanted. I would make a mock-up of that range wall and see what feels comfortable. You could probably even just use painter's tape to mark out the spaces on your current counters or table to see whether a 12" cab would feel like too much of an obstruction.
While it will work either way, I would go for symmetry around the window, either using the glass cabs or just blank wall space.
If like the idea of a movable island, especially for your space. I wouldn't plan on moving it too often, but it will be great for parties, as well as for getting the positioning just so once you see how traffic and work flows. I think finding some way to wire the island as plllog suggested is a great idea, and if you can do it I would switch the dish and toaster storage. It will make the island lighter, and probably be safer for the dishes.
Could the stool hang on the back of the pantry door?
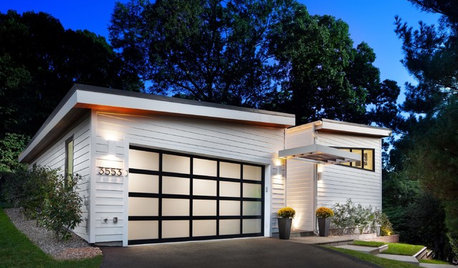
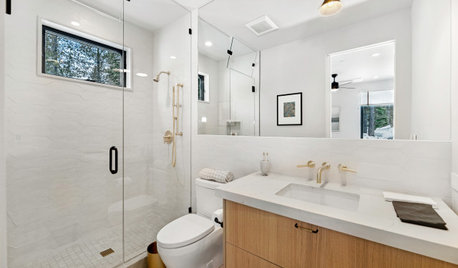


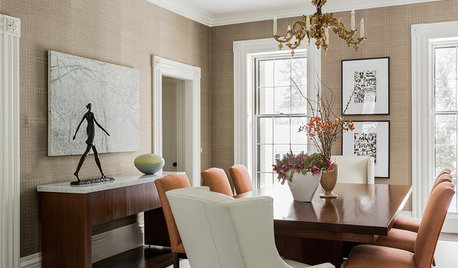

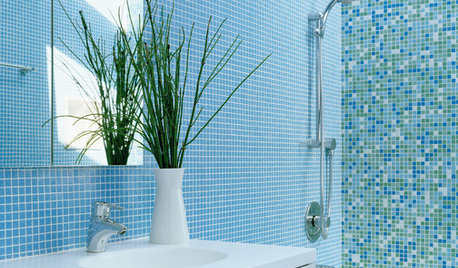
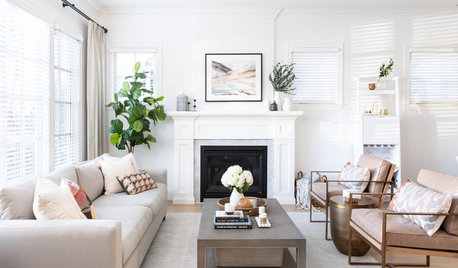

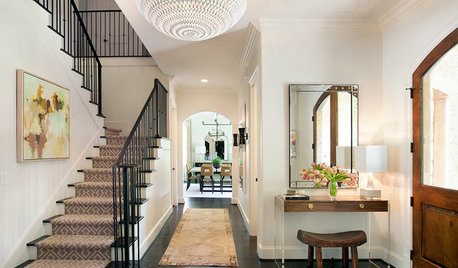










palimpsest