Perseverance: am I getting there with this layout?
huango
14 years ago
Related Stories
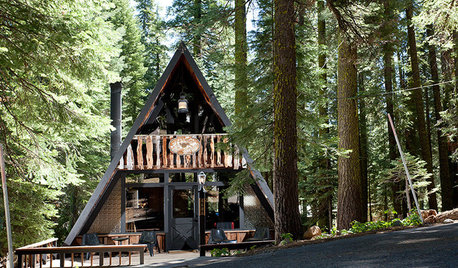
MIDCENTURY HOMESHouzz Tour: Personality Perseveres in a Classic Tahoe A-Frame
Rustic gets a modern edge but keeps its pedigree in a lakeside vacation cabin, thanks to a thoughtful renovation by its architect owner
Full Story
BEFORE AND AFTERSSmall Kitchen Gets a Fresher Look and Better Function
A Minnesota family’s kitchen goes from dark and cramped to bright and warm, with good flow and lots of storage
Full Story
DECORATING GUIDESHow to Get Your Furniture Arrangement Right
Follow these 10 basic layout rules for a polished, pulled-together look in any room
Full Story
KITCHEN DESIGNKitchen of the Week: Grandma's Kitchen Gets a Modern Twist
Colorful, modern styling replaces old linoleum and an inefficient layout in this architect's inherited house in Washington, D.C.
Full Story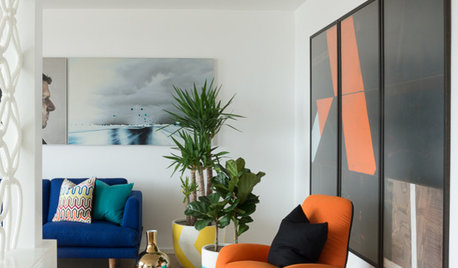
HOUZZ TOURSHouzz Tour: A ’60s Apartment Gets a Retro Revamp
With a newly open layout and colorful, era-appropriate decor, an Australian apartment gets its groove back
Full Story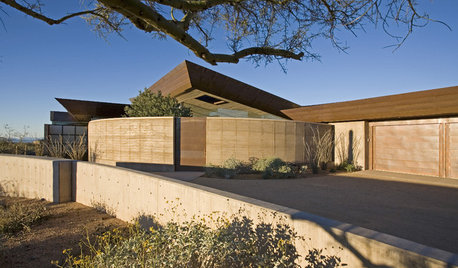
COMMUNITYNeighborhood Walkability: Get the Score
Hoofing it around is way easier when everything is near your house — and one tool tells you how walkable an area is before you move
Full Story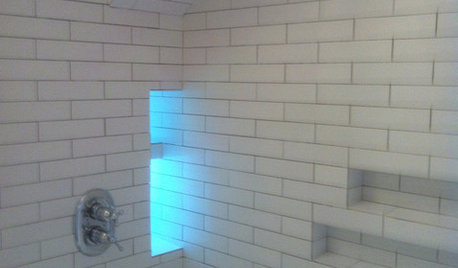
BATHROOM DESIGN10 Top Tips for Getting Bathroom Tile Right
Good planning is essential for bathroom tile that's set properly and works with the rest of your renovation. These tips help you do it right
Full Story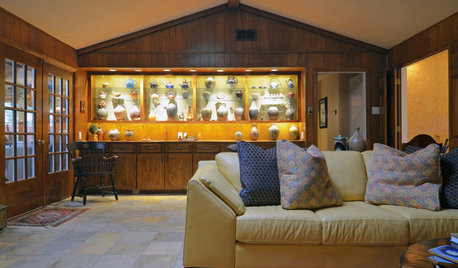
HOUZZ TOURSMy Houzz: Ranch House Gets a Craftsman Upgrade
Inspired by the Arts and Crafts movement, a Dallas couple reimagines their traditional ranch house
Full Story
KITCHEN DESIGNTrending Now: 25 Kitchen Photos Houzzers Can’t Get Enough Of
Use the kitchens that have been added to the most ideabooks in the last few months to inspire your dream project
Full Story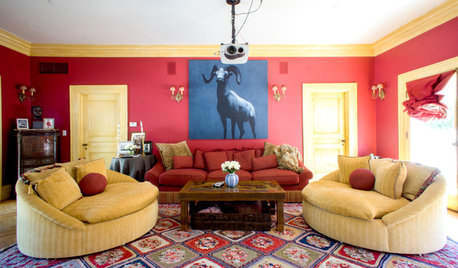
COLORFUL HOMESMy Houzz: A 1904 Georgian Colonial Gets a Personal Stamp
Art with a sense of humor rubs elbows with 17th-century features in a 7-bedroom home in a tony Silicon Valley neighborhood
Full StoryMore Discussions






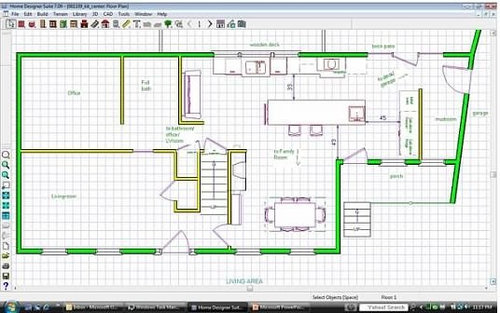

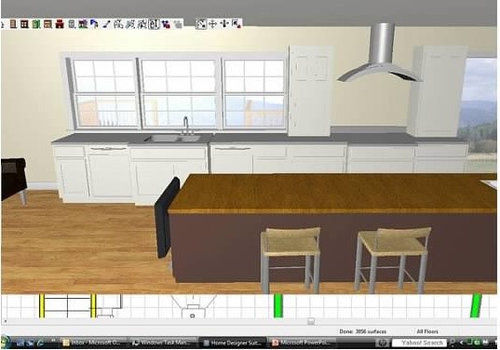
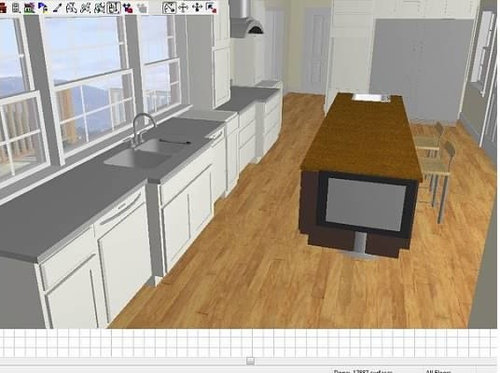
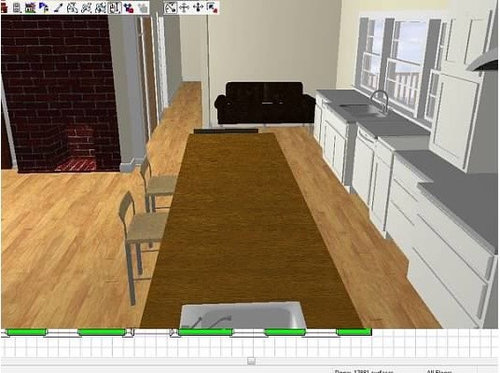
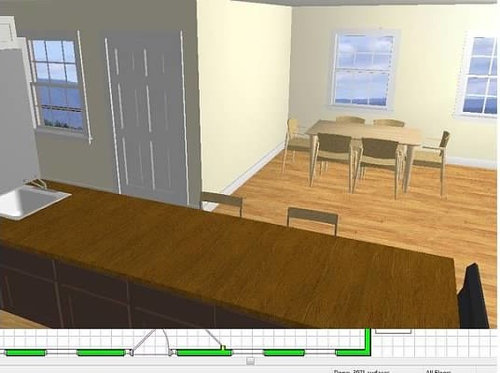




rhome410
plllog
Related Professionals
Four Corners Kitchen & Bathroom Designers · Ojus Kitchen & Bathroom Designers · Vineyard Kitchen & Bathroom Designers · Cloverly Kitchen & Bathroom Remodelers · Ogden Kitchen & Bathroom Remodelers · Roselle Kitchen & Bathroom Remodelers · Waukegan Kitchen & Bathroom Remodelers · Weymouth Kitchen & Bathroom Remodelers · Langley Park Cabinets & Cabinetry · Black Forest Cabinets & Cabinetry · Burlington Cabinets & Cabinetry · Oakland Park Cabinets & Cabinetry · Tinton Falls Cabinets & Cabinetry · Green Valley Tile and Stone Contractors · Bloomingdale Design-Build Firmsneedsometips08
huangoOriginal Author
plllog
rhome410
rosie