Hi! I've tried to attach a rough sketch of what I'd like to do with my tiny (10x10 kitchen open to 7x10 breakfast area). I roughed this out on visio at work, which was tough to do so I apologize if it isn't very professional.
What shows in the sketch to the left of the kitchen area is part of the garage area, which includes the washer and dryer. I had considered pushing the kitchen door out into the garage space to gain some room for the oven and a pantry, but it is just out of my small budget. (Should have seen the builder's face pinch up when I told him my limit. LOL). So I'm forced to use the existing space only. The entire space is open to the 14x17 family room, only separated by the long side of the L where the cooktop lives - currently no top cabinets there, just a soffit.
What's bad? (besides being old and tiny).. The light mostly comes from the patio window in the den so it's a dark area, especially the breakfast space. The kitchen window is very small and can't really be enlarged as the power box lives on the outside wall near that window.
Presently, a small top-mount fridge and a 24" wall oven take up the 56" space where I've drawn the new fridge. Cuz they stick out about 30" they also block the light and the dining space. Only the skinny kids can sit close to the wall. LOL.
I'm additionally constrained by a 2 foot beam running the length of my den and kitchen area and a floor-to-ceiling support beam connects to the beam at the end of the kitchen counter. I hired an architect to discuss removing it, but the cost was enormous (for me). So I have to live with it.
The cabinets are original to the 1959 house (heavy blocks of wood - read UGLY) that were laminated by a previous owner in the SAME laminate as the countertops and back splash. I painted them all white a few years ago. Painted the backsplash too.
Outside the kitchen door I put a home depot plastic shelf, which is my appliance bay and pantry. Pretty classy, eh?
What I LIKE in the space is the breakfast area connecting the rooms, even if small, cuz friends and family huddle there frequently. I like the open feel between the kitchen and the den. And I like the white cabinets - makes it feel less like a cave.
What I want is a way to add a bit more storage, have a less cramped dining space, and get new cabinets with drawers that actually work! I have the new dw and cooktop already. Eyeing a kitchenaid oven. Not sure about the fridge, though I'm tempted to get one with panels since it is all so open to the den.
Hopefully, you can see I envisioned keeping the shape pretty much as is, with dishwasher, sink, and oven in the same places. I do want a normal sized wall oven, but it will have to go under the new induction couldn't figure out how to draw that). I won't have a cook vent, but will put a bathroom style vent in the ceiling just to pass code.
On the wall shared with the garage, I hope to recess the fridge into the wall about 12-15 inches so that it only sticks out a small amount (just worried that a counter depth is too pricey, esp one with panels).
I'm thinking I could put a small, ceiling high pantry closet on the right side of the fridge, maybe 12" deep, that opens towards the dishwasher. On the garage side of the wall, outside the door, I could build some "real" 12" cabinets butting up against the pushed out fridge. I don't mind having this there to store stuff I rarely use.
Back to the fridge wall inside the house. 12" deep cabinet by the door + 36" fridge = 48", which leaves only 8" on the left side of the fridge before the breakfast space starts. BUT I could running narrow floor to ceiling cabinets along the left side of the fridge to the end of the breakfast space wall. All the same depth as the fridge. Since the fridge will be relatively close to the table, I could live without countertops there. I do now and it's ok using the table.
As for the long row of cabinets extending into the breakfast area, I imagine the space where the breakfast table butts up against the wall, could have open shelving with mirrored walls to make the space look bigger. I have a mirror that looks like a window in that space now and really like it.
Ok. I realize that while I can see all this in my head, I'm probably just rambling mush to you guys.
Hope you can figure out a little of what I'm saying. If too confusing, I'll just go back to reading again. :)
http://s1108.photobucket.com/albums/h409/karenk10/kitchen/?action=view¤t=kkkitchen.jpg
Here is a link that might be useful:

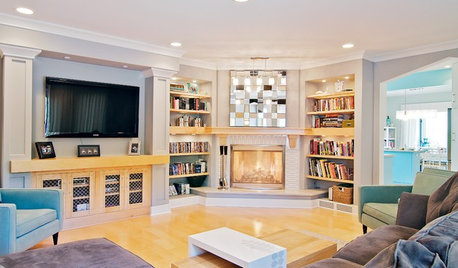

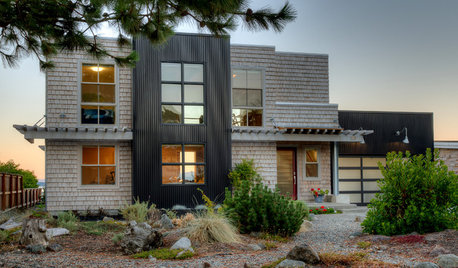
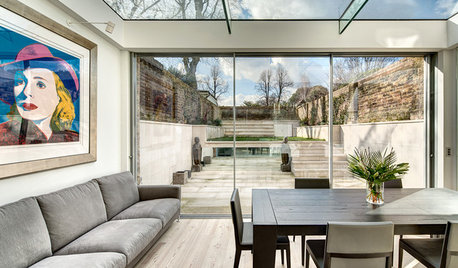


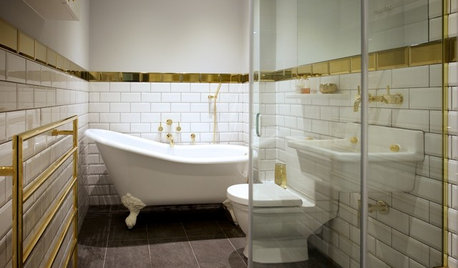
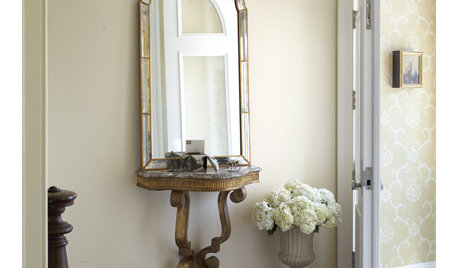
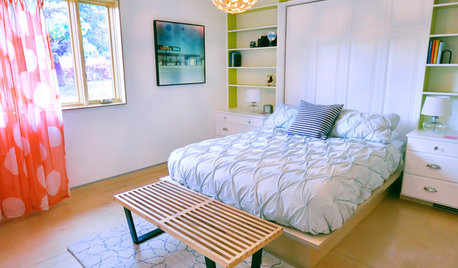









colorfast
rhome410
Related Professionals
Brownsville Kitchen & Bathroom Designers · Freehold Kitchen & Bathroom Designers · Cherry Hill Kitchen & Bathroom Designers · Adelphi Kitchen & Bathroom Remodelers · Morgan Hill Kitchen & Bathroom Remodelers · Patterson Kitchen & Bathroom Remodelers · South Park Township Kitchen & Bathroom Remodelers · Shaker Heights Kitchen & Bathroom Remodelers · Glendale Heights Cabinets & Cabinetry · Little Chute Cabinets & Cabinetry · Saugus Cabinets & Cabinetry · Tenafly Cabinets & Cabinetry · Watauga Cabinets & Cabinetry · Corsicana Tile and Stone Contractors · Santa Monica Tile and Stone Contractorskarenlk10Original Author
karenlk10Original Author
karenlk10Original Author
Buehl
karenlk10Original Author