New Kitchen Finished - Thanks to GW Participants
dougald_gw
11 years ago
Related Stories

KITCHEN DESIGNKitchen of the Week: Brick, Wood and Clean White Lines
A family kitchen retains its original brick but adds an eat-in area and bright new cabinets
Full Story
KITCHEN DESIGNHow to Design a Kitchen Island
Size, seating height, all those appliance and storage options ... here's how to clear up the kitchen island confusion
Full Story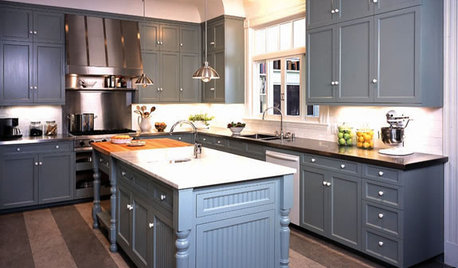
KITCHEN DESIGNHow to Work With a Kitchen Designer
If you're ready to make your dream kitchen a reality, hiring a pro can ease the process. Here are the keys to a successful partnership
Full Story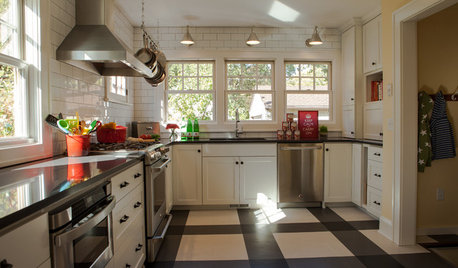
KITCHEN DESIGNKitchen of the Week: Drab and Dysfunctional to Radiant in Minnesota
Clunky storage and lackluster floors get nixed in favor of open shelves, plaid vinyl and an effective kitchen work triangle
Full Story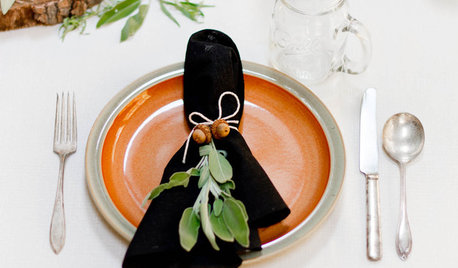
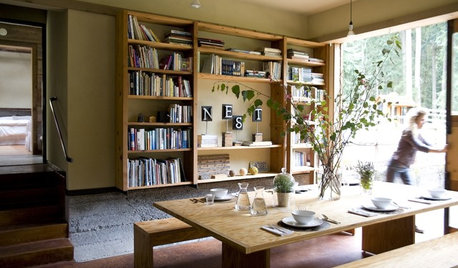
LIFETable Manners for Modern-Day Dining
Elbows and cell phones? Maybe. Forgetting to say 'thank you'? No way. Our mealtime etiquette guide takes the guesswork out of group dining
Full Story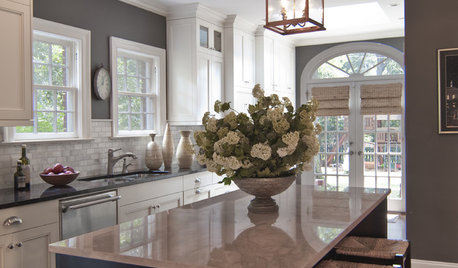
KITCHEN DESIGNReaders' Choice: The 10 Most Popular Kitchens of 2012
Citing savvy organizational solutions, gorgeous lighting and more, Houzzers saved these kitchen photos in droves
Full Story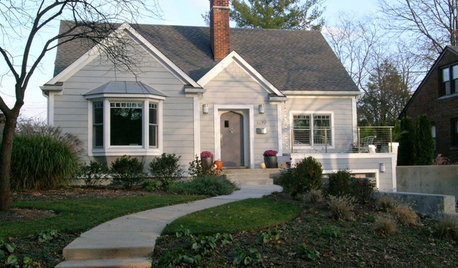
REMODELING GUIDESOne Big Happy Expansion for Michigan Grandparents
No more crowding around the Christmas tree. Friends and extended family now have all the elbow room they need, thanks to a smart addition
Full Story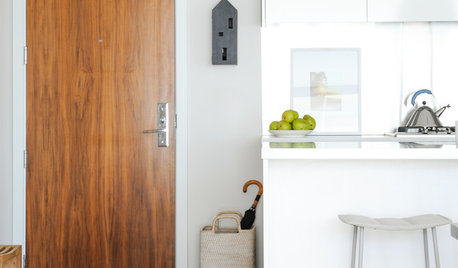
MOST POPULAR5 Ways to Pare Down Your Stuff — Before It Gets in the Door
Want to free up some room around the house? Rethink gift giving, give yourself a shopping mantra and just say, ‘No, thank you’ to freebies
Full Story
UNIVERSAL DESIGNHow to Light a Kitchen for Older Eyes and Better Beauty
Include the right kinds of light in your kitchen's universal design plan to make it more workable and visually pleasing for all
Full Story





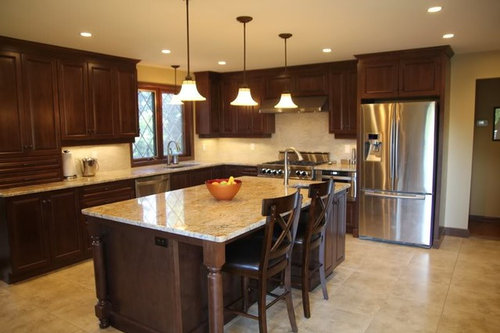
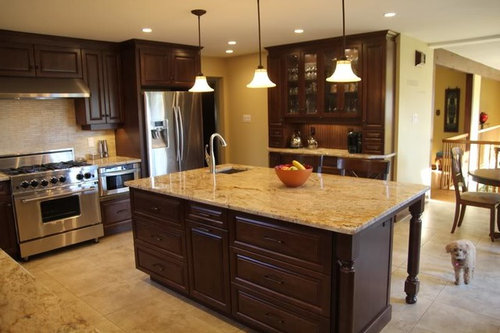


repac
cakelly1226
Related Professionals
Glens Falls Kitchen & Bathroom Designers · Salmon Creek Kitchen & Bathroom Designers · Broadlands Kitchen & Bathroom Remodelers · Green Bay Kitchen & Bathroom Remodelers · League City Kitchen & Bathroom Remodelers · Oklahoma City Kitchen & Bathroom Remodelers · Pearl City Kitchen & Bathroom Remodelers · Schiller Park Kitchen & Bathroom Remodelers · Vashon Kitchen & Bathroom Remodelers · East Saint Louis Cabinets & Cabinetry · Hopkinsville Cabinets & Cabinetry · Rowland Heights Cabinets & Cabinetry · Universal City Cabinets & Cabinetry · Wadsworth Cabinets & Cabinetry · Bell Design-Build Firmsamykath
cakelly1226
sculb1
User
clarygrace
poohpup
dougald_gwOriginal Author
rhome410
owataqt
gsciencechick
motherof3sons
dougald_gwOriginal Author
Kat3kits
dilly_ny
dougald_gwOriginal Author
modern_mom35
AnnaA
cat_mom
dougald_gwOriginal Author
modern_mom35
blfenton
Linda
chiefy
boschboy
williamsem
dougald_gwOriginal Author
williamsem
Epiarch Designs
glitterbag
susanlynn2012
dougald_gwOriginal Author
NewSouthernBelle
rexroat