Looking for Comments on a Kitchen Plan
dougald_gw
12 years ago
Related Stories

You Said It: Hot-Button Issues Fired Up the Comments This Week
Dust, window coverings, contemporary designs and more are inspiring lively conversations on Houzz
Full Story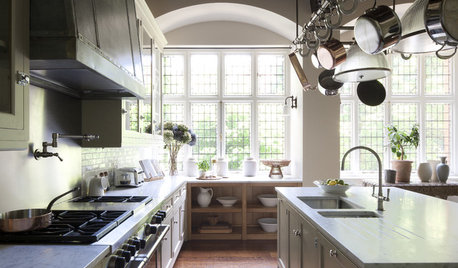
KITCHEN DESIGNHow to Plan a Quintessentially English Country Kitchen
If you love the laid-back nature of the English country kitchen, here’s how to get the look
Full Story
KITCHEN DESIGN9 Questions to Ask When Planning a Kitchen Pantry
Avoid blunders and get the storage space and layout you need by asking these questions before you begin
Full Story
KITCHEN DESIGNHouse Planning: How to Set Up Your Kitchen
Where to Put All Those Pots, Plates, Silverware, Utensils, Casseroles...
Full Story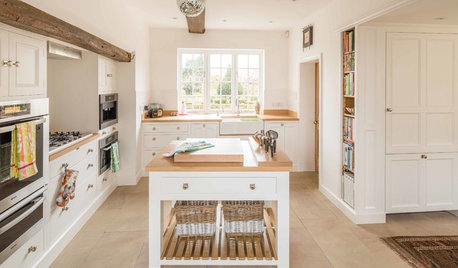
KITCHEN DESIGNKitchen of the Week: A Fresh Look for a Georgian Country Kitchen
Whitewash and understatement help turn the kitchen in this period home from a tricky-shaped room into a stylishly unified space
Full Story
KITCHEN DESIGNKitchen of the Week: Traditional Kitchen Opens Up for a Fresh Look
A glass wall system, a multifunctional island and contemporary finishes update a family’s Illinois kitchen
Full Story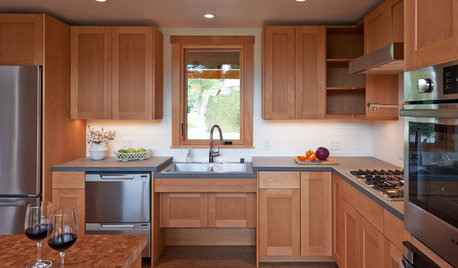
UNIVERSAL DESIGNKitchen of the Week: Good Looking and Accessible to All
Universal design features and sustainable products create a beautiful, user-friendly kitchen that works for a homeowner on wheels
Full Story
KITCHEN WORKBOOKNew Ways to Plan Your Kitchen’s Work Zones
The classic work triangle of range, fridge and sink is the best layout for kitchens, right? Not necessarily
Full Story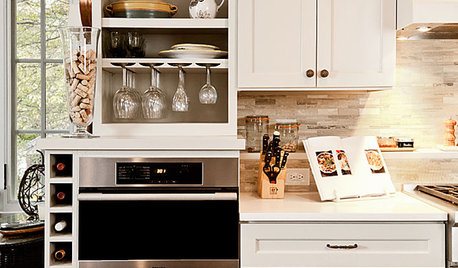
KITCHEN DESIGNHow to Plan Your Kitchen Storage for Maximum Efficiency
Three architects lay out guidelines for useful and efficient storage that can still leave your kitchen feeling open
Full Story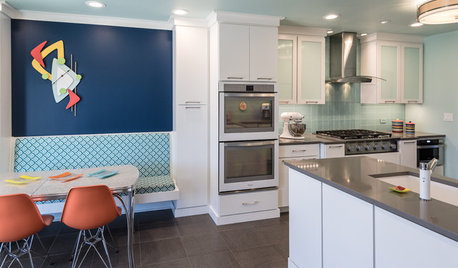
KITCHEN OF THE WEEKKitchen of the Week: Fans of Traditional Style Go For a ‘Mad Men’ Look
The TV show inspires a couple to turn their back on the style they knew and embrace a more fun and funkier vibe in their kitchen
Full Story





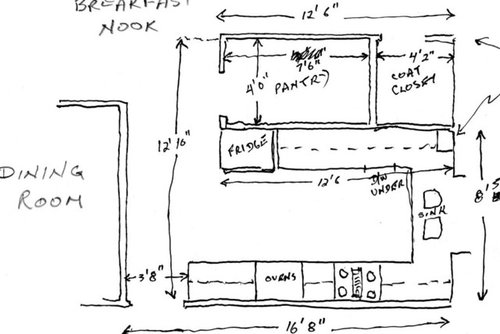
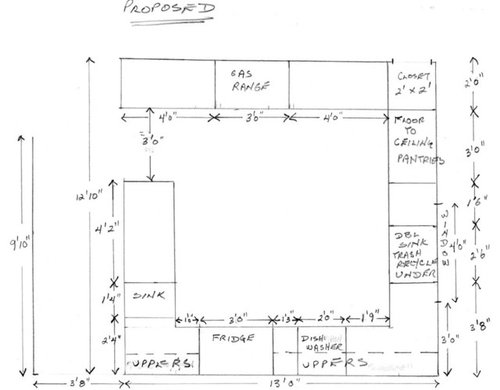




lisa_a
bmorepanic
Related Professionals
Montrose Kitchen & Bathroom Designers · Normal Kitchen & Bathroom Remodelers · Chicago Ridge Kitchen & Bathroom Remodelers · Cleveland Kitchen & Bathroom Remodelers · Las Vegas Kitchen & Bathroom Remodelers · Londonderry Kitchen & Bathroom Remodelers · Shawnee Kitchen & Bathroom Remodelers · South Lake Tahoe Kitchen & Bathroom Remodelers · Vancouver Kitchen & Bathroom Remodelers · Maywood Cabinets & Cabinetry · Charlottesville Tile and Stone Contractors · Green Valley Tile and Stone Contractors · Whitefish Bay Tile and Stone Contractors · Bloomingdale Design-Build Firms · Plum Design-Build Firmsherbflavor
rhome410
lisa_a
pricklypearcactus
dougald_gwOriginal Author
powermuffin
lisa_a
rhome410
lisa_a
dougald_gwOriginal Author
lisa_a
lisa_a
bmorepanic
blfenton
lisa_a
dougald_gwOriginal Author
herbflavor
dougald_gwOriginal Author
lisa_a
marcolo
lisa_a
rhome410
dougald_gwOriginal Author
dougald_gwOriginal Author
dougald_gwOriginal Author
dougald_gwOriginal Author
lisa_a
dougald_gwOriginal Author
lisa_a
gr8daygw
dougald_gwOriginal Author
lisa_a
rhome410
dougald_gwOriginal Author
rhome410
lisa_a
herbflavor
dougald_gwOriginal Author
rhome410
gr8daygw
dougald_gwOriginal Author
bmorepanic
dougald_gwOriginal Author
gr8daygw
dougald_gwOriginal Author