Notagalley has morphed into a U shape -what do you think?
rosieo
13 years ago
Related Stories

KITCHEN LAYOUTSHow to Plan the Perfect U-Shaped Kitchen
Get the most out of this flexible layout, which works for many room shapes and sizes
Full Story
KITCHEN DESIGNKitchen Layouts: Ideas for U-Shaped Kitchens
U-shaped kitchens are great for cooks and guests. Is this one for you?
Full Story
REMODELING GUIDESHome Designs: The U-Shaped House Plan
For outdoor living spaces and privacy, consider wings around a garden room
Full Story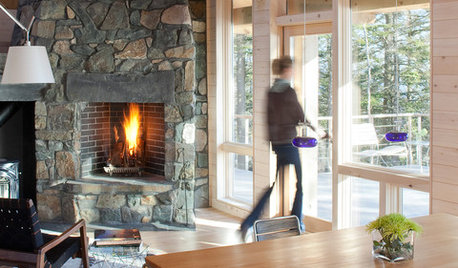
WOODKnotty and Nice: Highly Textured Wood Has a Modern Revival
Whether it's cedar, fir or pine, if a wood has a knot, it's hot
Full Story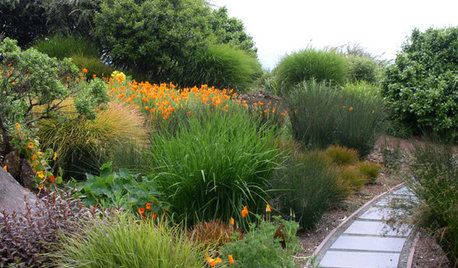
GARDENING GUIDESNew Ways to Think About All That Mulch in the Garden
Before you go making a mountain out of a mulch hill, learn the facts about what your plants and soil really want
Full Story
REMODELING GUIDESOne Guy Found a $175,000 Comic in His Wall. What Has Your Home Hidden?
Have you found a treasure, large or small, when remodeling your house? We want to see it!
Full Story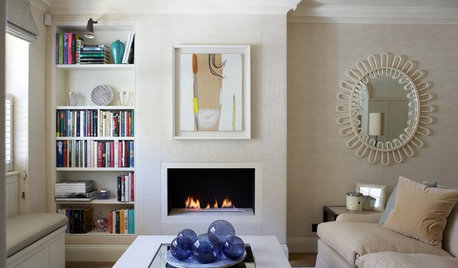
COTTAGE STYLEHouzz Tour: Snug London Cottage Has a Spacious Feel
Natural light, an ingenious layout and plenty of space-saving tricks are the secrets to this compact home’s laid-back charm
Full Story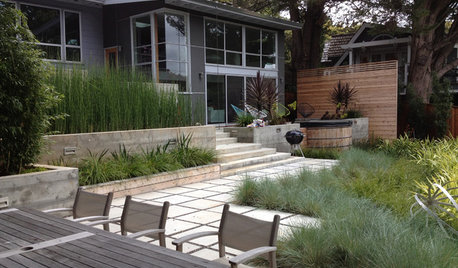
LANDSCAPE DESIGNLet's Revisit Some Revolutionary Garden Thinking
One book changed the vision of postwar British garden design forever. See how it's influencing your garden today
Full Story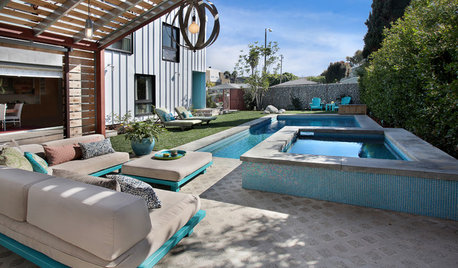
LANDSCAPE DESIGNThink Turquoise to Energize or Soothe the Garden
Turquoise combines the tranquility of blue with the energy of green. Use it as an accent color in the landscape
Full Story
SMALL KITCHENS10 Things You Didn't Think Would Fit in a Small Kitchen
Don't assume you have to do without those windows, that island, a home office space, your prized collections or an eat-in nook
Full StoryMore Discussions








John Liu
marcolo
Related Professionals
Bonita Kitchen & Bathroom Designers · Euclid Kitchen & Bathroom Designers · Owasso Kitchen & Bathroom Designers · Charlottesville Kitchen & Bathroom Remodelers · Dearborn Kitchen & Bathroom Remodelers · Elk Grove Village Kitchen & Bathroom Remodelers · Port Angeles Kitchen & Bathroom Remodelers · Salinas Kitchen & Bathroom Remodelers · Drexel Hill Cabinets & Cabinetry · Highland Village Cabinets & Cabinetry · Prospect Heights Cabinets & Cabinetry · Wadsworth Cabinets & Cabinetry · Baldwin Tile and Stone Contractors · La Canada Flintridge Tile and Stone Contractors · Oak Hills Design-Build Firmspalimpsest
ironcook
sandn
blfenton
liriodendron
John Liu
jakabedy
ironcook
rosieoOriginal Author
liriodendron
liriodendron
jstehl
marcolo
mydreamhome
formerlyflorantha
ideagirl2
davidro1
ironcook
rosieoOriginal Author
davidro1
palimpsest
angie_diy