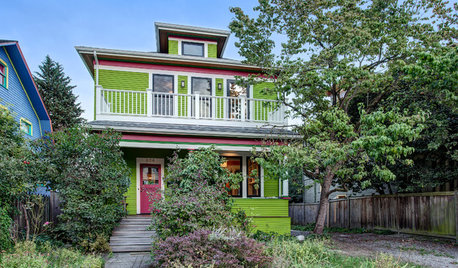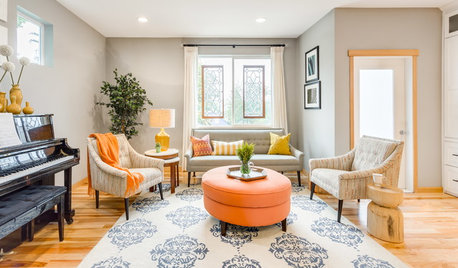Everyone hates my layout... Please help me fix it!
NatalieChantal
12 years ago
Related Stories

SELLING YOUR HOUSE5 Savvy Fixes to Help Your Home Sell
Get the maximum return on your spruce-up dollars by putting your money in the areas buyers care most about
Full Story
MOST POPULAR7 Ways to Design Your Kitchen to Help You Lose Weight
In his new book, Slim by Design, eating-behavior expert Brian Wansink shows us how to get our kitchens working better
Full Story
SELLING YOUR HOUSE10 Low-Cost Tweaks to Help Your Home Sell
Put these inexpensive but invaluable fixes on your to-do list before you put your home on the market
Full Story
LIFEYou Said It: ‘It's Not for Everyone, and That’s Fine’
Design advice, inspiration and observations that struck a chord this week
Full Story
ARCHITECTUREHouse-Hunting Help: If You Could Pick Your Home Style ...
Love an open layout? Steer clear of Victorians. Hate stairs? Sidle up to a ranch. Whatever home you're looking for, this guide can help
Full Story
HOME OFFICESQuiet, Please! How to Cut Noise Pollution at Home
Leaf blowers, trucks or noisy neighbors driving you berserk? These sound-reduction strategies can help you hush things up
Full Story
EXTERIORSHelp! What Color Should I Paint My House Exterior?
Real homeowners get real help in choosing paint palettes. Bonus: 3 tips for everyone on picking exterior colors
Full Story
BATHROOM WORKBOOKStandard Fixture Dimensions and Measurements for a Primary Bath
Create a luxe bathroom that functions well with these key measurements and layout tips
Full Story
DECORATING GUIDESRoom of the Day: Something for Everyone in a Seattle Family Room
Family members downsize to a home that will shorten their commutes and give them more time together — much of it spent in this room
Full Story
ORGANIZINGDo It for the Kids! A Few Routines Help a Home Run More Smoothly
Not a Naturally Organized person? These tips can help you tackle the onslaught of papers, meals, laundry — and even help you find your keys
Full StoryMore Discussions








friedajune
blfenton
Related Professionals
Everett Kitchen & Bathroom Designers · Kalamazoo Kitchen & Bathroom Designers · Northbrook Kitchen & Bathroom Designers · Peru Kitchen & Bathroom Designers · White House Kitchen & Bathroom Designers · Centerville Kitchen & Bathroom Remodelers · Payson Kitchen & Bathroom Remodelers · Rolling Hills Estates Kitchen & Bathroom Remodelers · Foster City Cabinets & Cabinetry · North Massapequa Cabinets & Cabinetry · Warr Acres Cabinets & Cabinetry · Edwards Tile and Stone Contractors · Chaparral Tile and Stone Contractors · Soledad Tile and Stone Contractors · Riverdale Design-Build Firmsharrimann
User
NatalieChantalOriginal Author
harrimann
lavender_lass
lisa_a
lisa_a
kaysd
lisa_a
remodelfla
NatalieChantalOriginal Author
User
lisa_a
lisa_a
Buehl
shannonplus2
sallysue_2010
lavender_lass
NatalieChantalOriginal Author
lavender_lass
NatalieChantalOriginal Author
NatalieChantalOriginal Author
lisa_a
lavender_lass
NatalieChantalOriginal Author
lisa_a