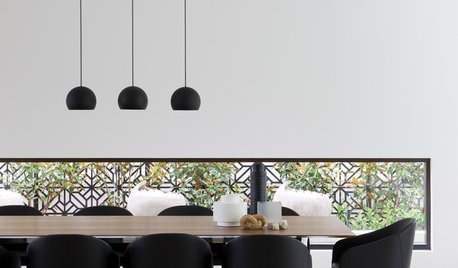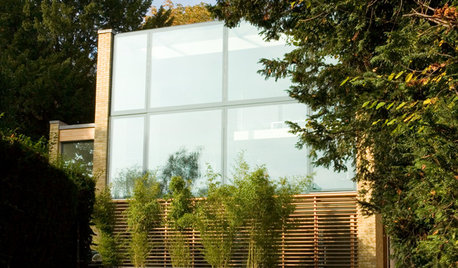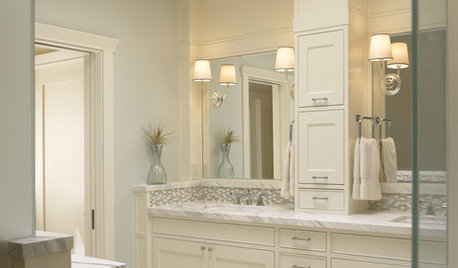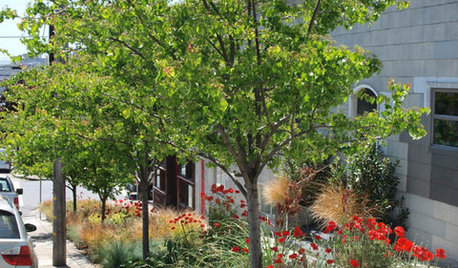Any recent counter height window pics?
Mom23Es
11 years ago
Related Stories

KITCHEN DESIGNThe Kitchen Counter Goes to New Heights
Varying counter heights can make cooking, cleaning and eating easier — and enhance your kitchen's design
Full Story
DECORATING GUIDESEasy Reference: Standard Heights for 10 Household Details
How high are typical counters, tables, shelves, lights and more? Find out at a glance here
Full Story
WINDOWSThese Windows Let In Light at Floor Height
Low-set windows may look unusual, but they can be a great way to protect your privacy while letting in daylight
Full Story
MOST POPULAR12 Key Decorating Tips to Make Any Room Better
Get a great result even without an experienced touch by following these basic design guidelines
Full Story
BATHROOM DESIGNThe Right Height for Your Bathroom Sinks, Mirrors and More
Upgrading your bathroom? Here’s how to place all your main features for the most comfortable, personalized fit
Full Story
CONTEMPORARY HOMESHouzz Tour: The Height of Luxury in a Modern Glass House
Sleek materials, walls of glass and double-height rooms create a glamorous, light-filled home in north London
Full Story
KITCHEN COUNTERTOPSKitchen Counters: Concrete, the Nearly Indestructible Option
Infinitely customizable and with an amazingly long life span, concrete countertops are an excellent option for any kitchen
Full Story
BATHROOM DESIGNVanity Towers Take Bathroom Storage to New Heights
Keep your bathroom looking sleek and uncluttered with an extra storage column
Full Story
GREEN BUILDINGInsulation Basics: Designing for Temperature Extremes in Any Season
Stay comfy during unpredictable weather — and prevent unexpected bills — by efficiently insulating and shading your home
Full Story
CURB APPEALTake Your Hell Strip to Heavenly Heights: 8 Design Ideas
Trade weedy dirt and trash for a parking strip filled with wispy grasses, low-growing flowers and textural trees
Full StorySponsored
Columbus Area's Luxury Design Build Firm | 17x Best of Houzz Winner!
More Discussions










kashmi
2LittleFishies
Related Professionals
Citrus Park Kitchen & Bathroom Remodelers · Hanover Township Kitchen & Bathroom Remodelers · Independence Kitchen & Bathroom Remodelers · Lincoln Kitchen & Bathroom Remodelers · Payson Kitchen & Bathroom Remodelers · Turlock Kitchen & Bathroom Remodelers · Westchester Kitchen & Bathroom Remodelers · Murray Cabinets & Cabinetry · Salisbury Cabinets & Cabinetry · Tooele Cabinets & Cabinetry · Universal City Cabinets & Cabinetry · North Plainfield Cabinets & Cabinetry · Santa Paula Tile and Stone Contractors · Spartanburg Tile and Stone Contractors · Plum Design-Build Firms2LittleFishies
hwieneke
kashmi
2LittleFishies
CEFreeman
marcolo
2LittleFishies
a2gemini
lavender_lass