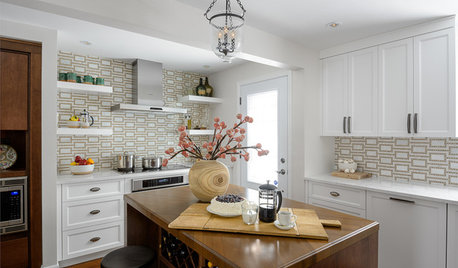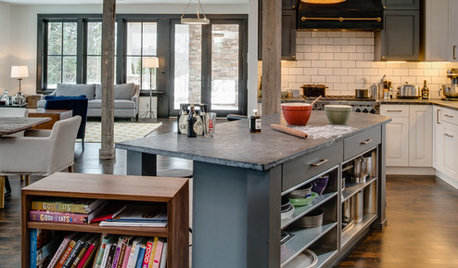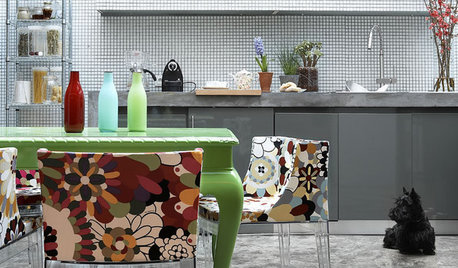Island layout
vakitchen
14 years ago
Related Stories

KITCHEN DESIGNKitchen Layouts: Island or a Peninsula?
Attached to one wall, a peninsula is a great option for smaller kitchens
Full Story
KITCHEN OF THE WEEKKitchen of the Week: Beachy Good Looks and a Layout for Fun
A New Hampshire summer home’s kitchen gets an update with a hardworking island, better flow and coastal colors
Full Story
KITCHEN DESIGNHow to Design a Kitchen Island
Size, seating height, all those appliance and storage options ... here's how to clear up the kitchen island confusion
Full Story
KITCHEN DESIGNGoodbye, Island. Hello, Kitchen Table
See why an ‘eat-in’ table can sometimes be a better choice for a kitchen than an island
Full Story
KITCHEN DESIGNKitchen of the Week: Hardworking Island in a Timeless Space
A new layout, tailored workstations and a rich mix of surfaces create a beautiful and functional family kitchen
Full Story
KITCHEN DESIGNKitchen of the Week: Working the Angles for Sophistication in Michigan
Blended styles and an unusual layout work together beautifully, while an angled kitchen island works hard for the cooks
Full Story
KITCHEN DESIGNNew This Week: 2 Ways to Rethink Kitchen Seating
Tables on wheels and compact built-ins could be just the solutions for you
Full Story
KITCHEN DESIGNKitchen Layouts: A Vote for the Good Old Galley
Less popular now, the galley kitchen is still a great layout for cooking
Full Story
KITCHEN DESIGNHow to Fit a Breakfast Bar Into a Narrow Kitchen
Yes, you can have a casual dining space in a width-challenged kitchen, even if there’s no room for an island
Full StoryMore Discussions









Buehl
vakitchenOriginal Author
Related Professionals
Albany Kitchen & Bathroom Designers · Knoxville Kitchen & Bathroom Designers · Montrose Kitchen & Bathroom Designers · Piedmont Kitchen & Bathroom Designers · North Druid Hills Kitchen & Bathroom Remodelers · Blasdell Kitchen & Bathroom Remodelers · Centerville Kitchen & Bathroom Remodelers · Luling Kitchen & Bathroom Remodelers · Panama City Kitchen & Bathroom Remodelers · Salinas Kitchen & Bathroom Remodelers · Berkeley Heights Cabinets & Cabinetry · Saugus Cabinets & Cabinetry · Central Cabinets & Cabinetry · Albertville Tile and Stone Contractors · Roxbury Crossing Tile and Stone Contractorslascatx
lascatx
vakitchenOriginal Author
lascatx
vakitchenOriginal Author
lascatx
Buehl
Buehl
vakitchenOriginal Author
Buehl
vakitchenOriginal Author
boxerpups
Buehl
vakitchenOriginal Author
lascatx
Buehl
vakitchenOriginal Author
Buehl
vakitchenOriginal Author
Buehl
Buehl
vakitchenOriginal Author
vakitchenOriginal Author
vakitchenOriginal Author
Buehl
vakitchenOriginal Author