Should the floor go under the cabinets?
luvmyguys
15 years ago
Featured Answer
Sort by:Oldest
Comments (31)
lexluthor
15 years agokpaquette
15 years agoRelated Professionals
Queen Creek Kitchen & Bathroom Designers · Hopewell Kitchen & Bathroom Remodelers · Cloverly Kitchen & Bathroom Remodelers · Brentwood Kitchen & Bathroom Remodelers · Morgan Hill Kitchen & Bathroom Remodelers · Phillipsburg Kitchen & Bathroom Remodelers · Allentown Cabinets & Cabinetry · Harrison Cabinets & Cabinetry · Kentwood Cabinets & Cabinetry · Manville Cabinets & Cabinetry · Palos Verdes Estates Cabinets & Cabinetry · Prior Lake Cabinets & Cabinetry · Edwards Tile and Stone Contractors · Foster City Tile and Stone Contractors · Bloomingdale Design-Build Firmsbkinsey
15 years agohappytobehome
15 years agoBuehl
15 years agohaileysuper
15 years agombarstow
15 years agoidrive65
15 years agogranite-girl
15 years agopharaoh
15 years agojen19083
15 years agomary_lu_gw
15 years agoluvmyguys
15 years agokpaquette
15 years agoluvmyguys
15 years agokpaquette
15 years agocaryscott
15 years agokangell_gw
15 years agoluvmyguys
15 years agoholligator
15 years agoBuehl
15 years agokpaquette
15 years agohaileysuper
15 years agoCircus Peanut
15 years agosouthernstitcher
15 years agojenise
15 years agoluvmyguys
15 years agodkframes
15 years agomary_lu_gw
15 years agoluvmyguys
15 years ago
Related Stories

DECORATING GUIDESGo for the Glow: Mother-of-Pearl Shines Around the Home
Illuminate your interior designs with ethereally iridescent mother-of-pearl tiles, flooring, accents and more
Full Story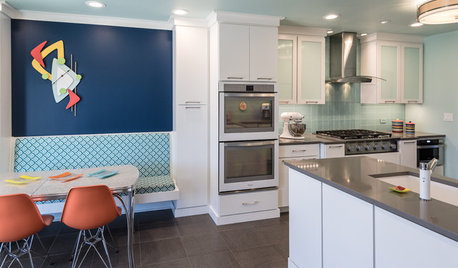
KITCHEN OF THE WEEKKitchen of the Week: Fans of Traditional Style Go For a ‘Mad Men’ Look
The TV show inspires a couple to turn their back on the style they knew and embrace a more fun and funkier vibe in their kitchen
Full Story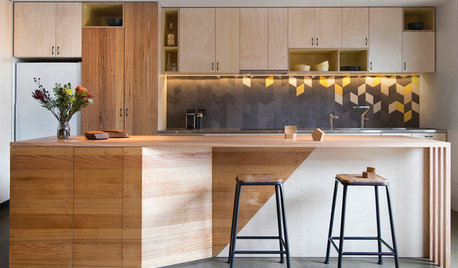
DECORATING GUIDESHow to Go Geometric Without Going Overboard
If your home decorating isn’t adding up, consider angles and shapes to help solve the equation
Full Story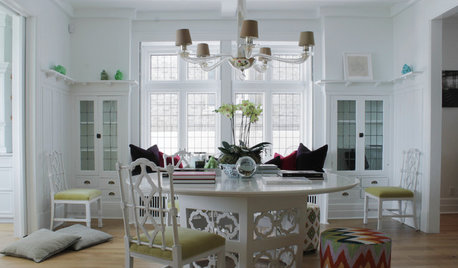
HOUZZ TOURSMy Houzz: Going White and Bright in Montreal
White lacquer and wider doorways help create an airer backdrop for colorful contemporary art in a 1910 Arts and Crafts home
Full Story
REMODELING GUIDESFrom the Pros: 8 Reasons Kitchen Renovations Go Over Budget
We asked kitchen designers to tell us the most common budget-busters they see
Full Story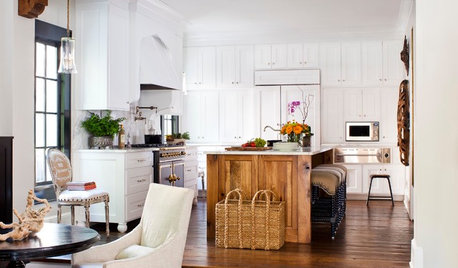
KITCHEN DESIGNKitchen of the Week: Going Elegant and Bright in a 1900s Home
Dark and closed off no more, this Atlanta kitchen now has a classic look, increased natural light and a more open plan
Full Story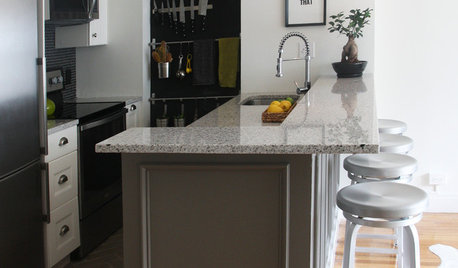
BEFORE AND AFTERSA Boston Kitchen and Bath Go From Dreary to Darling
See how a $25,000 renovation budget gave 2 outdated spaces in a small Massachusetts apartment a brand-new look
Full Story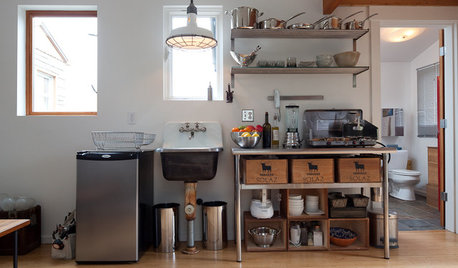
REMODELING GUIDESShould You Stay or Should You Go for a Remodel? 10 Points to Ponder
Consider these renovation realities to help you decide whether to budget for temporary housing
Full Story
KITCHEN COUNTERTOPSKitchen Counters: Granite, Still a Go-to Surface Choice
Every slab of this natural stone is one of a kind — but there are things to watch for while you're admiring its unique beauty
Full Story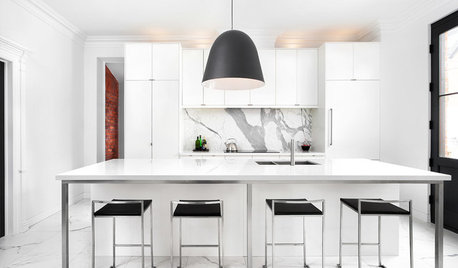
KITCHEN DESIGNKitchen Confidential: Go Bold on a Budget
Discover 5 ways this black and white beauty broke the mold but not the bank
Full Story








cheri127