working around tall windows
shadygrove
10 years ago
Featured Answer
Sort by:Oldest
Comments (10)
palimpsest
10 years agochesters_house_gw
10 years agoRelated Professionals
Fox Lake Kitchen & Bathroom Designers · Glens Falls Kitchen & Bathroom Designers · Queen Creek Kitchen & Bathroom Designers · Springfield Kitchen & Bathroom Designers · University City Kitchen & Bathroom Remodelers · Feasterville Trevose Kitchen & Bathroom Remodelers · Citrus Park Kitchen & Bathroom Remodelers · Eagle Kitchen & Bathroom Remodelers · Hoffman Estates Kitchen & Bathroom Remodelers · Sun Valley Kitchen & Bathroom Remodelers · Upper Saint Clair Kitchen & Bathroom Remodelers · Shaker Heights Kitchen & Bathroom Remodelers · Eufaula Kitchen & Bathroom Remodelers · Black Forest Cabinets & Cabinetry · Warr Acres Cabinets & Cabinetryshadygrove
10 years agoTim
10 years agosombreuil_mongrel
10 years agoUser
10 years agosombreuil_mongrel
10 years agohonorbiltkit
10 years agorosie
10 years ago
Related Stories

ARCHITECTUREGet a Perfectly Built Home the First Time Around
Yes, you can have a new build you’ll love right off the bat. Consider learning about yourself a bonus
Full Story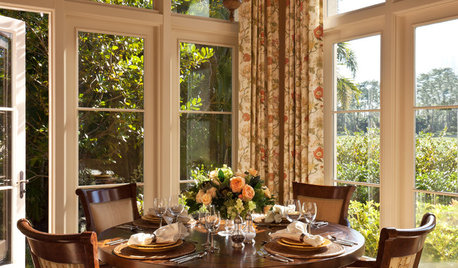
WINDOWSHow to Dress Tall Windows
Get the right mix of light, shade, privacy and style for towering windows by exploring these coverage options
Full Story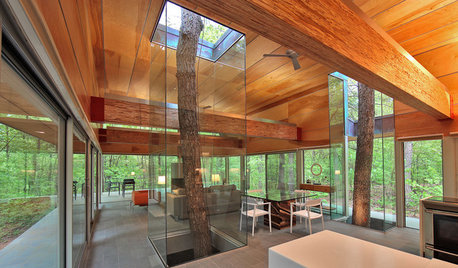
DECORATING GUIDES10 Tree-Hugging Interiors That Work Around Nature
Bursting up through the floor, planted in an indoor patio or potted in any room you choose, trees bring an elegance that's organic
Full Story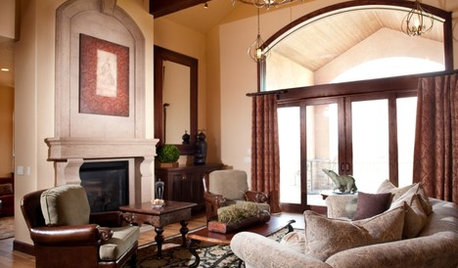
REMODELING GUIDESHow to Make a Tall Room Feel Right
6 Ways to Give High Ceilings a More Human Scale
Full Story
THE ART OF ARCHITECTUREDesign Workshop: Put Industrial Mesh to Work Around the Home
From open gratings to fine weaves, commercial metal mesh is a durable and beautiful choice for residences too
Full Story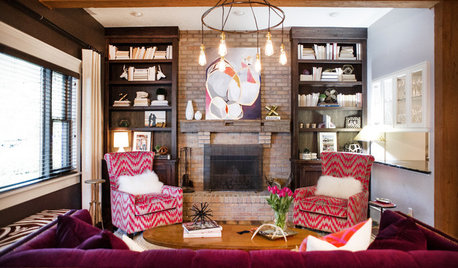
LIVING ROOMSNew This Week: 3 Ways to Work Around a Living Room Fireplace
The size, location and materials of many fireplaces present decorating challenges. Here are a few solutions
Full Story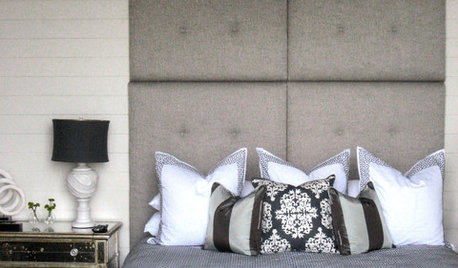
FURNITUREHigh Style: Extra-Tall Headboards
Looking for a Little Drama? Create a Lofty Backdrop for Your Bedscape
Full Story
DECORATING GUIDESHow to Work With Awkward Windows
Use smart furniture placement and window coverings to balance that problem pane, and no one will be the wiser
Full Story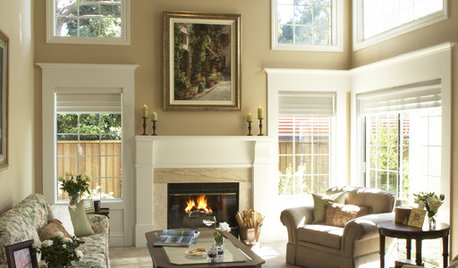
MORE ROOMSTall Tales: Ideas for Two-Story Great Rooms
Make a Great Room Grand With Windows, Balconies, Art and Dramatic Ceilings
Full Story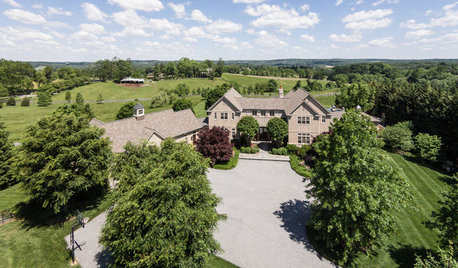
HOME TECHThe Inevitable Future of Drones Around Your Home
As Google joins the push for airborne deliveries, it seems only a matter of time before neighborhoods are buzzing with drones. Is that OK?
Full Story





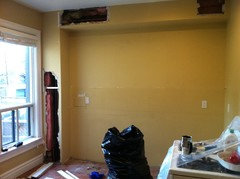
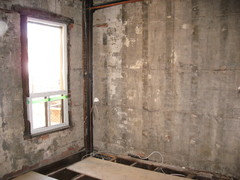


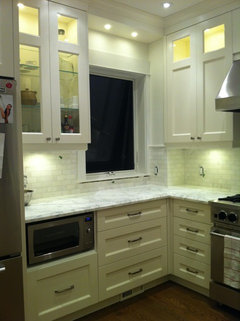

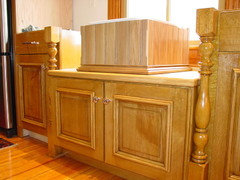
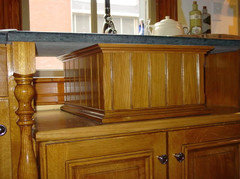




User