Layout for 1850 Colonial kitchen with 3 doors and 3 tall windows
I started working on this kitchen project in June, but coming up with a layout has been a bear! Wish I 'd stumbled on this site sooner! The 10 x 16 kitchen has 3 doorways, stairs behind two walls, and 3 windows that come down to 12 inches off the floor. We adore the house (it's an 1850s colonial) and are unwilling to change the appearance of the windows from the outside. We also ruled out closing off a door.
Both DH and I are serious cooks and gardeners. We cook most nights and often both of us are in the kitchen together. Baking is more of a once a month thing. We also host chop-luck dinners (bring a cutting board, knife, and a bottle of wine: everyone cooks one dish and then we all sit down to eat) about once a month with means six or eight people in the kitchen.
We eat breakfast in the kitchen and I tend to eat there when DH is traveling, but otherwise we usually eat in the dining room or out on the deck. Never more than two people eating in the kitchen, but often more than two people either hanging out or cooking.
Our primary goal for the new kitchen is more counterspace! Currently, we just have one long stretch of counter that includes the sink and stove and two narrow four foot sections along walls.
Other goals: Full size DW, 36 inch range or rangetop, good ventilation, extra freezer space (we freeze a lot of pesto, tomato sauce etc from the garden), storage of items better at point of use. Currently there is a pantry behind one kitchen wall, but it is accessed through the downstairs bathroom.
We've finally come up with a plan that I think makes sense. I've had it drawn out in tape for a week and I think it feels right. This involves building a dummy wall between the two windows, sort of like a fake chimney. Given that there are chimneys all over the house with cabinets built into the side, I think it will look OK. And then counters can be anchored to that wall without being directly in front of the windows. This leaves a 48" path except where the rangetop takes up an extra 3" in the middle of the counter.
Every other plan we've been offered involved having very narrow paths (30-36") through the kitchen, which seems tight in a room that is the central traffic hub of the house.
I was willing to consider covering the bottom panes of the windows, but contractors I've talked to either won't do it (think it's a bad idea) or won't give me a clear explanation of how to make it work so that it looks OK from the outside, avoids the risk of breaking glass, and doesn't leave an uncleanable, unaccessable space where things could fall down under.
Here's what the space will look like with current kitchen demo'd:
Here's our plan:
And here's a view of the house from the back so you can see the windows. Kitchen is the bottom right two on the main section of the house.
Does this layout work? Are there other ways we could better use the space?
Comments (42)
palimpsest
12 years agolast modified: 9 years agoI like the concept of it, and I completely understand wanting to keep the windows intact, but I don't think the table has enough room to work.
I would consider putting a hutch-style piece with both a counter for set-down from the fridge and upper cabinets above and simply floating the sink run as an island in front of the windows without tethering it to the wall.
I would probably switch the fridge and freezer as well.
How high are the ceilings? Could you do some storage with library ladder?
You will still have a path through the work space but if the game room has another entrance, only the basement stairs would be a destination, perhaps.
kaismom
12 years agolast modified: 9 years agoYears ago, I rented a flat in Copehagen. It was one of those flats where the owner goes on vacation and we rented the flat through an agency. The building was from 1800s or early 1900s. The windows were very large and low to the ground as yours.
The kitchen counter was built in front of the window, partialy blocking the window from the interior. From the exterior, the windows were intact. It LOOKED and worked fine except the crumbs/dishes/spilled milk etc that fell between the window and the counter ;)
I have nothing to offer except an old observation.
The house is an old beauty.
Related Professionals
Henderson Kitchen & Bathroom Designers · South Sioux City Kitchen & Bathroom Designers · Adelphi Kitchen & Bathroom Remodelers · Sweetwater Kitchen & Bathroom Remodelers · York Kitchen & Bathroom Remodelers · Bonita Cabinets & Cabinetry · Cranford Cabinets & Cabinetry · Lakeside Cabinets & Cabinetry · Land O Lakes Cabinets & Cabinetry · Livingston Cabinets & Cabinetry · Palos Verdes Estates Cabinets & Cabinetry · Richardson Cabinets & Cabinetry · West Freehold Cabinets & Cabinetry · Brentwood Tile and Stone Contractors · Cornelius Tile and Stone Contractorsmarcolo
12 years agolast modified: 9 years agoSorry. I think it's goofy. Chimneys don't have pullout doors on them. And the counter sticks out past the fake chimney like Michael Phelps' ears.
I agree with not botching the windows--that would look particularly bad in your highly symmetrical, beautiful house.
I'd have to think about this further, but the first thought is either a floating island, as pal said, or a completely different arrangement. Range between the two windows, counters on both sides in front of the windows. That will look fine, as long as you don't have regular there--more like a symmetrical pair of worktables, perhaps with shallow utensil drawers but otherwise open below with shelving. Another cab run on the left could meet the range run in the upper left corner, with the sink near the upper left window.
palimpsest
12 years agolast modified: 9 years agoThe house is actually Italianate - Gothic transitional, so I would keep this in mind when choosing details for the kitchen unless you are going modernist.
brescianlute
12 years agolast modified: 9 years agoWow, that is a toughie.
I can't wait to see what the layout brianiacs here on GW suggest!
(in addition to your future beautiful space!)
njannabelle
Original Author12 years agolast modified: 9 years agoPampliset: Glad to know at last what to call it--knew it wasn't Victorian or Colonial really, but it's also not really a farm house. With all the detail, Italianette makes sense, had never looked up what that meant.
The table: I used our current 43" diameter one as a guide, but certainly could be smaller. I do have an obstacle set up to replicate the island right now and I don't find that I bump into it with my chair, but if we go with this I think I'll wait to refinish the existing table until I see how it really works.
If we put in a floating island that is 78 x 28, that leaves a 36 inch path between the island and the 24 inch deep counter wall with the range and 30 inches between the island and the wall with the windows. I did try putting furniture and cardboard to mimic this for a couple days and hated squeezing through that narrow path when DH was at the sink or stove. Also don't really feel that two people can work comfortably in a 36 inch wide space. Maybe it's just me and my claustrophobia!
Why would you switch the fridge and freezer? My thinking was that I would be unloading the fridge onto the counter along the back wall.
Traffic: off the game room (which has 5 doors ;) ) there is access to downstairs bath, laundry, second front door, my office and through my office the door to the vegetable garden. So yes, kitchen gets all the through traffic from upstairs or the back yard or dining room to those places. We could use the family room more for that traffic, but it's the longer route and guests always get lost and end up in the kitchen.
Marcolo: my chimneys really do have doors in them:
I was thinking to try to replicate these and paint the trim to match the trim around the windows so they look built in. Rest of cabinets will be wood.
I hadn't thought of doing counter top without cabinets under it. That would be a better idea for leaving windows intact. And sink in the corner could work if the corner window were shrunk (that one is not really visable from outside, so could raise it). I've been wedded to the idea of putting fridge/freezer into that wall where the pantry is, and it we bring counter along there, they will have to go somewhere else as will eating area. Hmmm.
bostonpam
12 years agolast modified: 9 years agoI like Marcolo's plan (range between windows and "work" tables in front of them) but would put the sink were the frig and freezer are located. Keep the pantry. Put the frig and freezer on the wall with the range in your drawings (closet to the game room) and put a rectangular table that sticks out into the room at the end of the run closer to the DR. Part of the table would be up against the frig but you said only 2 people ever eat at it and you could just use the end. This would give you lots of counter space.
I like the idea of "work" tables with open storage underneath or a single drawer in front of the windows.
remodelfla
12 years agolast modified: 9 years agoI knew there were threads out there I"ve read before. Scroll down just past halfway to boxerpups pics (always the best!) of solutions for kitchens with low windows. I don't really know if you'll be able to apply them to your situation.
pence
12 years agolast modified: 9 years agoI have a house almost exactly like this one. I LOVE the tall windows, they let in so much light. before we added on to the house and totally changed the kitchen, the tall windows were incorporated into the design. the sink was not in front of a window (like most kitchens) but i put a nice piece of stained glass above the sink and it was fine. i also had an island, my walk space was tighter than your 36" but it made all the difference in the world. I think your idea of building that "fake" chimney is not a good one. Personally I would put the rangetop between the 2 windows, the sink on the opposite side and then an island in the middle--it makes a great unencumbered prep area, serving table and you get to look out those beautiful windows while you work. I know storage space is at a premium in old houses, but could you do with out the entire hall closet and next to your oven/micro put a pantry cabinet? And yes, i would do inset, same door style as chimney doors. i wish I could show you our old kitchen but the only photos are on photographic paper and I dont have a scanner:(
rosie
12 years agolast modified: 9 years agoHow about considering a sort of T-shape work area, with a counter the width of the space between the windows coming out perpendicular to that wall (and the stove counter)?
It would be about 4' deep and barely longer, which would allow the DW to be placed against the wall on the DRM side and the sink on the outside corner, with great additional prep space on the half on the the fridge/table side.
This would have the benefit of keeping that work out of the traffic aisle, and thus perhaps even allow a couple of additional inches to be taken from it.
Plus, compared to your drawing, this layout would allow more room on the sides of this peninsula for the table and for people to crowd in.
The only real negative I see would be lack of counter on the left side of the sink, but see above and below for grabbing anywhere from 3-8 additional inches to work with.
Unless you already have a stove you love, I'd recommend a set-in stovetop as a way of saving inches in a narrow space because it sits tidily within a standard counter depth. We chose one for that reason. This would also allow the oven to be placed wherever you wanted, so cooking equipment could go below the stovetop. I have 3 drawers there, including a shallow top one for utensils, and love it.
bmorepanic
12 years agolast modified: 9 years agoThis is a visual of Marcolo's idea. I like it a lot also BUT you end up with no place to put things because most of the wall space is appliances. Maybe do a 48" ref instead of 60-64" twins and gain perhaps a 15" pullout pantry there.
I'd also be having a long talk with myself about the value of wall ovens, how far down those stairs come at various points, whether I could sneak drawer units underneath them or mount an oven 36" off the floor and a micro over the counter near the sink. Alternately, you have the world's best reason to buy a gagg lift oven!
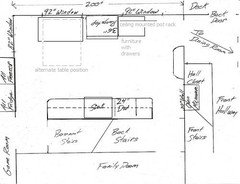
remodelfla
12 years agolast modified: 9 years agoGood Lord... I didn't include the link to the thread
Here is a link that might be useful: kitchen ideas
dilly_ny
12 years agolast modified: 9 years agoWhat if you put a breakfast nook by the 82" and 92" window? Or would you consider closing up the 82" window since it is not on the back of your house and will not have a big impact on symmetry? If you did that, I would put the table between the 92" windows. How about putting a freezer in the basement and have a standard size fridge in the working kitchen area. I have my large freezer in the basement. Yes, it can be a pain, but I only access it a few times a week. I would rather have more counter space in the kitchen. You have a beautiful home and I really looking forward to seeing your reveal. Enjoy!
lavender_lass
12 years agolast modified: 9 years agoIf possible, I'd move the doorway over to the dining room...hopefully enough to put a window seat in the first window. Then, I'd put the sink in front of the second window (as in Boxerpup's pictures) and close off the side window, for more shelf/upper cabinet space, on that wall. The dishwasher would be in front of the wall (between the two windows) and you could use the counter to set down your coffee/tea cup, when sitting at the window seat.
The fridge/freezer area would be fridge closest to the back stairs and cabinets (and countertop/landing space) next to it, with microwave above. You need as much counterspace as you can get. The range would be on the back stair wall, either centered with upper cabinets on both sides...or slid down toward the basement stairs, with room for a small prep sink, on the other end. This would make working at the range much easier and you don't have to cross the kitchen to drain pasta or fill pans.
If you only bake once a month, a wall oven is not necessary and the range should be all you need. The little area under the front stairs could be dish storage or pantry...something you could build to fit the space, but no appliances. Not really room for a table, but the window seat would give you a place to sit, in the kitchen. Hope this gives you some more ideas :)
lavender_lass
12 years agolast modified: 9 years agoForgot to add, if you can slide dining room door down a bit, there should be room for bookcases or small pantry, between the wall and the window seat.
Adding some little touches, like glass upper cabinets, open shelves, built-in dish/pantry storage under the stairs, can all help make the kitchen look more original to the house, IMHO :)
mthouse
12 years agolast modified: 9 years agoWhat about something like this:
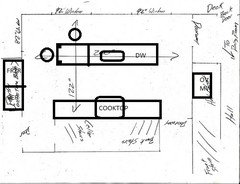
It is an island with seating at the end in front of the window (open underneath just table legs on the end). The ideas is that it is an island but not really designed to be a path between the island and the window, just minimal space for a stool and someone to sit on the end or stand to use the counter space on chop-luck night. I know there are a lot of issues with the details of this plan like sink placement in relation to people seated, etc.
I like the all fridge/all freezer idea and location and I really like the idea of you doing a cooktop and a single wall oven/MW in the hall closet.
pence
12 years agolast modified: 9 years agoJUST FYI, if those windows are like mine, they are only 12" off the floor and probably 18" from the ceiling...
honorbiltkit
12 years agolast modified: 9 years agoI am hopeless at envisioning three dimensions in two, but you might get some ideas from antiquesilver's wonderfully original kitchen in her 1850s house. She has deep windows, a few doors, a fireplace, and a room that turned out to be narrow with the cabinets installed, and it turned out great.
Smashing house you have Anne. I hope you are able to come up with a plan that leaves your beautiful windows unobstructed.
Here is a link that might be useful: antiquesilver's kitchen
antiquesilver
12 years agolast modified: 9 years agoThat's a lovely house, & I don't know the answer to your problem but I feel your pain. My kitchen is from 1858 with 1 uninterupted wall that has all of my cabinets/counter, refrigerator, d/w & sink; the next wall has 2 large windows (1 is actually now a door) with my range in between; next wall has a 5' fireplace with shallow pantry cabinets built on either side; we removed the wall with the 8' pocket doors on the 4th side to open the area into the next room. Because the room is fairly large, I have a large farm table placed diagonally, both for counter space & for eating. It won't win any prizes for conventional kitchen principles but it works - & looks remarkably 'at home' with the rest of the house.
Please don't change those great windows. Make the kitchen fit the house - not the other way around - & be sure your cabinets are to scale with the windows & the ceiling height. Another important factor to consider before making a permanent design decision in a really old house is "can I vent the range at the place I've chosen?" Sometimes, this will drive the rest of your kitchen design.
antiquesilver
12 years agolast modified: 9 years agoHonorbiltkit, our posts pasted in space! Thank you for the kind words. Truth be told, though, my kitchen is not particularly narrow - 14' wide. It's too narrow for regular width cabs on either side with an island but too wide for a galley type situation, which is how I treat it.
lavender_lass
12 years agolast modified: 9 years agoMthouse- Nice idea about making an island with stools, if there's room. However, I would be a little nervous about having the stools in front of such low windows...just a safety issue.
antiquesilver
12 years agolast modified: 9 years agoAnneNJ,
Regarding the lack of counters next to the stove, it's less than ideal, but it's hasn't proven to be a critical flaw; mostly I use the stove top to rest hot things. Hindsight says that a 24 x 24 butcher block instead of 18 x 24 might have helped. The thing I really miss is not having the sink & stove on the same run - lots of drips on the floor - but it couldn't be helped.palimpsest
12 years agolast modified: 9 years agoIf you floated the counter run in front of the windows you would not need more than 24" between the counter and the windows. It would not be a traffic aisle, it would simply be for access and to avoid tethering that run to the wall. That would maintain the same primary aisle width as your original plan.
I also like Marcolo's idea of the range on the window wall, with more of a freestanding-type table on each side.
This could also be combined with your plan with the faux chimney breast with side cupboards, and somehow I think the range placed where the "old fireplace" would have been makes some sense at least in creating the backstory for the kitchen.
njannabelle
Original Author12 years agolast modified: 9 years agoI didn't get further with pen and paper, but did recreate the layout I originally showed you by hanging a painting drop cloth from the ceiling and putting a table in front of it. Wow, that 2x4 wall does end up looking huge and blocking sight lines a lot:
Here's the view from the game room doorway. Not too bad...
Here it is again from the back stairs doorway:
But the entry from the dining room is what really is a problem. Keep in mind that the refrigerator on your left would not be there:
And while we are at it, here's the existing kitchen:
Palimpsest (and I think someone else?) suggested leaving the island where it is in the origianl layout and leaving a 24" space behind the island so as to be able to clean and not to be right on top of the windows. I think this might work out nicely. I really do like the functionality of this layout: everything seems to be just the right distance from everything else, dishes from dining room land right on top of dishwasher, zones all make sense. Since I could move the island a few inches either way, what would be the magic distance to allow for cleaning and yet discourage foot traffic? When you come in from the front hall/dining room, that 24" path would be directly in front of you, but there would need to be visual cues that that is not the correct path.
As to putting the stove between the two windows, I think this would look very natural, but I don't particularly like the distance--it makes for a very wide galley. I currently have a little bit of counter there 18" deep and it's just too far from the main stretch of counter to be very useful. I also can't figure out with work tables how to add much counter space there. At one end, it would have to taper at 45 degrees to the edge of the window to leave clearance through the door to the front hall. At the other, either it would have to be very short to allow for the table or would have to figure out other seating options.
eandhl
12 years agolast modified: 9 years agoI am glad you posted pictures of your FP with the doors. Lots of old New England homes have built in cabs I cubbies around the chimney. Good luck with your project.
roarah
12 years agolast modified: 9 years agoI like the idea of a island 24" away from the wall and then you could have open shelving going up the entire wall between the windows for extra storage. I think with the radiator under the window you would find it very difficult to access anything in that side pantry anyway. You have a beautiful home by the way!!! Good luck with your remodel!
angie_diy
12 years agolast modified: 9 years agoMocking up with a floor-to-ceiling piece of material was genius!
If you go with Mthouse and Pal's idea, I agree about providing a visual clue to redirect traffic. Would you be opposed to something that does actually block the aisle, but is movable? I am thinking a tall stool with a plant on it, or something like that.
chris11895
12 years agolast modified: 9 years agoHi AnneNJ,
I haven't read through all of the suggestions in this thread, but was on Houzz and saw a kitchen with similar windows and a counter and shelving run across them. Here's the picture and the link is below. For me, I wouldn't like this idea on paper, but looking at the finished product - well I love it! :-)Mt. Shadows by Bosworth Hoedmaker
[
[(https://www.houzz.com/photos/mt-shadows-rustic-dining-room-seattle-phvw-vp~25188)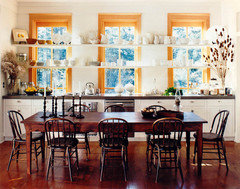
[traditional dining room design[(https://www.houzz.com/photos/traditional-dining-room-ideas-phbr1-bp~t_722~s_2107) by seattle architect Bosworth Hoedemaker
This appears to be another room in the house, which shows you how the windows go:
[
[(https://www.houzz.com/photos/mt-shadows-rustic-living-room-seattle-phvw-vp~25187)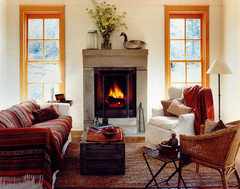
[traditional living room design[(https://www.houzz.com/photos/traditional-living-room-ideas-phbr1-bp~t_718~s_2107) by seattle architect Bosworth Hoedemaker
Hope that is of some help!
ChristineHere is a link that might be useful: [Mt. Shadows by Bosworth Hoedmaker[(https://www.houzz.com/photos/mt-shadows-rustic-dining-room-seattle-phvw-vp~25188)
rosie
12 years agolast modified: 9 years agoAnne, if you projected a single 48"-wide peninsula out between the windows, perpendicular to the window wall, you could have a shallow wall cabinet between the windows while not obstructing the view lines with a large mass. Custom crafted, perhaps, to look as if it'd been there for a long time.
So far this layout idea has fallen totally flat with anyone but me, but to me it's, potentially at least, the most elegantly simple, functional, and guest-friendly one floated so far.
BTW, funny, but I just now watched an old Sarah 101 rerun, and it turned out to be a kitchen remodel she did for a similar small through-traffic rectangle, setting a short counter perpendicular to the long one on the interior wall. I remember frowning and wondering why on earth she chose that way and am still not crazy about it for that kitchen. For one thing, no fine old windows I'd hope to keep as elegant features inside as well as out.
kaismom
12 years agolast modified: 9 years agoI really like the idea of picture shown by chris11895. This type of arrangment was what I saw in Copehagen that I mentioned in the earlier post.
However, I would make arrangements so that the cabinets can be pulled out somehow where there will be a gap between the window and the counter top. The cabinets can be a free standing type that sits under the fixed countertop that can be pulled out. This is in case you spilled a pot of spaghetti sauce or something else just as outrageous. Another option is make sure that windows open out and that you can clean that bottle of wine/pot of spaghetti sauce from the outside of open window!
njannabelle
Original Author12 years agolast modified: 9 years agoRoarah: I forgot to mention that I'm not sure if the radiator is staying or going. We were looking into putting radiant under the tile, but heating contractor who was out last week isn't sure if there is enough square footage of floor to heat that much cubic yardage of air, if that makes sense. In an ideal world, I think I would keep the radiator (it's a lovely place to sit in the winter and warm up after being outdoors) and put electric radiant in the floor as a back-up for the coldest days when we really struggle to get that kitchen warm.
As to open shelves, I was wondering if that might work! May have to continue with my mock-ups as I just can't seem to visualize it well otherwise. Would you just do them on the wall above the counter top or try to make use of the space behind? Obviously would need to be easily movable.
Angie DIY--a plant on a stool was one of my thoughts too. One of the things I'll need to decide is whether I mind the two big dogs using it as a pass through (could be a good thing to keep them out from under foot). In which case it would need to be something they could clear and not knock over.
Chris11895--Thank-you for those beautiful pictures! Never would have imagined shelves like that looking so beautiful, but bringing them across right where the window panes divides is lovely. I think my big challenge with this type of a set up is the door leading to the back hall and dining room. Really no way to move that door and shelves above that window would be in your face.
Rosie: I have tried drawing it out with that 48" pennisula. My two concerns would be that with a 48" wide countertop you can't reach all the way across, so that feels like it would be awkward. Also, to fit a 30" sink cabinet and a 24" DW plus 6" for the DW door to clear the window sills brings the pennisula out to 60 inches. That puts it 35" from the stove in the center of the other wall. I know you are supposed to be able to get by with that kind of clearance, but I really don't like it with someone at the stove.
lavender_lass
12 years agolast modified: 9 years agoI have to ask...what are those pipes that you can see, from the dining room? Have you already started demolition? If not, do you plan to box those in, somehow?
Looking at your plan, you seem to have a living room, family room and game room. I'm just going to throw this out...do with it what you will. Have you ever thought about moving the kitchen to the family room or game room and starting over?
I'm sure you could come up with a much more functional space and maybe have room for a larger breakfast area. The current 'kitchen' space could become many things, but try to make it fit with the existing space. Maybe a butler's pantry/office combination? Those windows are so pretty and you could put lots of storage, on the back wall.
njannabelle
Original Author12 years agolast modified: 9 years agolavender lass: the pipes are sewer from upstairs bathrooms and a steam radiator pipe. Yes, not exactly pretty, but there are steam pipes running all over the house. You get used to it! I'm afraid boxing them in would look even stranger. Maybe I should go the NYC loft thing and paint them bright colors :) Just kidding, but fresh paint will help and it's really only from that viewpoint that they are very obvious.
As to relocating the kitchen: probably way out of our budget if it did make sense. As it is, yes, we have lots of extra living space, but none of it any easier to work with. The family room is a mirror image of the kitchen with three doors and three windows with fancier mouldings than these. The game room has a pool table in the middle because we couldn't figure out what else you do with a room with five doors and a fireplace.
lavender_lass
12 years agolast modified: 9 years agoI understand it might be too expensive, but the game room sounds interesting. Even with the five doors...how big is it? It looks like the windows might be easier to work around...and a fireplace, in the kitchen, sounds wonderful. Especially, if you have room for a kitchen table :)
palimpsest
12 years agolast modified: 9 years agoThe house that I wanted (1810) actually had:

Sometimes these things are best left as is, I agree.
If I were you, I would consider looking at design books that feature lofts (now that you mention it) and rehabs from the 1970s-80s. I have some books from this era and people who did things with these houses were often kind of ad hoc about the renovation, coming up with solutions that one would not use in a new house, surely, but worked in the historical fabric of what they were given to work with. This isn't particularly popular right now, but it is still a valid way to get a better kitchen into your house.
enduring
12 years agolast modified: 9 years agolooking at the exterior of your house it looks like the game room wing was added on at a later date. Am I correct? The windows are different and the roof not as tall. What about making that into a kitchen as Lavender explored in her response above? Though, I see a problem with the dinning room being 2 rooms away if the kitchen was moved to the game room, unless of course you moved the dinning room to the old kitchen space. Boy this can get crazy in a hurry. The neat thing about constraints, such as in your kitchen situation , is that there can be very lovely and creative solutions that are truly inspired. Good luck, I love this thread and will be keeping tabs on your progress.
aliris19
12 years agolast modified: 9 years agoWow, what a fun puzzle. And beautiful space for puzzling it out.
I think having a window at the end of or even above and below a counter is a fine idea. I know that's goofy. My architect-neighbor thinks it's nuts. But [as it happens, my suggestion isn't even going to incorporate this idea though!] ... what about a countertop along the cellar stairs wall and a peninsula-counter that heads off parallel to the hall closet wall, ending across the way from one of the windows. This will give you an "L" shape which is useful I think. I'd put the sink along the peninsula and then maybe build in a narrow hutch or something between the windows.
This would give the kitchen a cozy closed-in feeling a bit, but not too much -- you'd have a sort of walkway on the other side of the peninsula, which would be useful for setting things on before they head out to the DR. You'd retain a lot of space around the range which is useful and you'd still have a little landing room for the fridges.
chris11895
12 years agolast modified: 9 years agoHave you had anyone come on-site? I think this may be a very worthwhile route for you given how challenging the space is. A good KItchen Designer may be able to walk through and come up with a bunch of ideas we'd never think of because they are actually standing in the space. Just a thought since there are so many obstacles.
njannabelle
Original Author12 years agolast modified: 9 years agoEnduring: the game room is actually the original house dating to 1790. The part with the kitchen is the addition :). Game room is about 12 x 14 with only one 6 foot segment of uninterrupted wall. 100 years ago, it was the dining room and our current dining room was the 'front' parlor, but we dont' really feel a need for a front parlor these days.
Palimpsest: Good idea to check out old design books. Haven't been to the local library lately, but would be good to see some things that aren't just today's style since I don't want to get too stuck there anyway. The contractor I plan to use seems to have a tendancy to make things a bit more finished than suits my taste (why would I need trim around a wall oven--oh yeah, that's how they make money :) ), so I need to prepare myself to push back and allow the space to be a little funky.
Aliris: I was playing around with that pennisula idea too after Rosie suggested one coming out from the other wall. It actually works pretty nicely as it doesn't obstruct the main traffic route for guests from dining/living to guest bath and doesn't obstruct the windows. It does result in a lot less counter space and storage however than island plan and I really want that counter space!
Chris 11895: Yes, I've had the home depot kitchen designer and three different contractors (2 only do kitchens) on site. You guys have come up with everything they did and a good bit more. Thanks!
Thanks to everyone for all the ideas. I'm really glad I listened to that gut feeling that something wasn't quite right and asked for help. Without the push, I never would have mocked up that chimney and discovered what a bad idea it was. Nor would it have occured to me that I could move the counter just far enough off the window wall to allow for light and cleaning rather than making it a tight passageway. I'll need to figure out what goes back there (shelves? table?), but that's something I can play around with once the counters are in.
So, I think at this point I'm very happy with that idea. It leaves me with a comfortable width galley, lots of counter space, and I get to keep my kitchen table and radiator, which are my favorite parts of the kitchen as it is now. I know some of you despair at putting anything even partially in front of the windows, but believe me, when they are through the whole house you realize that the other option is having no furniture! We have a couch set up like this in the living room: sofa table behind it between the two windows and then sofa is a couple feet out from the window wall. It still leaves the light and windows visable, but makes the room functional.
I have an appointment to order cabinets next week, so I'm going to move on to the next set of decisions. I'm sure some of those will lead to a few more questions! And yes, pictures will be forthcoming in a few months.
rosie
12 years agolast modified: 9 years agoAnne, your floating counter is going to be very nice and should have a really nice feeling. I'm really looking forward to your pictures eventually, but right now am really curious about what cabinets you decide on.
Just to finish off because it seems we saw it differently, regarding counter space on an almost-48" wide peninsula, I saw it as offering 8' of counter and cabinet space--4 feet on each side--in two separate functional spaces: cleanup zone on one side, additional prep/serving zone on the table side, plus the benefit of 4' of counter edge at the open end for the cook to pick stuff up from, get some quick water, etc.
That wouldn't equate to 10 feet or more of linear counter, tho, even 2 additional feet being SO valuable, but wall storage would be the same.
No way to make this square, anchored-island thing float, though, and that's actually what I like best about the way you're going.
aliris19
12 years agolast modified: 9 years agoAnne -- just to clarify, I'm not sure how the configuration I had in mind gets you less counterspace; I think i tgets you more. I've probably not described it right. I tried to grab your image and draw into it but couldn't -- I don't know how others do it...
How about this: take darcydee's edit with the middle island. Turn that island 90-degrees so its end melds with the end of the counter against the stairs wall ... Now your oven is separated from the rest of the kitchen by a passageway. I might make that oven area a pantry instead and fudge stuff elsewhere. This configuration would give you, um, approx 15 feet of counter if I'm eyeballing it correctly, plus space for an additional hutch and its countertop between the windows. You'd have to like the double-sided-type counter across what doubles as a walkway. Personally, that would work for me OK, especially considering how much countertop you'd get.
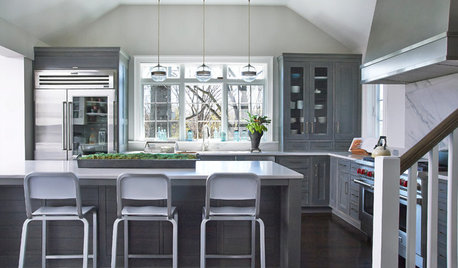


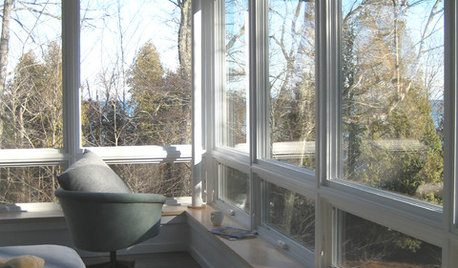
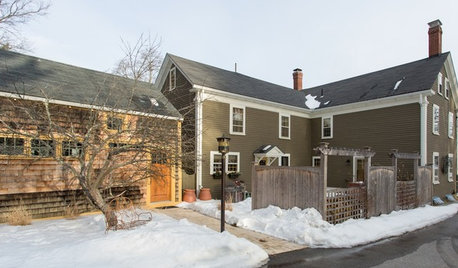

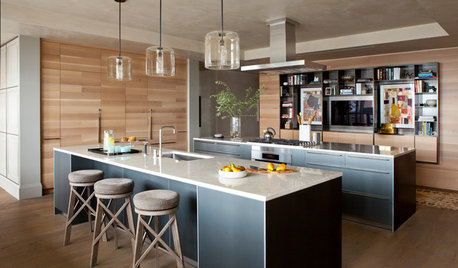

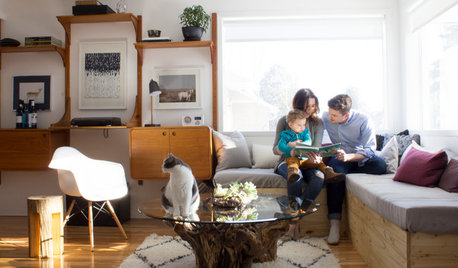
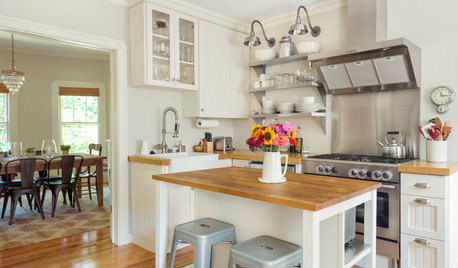






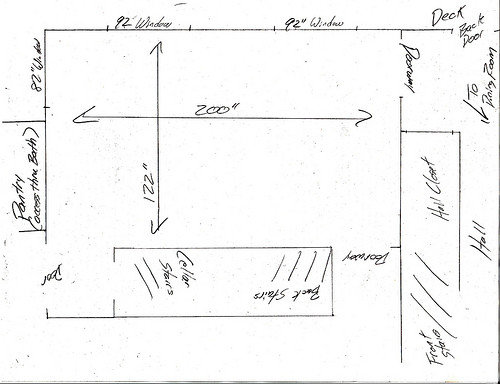
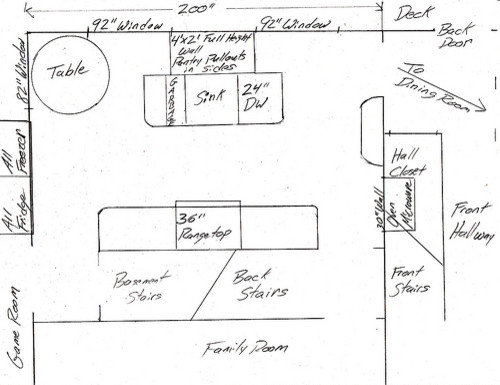
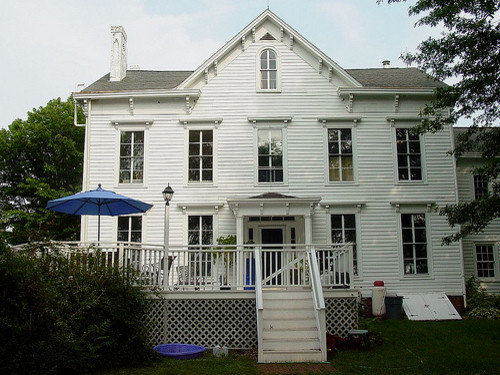
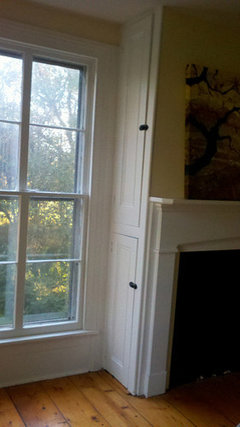
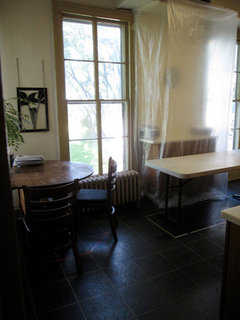

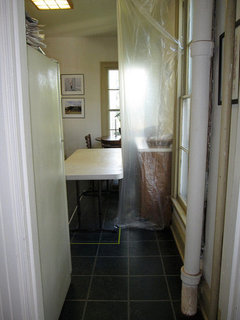
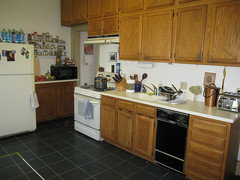




njannabelleOriginal Author