Install base cabinets away from wall, to gain counter space?
mdln
9 years ago
Featured Answer
Sort by:Oldest
Comments (20)
badgergal
9 years agohuango
9 years agoRelated Professionals
Hammond Kitchen & Bathroom Designers · Ramsey Kitchen & Bathroom Designers · Feasterville Trevose Kitchen & Bathroom Remodelers · Normal Kitchen & Bathroom Remodelers · Charlottesville Kitchen & Bathroom Remodelers · Overland Park Kitchen & Bathroom Remodelers · Park Ridge Kitchen & Bathroom Remodelers · Winchester Kitchen & Bathroom Remodelers · Phillipsburg Kitchen & Bathroom Remodelers · Jefferson Valley-Yorktown Cabinets & Cabinetry · Prospect Heights Cabinets & Cabinetry · Tacoma Cabinets & Cabinetry · Baldwin Tile and Stone Contractors · Farragut Tile and Stone Contractors · La Canada Flintridge Tile and Stone ContractorsJoseph Corlett, LLC
9 years agomarykh
9 years agoajc71
9 years agobellsmom
9 years agomdln
9 years agoannkh_nd
9 years agocluelessincolorado
9 years agococo4444
9 years agodeedles
9 years agoBuehl
9 years agoAboutToGetDusty
9 years agobyzantine
9 years agoOldTimeCarpenter1
9 years agoCEFreeman
9 years agoDebbie W
6 years agoJoseph Corlett, LLC
6 years agoDebbie W
6 years ago
Related Stories

CONTRACTOR TIPSContractor Tips: Countertop Installation from Start to Finish
From counter templates to ongoing care, a professional contractor shares what you need to know
Full Story
BATHROOM DESIGNShould You Install a Urinal at Home?
Wall-mounted pit stops are handy in more than just man caves — and they can look better than you might think
Full Story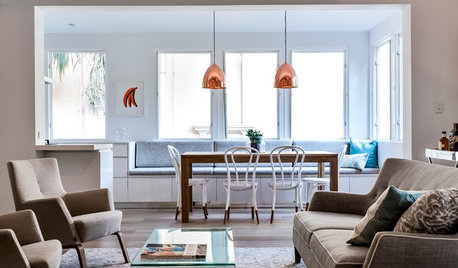
DINING ROOMSNo Room for a Dining Area? Install a Banquette
With built-in banquette seating, you can squeeze in a place to dine, even in a small space
Full Story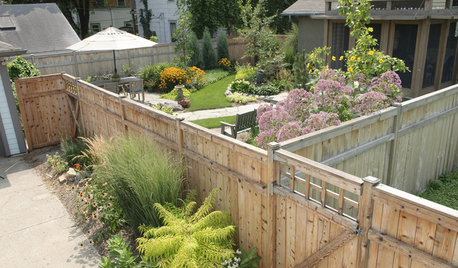
FENCES AND GATESHow to Install a Wood Fence
Gain privacy and separate areas with one of the most economical fencing choices: stained, painted or untreated wood
Full Story
KITCHEN BACKSPLASHESHow to Install a Tile Backsplash
If you've got a steady hand, a few easy-to-find supplies and patience, you can install a tile backsplash in a kitchen or bathroom
Full Story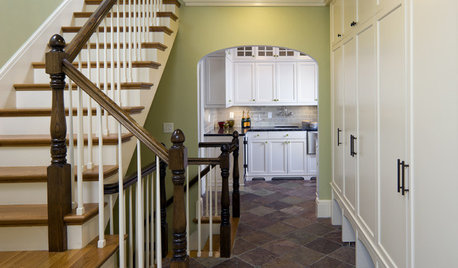
TILE6 Questions to Answer Before You Install Tile Flooring
Considering these things before tackling your floors can get you a better result
Full Story
BATHROOM DESIGNShould You Get a Recessed or Wall-Mounted Medicine Cabinet?
Here’s what you need to know to pick the right bathroom medicine cabinet and get it installed
Full Story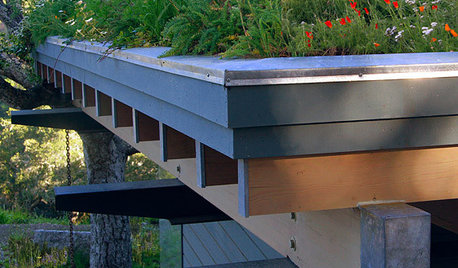
EARTH DAYHow to Install a Green Roof
Covering a roof with low-maintenance plants has benefits beyond just beauty. Get the details here
Full Story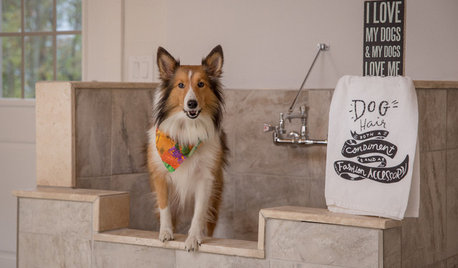
PETSHow to Install a Dog-Washing Station
Find out the options for pet showers and bathing tubs — plus whom to hire and what it might cost
Full Story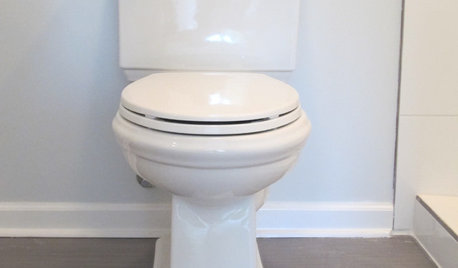
BATHROOM DESIGNHow to Install a Toilet in an Hour
Putting a new commode in a bathroom or powder room yourself saves plumber fees, and it's less scary than you might expect
Full StoryMore Discussions






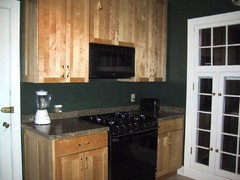
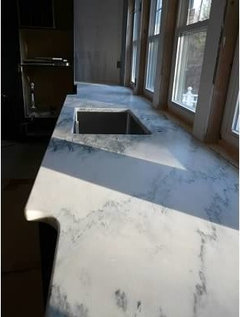
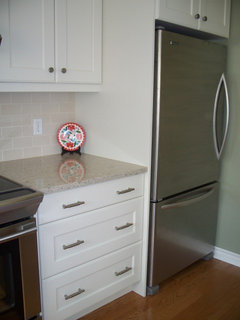
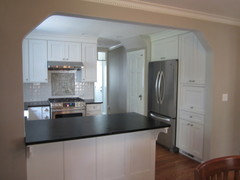
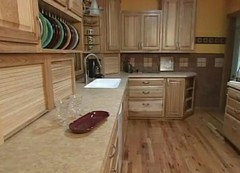



ajc71