Finished Kitchen
histokitch
13 years ago
Related Stories

KITCHEN DESIGN3 Steps to Choosing Kitchen Finishes Wisely
Lost your way in the field of options for countertop and cabinet finishes? This advice will put your kitchen renovation back on track
Full Story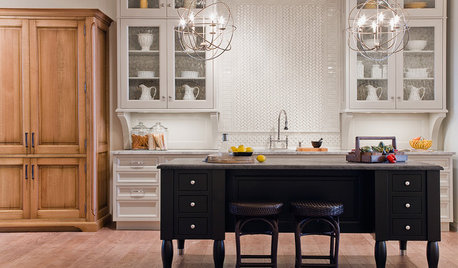
KITCHEN DESIGNYour Kitchen: Mix Wood and Painted Finishes
Create a Grounded, Authentic Design With Layers of Natural and Painted Wood
Full Story
CONTRACTOR TIPSContractor Tips: Countertop Installation from Start to Finish
From counter templates to ongoing care, a professional contractor shares what you need to know
Full Story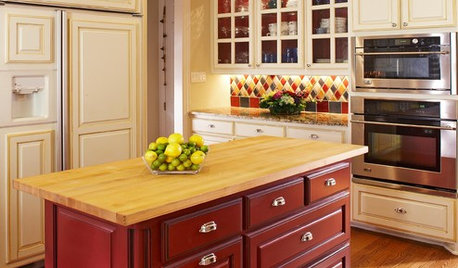
KITCHEN DESIGNTwo-Tone Cabinet Finishes Double Kitchen Style
Love 'em or not, two-tone kitchen cabinet treatments are still going strong. Try these strategies to change up the look of your space
Full Story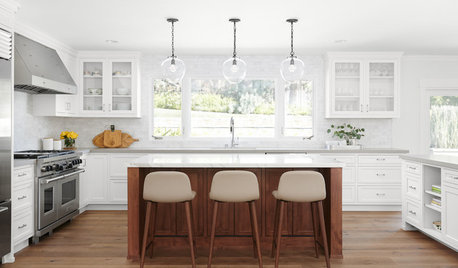
KITCHEN WORKBOOKWhen to Pick Kitchen Fixtures and Finishes
Is it faucets first and sinks second, or should cabinets lead the way? Here is a timeline for your kitchen remodel
Full Story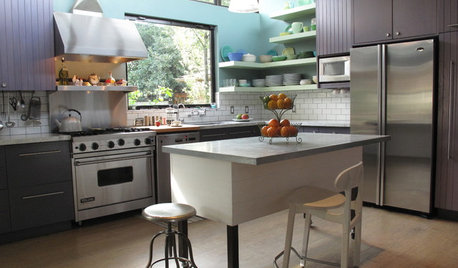
KITCHEN DESIGNKitchen of the Week: Tricolor Finishes Make for One Cool Kitchen
Unexpected colors blended with an artful touch create a subtly sophisticated palette in a timelessly beautiful kitchen
Full Story
KITCHEN DESIGNBar Stools: What Style, What Finish, What Size?
How to Choose the Right Seating For Your Kitchen Island or Counter
Full Story
KITCHEN COUNTERTOPSWalk Through a Granite Countertop Installation — Showroom to Finish
Learn exactly what to expect during a granite installation and how to maximize your investment
Full Story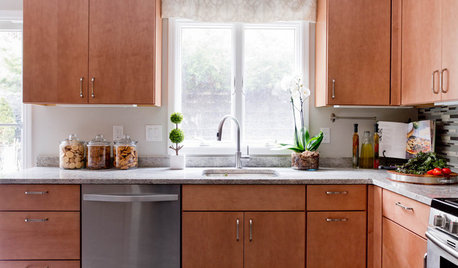
KITCHEN DESIGNHere It Is! See Our Finished Kitchen Sweepstakes Makeover
This lucky New Jersey homeowner got improved storage, upgraded finishes and a better layout to accommodate his family of 6
Full StorySponsored
Custom Craftsmanship & Construction Solutions in Franklin County
More Discussions






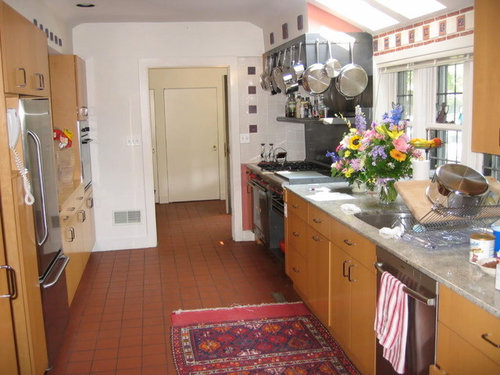
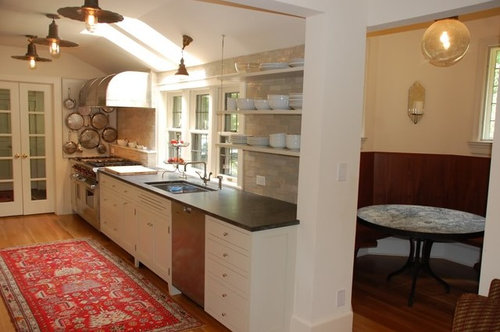
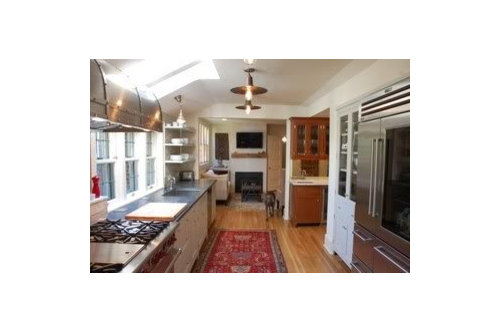
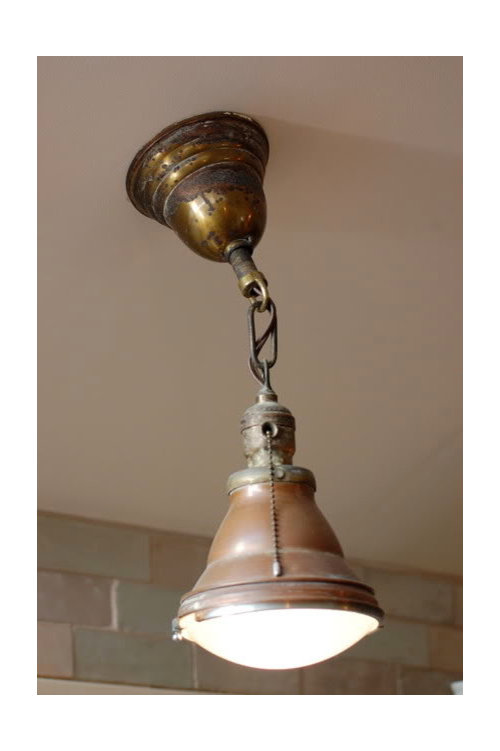
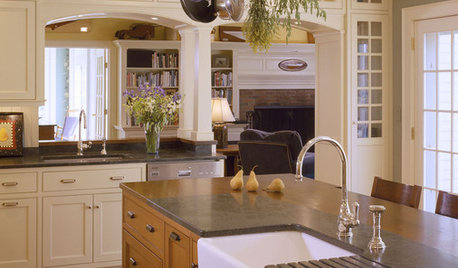


sochi
vampiressrn
Related Professionals
Beavercreek Kitchen & Bathroom Designers · Gainesville Kitchen & Bathroom Designers · Magna Kitchen & Bathroom Designers · Moraga Kitchen & Bathroom Designers · Portland Kitchen & Bathroom Designers · Chicago Ridge Kitchen & Bathroom Remodelers · Durham Kitchen & Bathroom Remodelers · Fort Washington Kitchen & Bathroom Remodelers · Hoffman Estates Kitchen & Bathroom Remodelers · Omaha Kitchen & Bathroom Remodelers · Panama City Kitchen & Bathroom Remodelers · Pueblo Kitchen & Bathroom Remodelers · Crestline Cabinets & Cabinetry · Homer Glen Cabinets & Cabinetry · Wheat Ridge Cabinets & Cabinetryfirstmmo
eastbaymom
michellemarie
BeckyJoTX
mnhockeymom
chana_goanna
gobruno
histokitchOriginal Author
chana_goanna
mnhockeymom
elizpiz
shelayne
redroze
histokitchOriginal Author
prill
lisa_a
jsweenc
rosie
dianalo
holligator
homey_bird
histokitchOriginal Author
sadie709
elizpiz
histokitchOriginal Author
Susied3
babushka_cat
arlosmom
histokitchOriginal Author
Gena Hooper
bostonpam
kimmieb
louisianapurchase
histokitchOriginal Author
louisianapurchase
bobbie46
Stacey Collins
histokitchOriginal Author
Stacey Collins
Stacey Collins
histokitchOriginal Author
Stacey Collins
francoise47
dmwbcc
ae2ga
debrak2008
topupking
Amber