Aisle width in a walk-in pantry
mrsmortarmixer
9 years ago
Featured Answer
Sort by:Oldest
Comments (14)
speaktodeek
9 years agolast modified: 9 years agoRelated Professionals
Hershey Kitchen & Bathroom Designers · Piedmont Kitchen & Bathroom Designers · Riviera Beach Kitchen & Bathroom Designers · Cocoa Beach Kitchen & Bathroom Remodelers · Deerfield Beach Kitchen & Bathroom Remodelers · Portage Kitchen & Bathroom Remodelers · Rolling Hills Estates Kitchen & Bathroom Remodelers · Aspen Hill Cabinets & Cabinetry · Citrus Heights Cabinets & Cabinetry · Marco Island Cabinets & Cabinetry · North Massapequa Cabinets & Cabinetry · Potomac Cabinets & Cabinetry · South Gate Cabinets & Cabinetry · Wells Branch Cabinets & Cabinetry · Fayetteville Tile and Stone Contractorsautumn.4
9 years agolast modified: 9 years agomrsmortarmixer
9 years agolast modified: 9 years agospeaktodeek
9 years agolast modified: 9 years agocold_weather_is_evil
9 years agolast modified: 9 years agoineffablespace
9 years agolast modified: 9 years agomrsmortarmixer
9 years agolast modified: 9 years agofirstmmo
9 years agolast modified: 9 years agomrsmortarmixer
9 years agolast modified: 9 years agolaughablemoments
9 years agolast modified: 9 years agomrsmortarmixer
9 years agolast modified: 9 years agopalimpsest
9 years agolast modified: 9 years agomrsmortarmixer
9 years agolast modified: 9 years ago
Related Stories
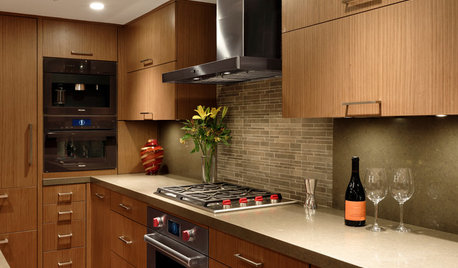
SMALL KITCHENSThe 100-Square-Foot Kitchen: Fully Loaded, No Clutter
This compact condo kitchen fits in modern appliances, a walk-in pantry, and plenty of storage and countertop space
Full Story
KITCHEN DESIGN10 Ways to Design a Kitchen for Aging in Place
Design choices that prevent stooping, reaching and falling help keep the space safe and accessible as you get older
Full Story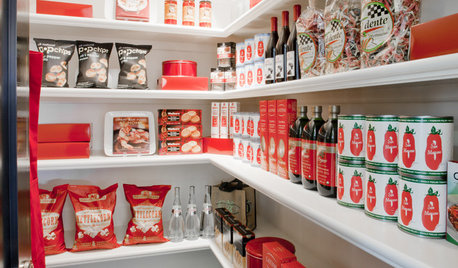
KITCHEN STORAGEGet It Done: How to Clean Out the Pantry
Crumbs, dust bunnies and old cocoa, beware — your pantry time is up
Full Story
KITCHEN PANTRIES80 Pretty and Practical Kitchen Pantries
This collection of kitchen pantries covers a wide range of sizes, styles and budgets
Full Story
KITCHEN DESIGN7 Steps to Pantry Perfection
Learn from one homeowner’s plan to reorganize her pantry for real life
Full Story
KITCHEN DESIGN9 Questions to Ask When Planning a Kitchen Pantry
Avoid blunders and get the storage space and layout you need by asking these questions before you begin
Full Story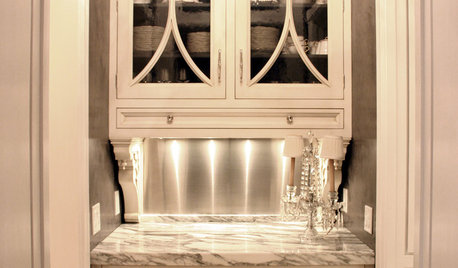
KITCHEN DESIGNDesigner's Touch: 10 Butler's Pantries That Bring It
Help your butler's pantry deliver in fine form with well-designed storage, lighting and wall treatments
Full Story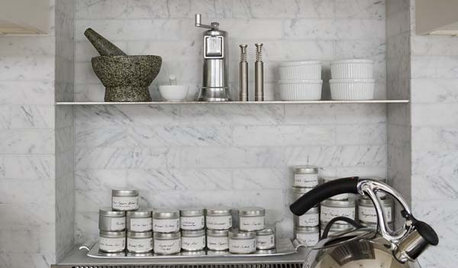
KITCHEN DESIGN24 Hot Ideas for Stashing Spices
Create a Mini Spice Pantry in a Wall, Drawer, Island or Gap Between Cabinets
Full Story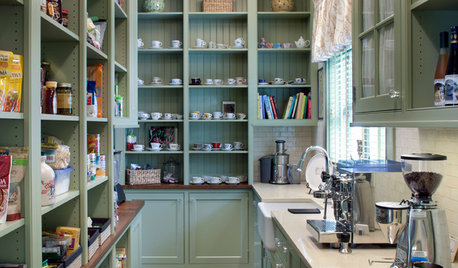
KITCHEN STORAGEShow Us Your Hardworking Pantry
Do you have a clever and convenient kitchen storage setup? Throw some light on the larder and share your pictures and strategies
Full Story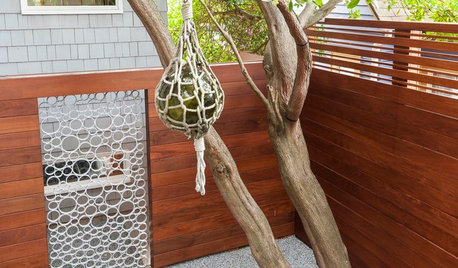
FENCES AND GATESA Designer Uses PVC Pipe to Cast a Modern Garden Gate
Landscape designer Scot Eckley walks us through the process of creating a custom aluminum ring gate
Full StoryMore Discussions






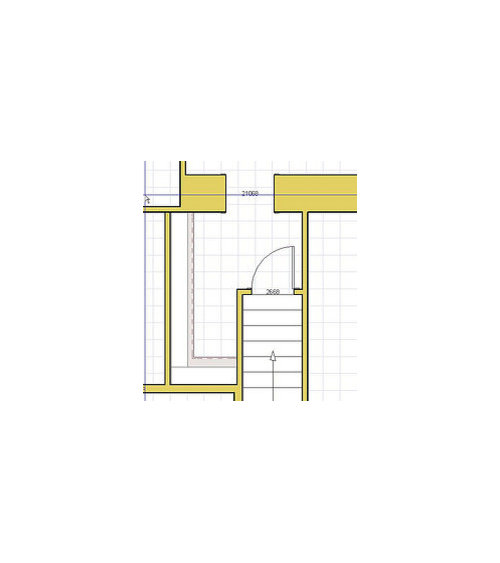
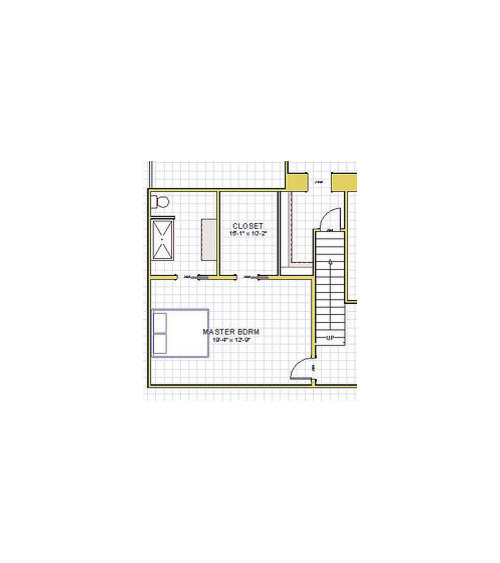
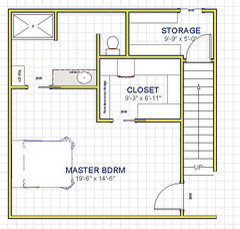
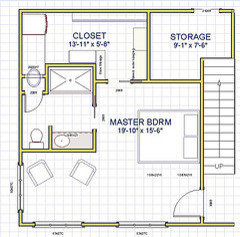


a2gemini