Walk-in pantry. Why or why not?
Some of the early drafts of our remodel/addition include a walk in pantry. I know a walk-in pantry is cheaper than cabinetry, but is it better? (We will have a different place for cleaning supplies, extra freezer, and recycling.)
I've never had one and think it would be cool to walk in and be surrounded by, well, food I guess. But it's a lot of space and I don't need to be able to hide while admiring my food cache.
So, why or why not?
Comments (51)
tea4all
10 years agoWe are still in the pre-reno planning stage so I cannot speak from experience of having a walk-in pantry. I am trying to squeeze room in a layout for such a marvel. But here are the reasons I would love to have a walk-in pantry:
Food storage for Costco size cereal, etc.
Convenient out of sight storage for appliances like bread machine, multiple sized crockpots.
Easy to see when low on certain supplies-- say canned tomatoes.
Ease in accessing cooking supplies-- like canned beans, dried beans, mixes, large containers of various flours, etc.
Convenience of having everything kitchen related in one place. (Now I have my stash of paper plates/plastic flatware/napkins, glass canning jars, and electric frying pan, etc in the laundry room cupboard.
Hope of functional and practical organization at lower cost than individual cupboards and drawers.Related Professionals
Grafton Kitchen & Bathroom Designers · Schenectady Kitchen & Bathroom Designers · Verona Kitchen & Bathroom Designers · Plainview Kitchen & Bathroom Remodelers · Calverton Kitchen & Bathroom Remodelers · Chandler Kitchen & Bathroom Remodelers · Glen Carbon Kitchen & Bathroom Remodelers · Linton Hall Kitchen & Bathroom Remodelers · Manassas Kitchen & Bathroom Remodelers · Tempe Kitchen & Bathroom Remodelers · Toms River Kitchen & Bathroom Remodelers · Bonita Cabinets & Cabinetry · Drexel Hill Cabinets & Cabinetry · Little Chute Cabinets & Cabinetry · Roanoke Cabinets & Cabinetryannkh_nd
10 years agoI think it boils down to the best utilization of the space. Starting from scratch in a new house - you can design around a walk-in, if that's what you want. In a remodel your choices may be a lot more limited.
bridget helm
10 years agofor some reason, i decided i didn't want a door in my kitchen, so i went with a 36" wide cabinet pantry. we don't have much food. i shop immediately before i cook and for snacks we eat fruit or granola bars. so my pantry has pretty much only granola bars, grits, pepitas, peanut butter, and about 30 staple canned goods. i keep my rice and pasta in an upper cabinet near the stove and my sugar, oil, spices, and vinegar in another upper near the stove.
it works for us because we don't have much food on hand. the bottom half of our pantry is filled with entertaining serveware/platters, crawfish trays, paper plates, and cookbooks rather than food. and the very very top holds my china, crystal, and silverbox
i guess it all depends on how much storage you have in other areas of the kitchen too. i keep my sam's size papertowels under kitchen sink. i keep my crockpot and rice cooker in a lower cabinet with my bakeware.
This post was edited by bmh4796 on Mon, Aug 19, 13 at 12:40
kai615
10 years agoI would have loved a walk in pantry, however my kitchen space only allowed for large closet pantry. 24" deep shelves 36" wide. Shelves are stepped in going up so you can see everything and it is all reachable without a step-stool.
My theory on a walk in pantry and then the large closet pantry I had to settle for was that I want a un-cluttered kitchen. Less cabinets ( I have no uppers planned as my celings are only 6'9"). I also store a LOT of food (I still have another couple of smaller cabinets I use for baking stuff and snacks). Although I eat and cook fresh, I also can our garden produce so store our home canned goods, then need to store the empty jars from the canned food for next summer.
I think the walk in pantry is great for large families who tend to store lots of food. Also for families like us who grow and can their own food and therefore can store a whole year's worth of jam, jelly, canned veggies, tomato sauces and such. Also fantastic if you are trying to get the uncluttered cabinet look in the main part of the kitchen.
Besides all that I think it is great to have almost all your food options in one place instead of opening up tons of cabinets to see if you have this or that for a recipe. It makes creating a grocery list way easier.
Joanne823
10 years agoI had a walk-in pantry in the first home I built and loved it! Plan to borrow space from (seldom-used) living room situated behind cabinet wall when I do kitchen remodel in current home.
Pantry in the first home was 4' wide by 6' deep and it was plenty big enough. I had a swinging door entry and 1' deep shelves running along each side with deeper shelves along the back (4' wide) wall. The side shelves were deep enough to hold cereal boxes, but not too deep allowing easy visuals of what cans, pastas, etc., I had, The deep shelves in the back stored larger appliances, big paper towel packages, etc.
It was great to be able to walk in, look around, and see what I had or needed.
I also had a nice step ladder situated in the back of the pantry, which was convenient for reaching higher shelves in pantry and easy to get to for higher cabinets in kitchen. The best part was that it was hidden behind closed door.
Fori
Original Author10 years agoOoooh. I like Kali's reason for a walk-in! Not to say the others are less good (I totally see the appeal of just being surrounded by food) but that one I can use. The fewer upper cabinets look. We may do a more open kitchen where uppers will be limited. Maybe. So shoving all the junk in another room would make a lot of sense....wait a minute! One reason I'm remodeling is so that I can keep all my kitchen junk in my kitchen!!
dagnabbit.
Currently our best bet for a pantry is to take a chunk out of a room that is soon to be a laundry room and I was thinking how cool it would be to have a real laundry room (that also would have our freezer/broom/vacuum/etc.--it'll open right into the kitchen). The closest I've ever had to a laundry room was a basement. Maybe we could fold clothes if we had a spot!
Okay. Walk-in pantry or laundry room that has more than just a niche for the W/D?
rosie
10 years agoWalk-in is not the only alternative to uppers, though. I have zero uppers and do have shallow wall pantry, floor-to-ceiling. Just didn't have the room to allocate for walking in. It's extremely efficient and convenient.
Also, although I definitely see the appeal of a handsomely stocked pantry with everything there, many things I use very frequently are kept where I cook in my prep area. That wouldn't change no matter how many empty shelves went unfilled in the pantry. Otherwise, our wall pantry and basement pantry (freezer, big-stock items) are for all the rest, and I do like to keep stocked up.
pps7
10 years agoI've never had a walk-in pantry and we didn't plan one for this house. I wasn't against it- we just went with whatever worked with the floor plan. Sometimes I do wish we had one. Our kitchen is really big and there is plenty of storage. The main con of not having a walk in pantry is that you have to know where everything is and you can't see what you have all at once. Cleaning supplies are kept in a mudroom closet or laundry room. Appliances are in the super Susan or upper cabinets depending on frequency of use. Plus we have several 24" deep pantry cabinets with pull outs. The benefit of having pantry cabinets is that it's a bit more organized. One cabinet is devoted to baking. Another to snack items. The big one has all the other stuff. I know it it were one big pantry I might be tempted to just put things back wherever.
I would definitely pick a laundry room over a walk in pantry.
kai615
10 years agoWell Fori, that was my decision also. I went with the laundry room and the large pantry closet. But I still made it work with no uppers and storing all the food we have to so it can be done. I do have a built in of open-shelves, with doors along the bottom and a few interspersed to hide some stuff up top, on one side of my kitchen (not yet fully built as we are diying the whole house). This will keep all those things you "need" to store, for me my very large canner, extra jars, specialty pots, crock pot in the lower closed doors and on the open shelves my way too many cookbooks, mixing bowls, and nicer things that can be shown.
I have no basement so I couldn't move my laundry there, but my in-laws who owned the place before us had their "pantry" mixed with the laundry. Seriously horribly situation. Hubby's first drawing of our remodel had a similar (although much more separate) layout. I opted however for a real working laundry room. I have two toddlers and I can not imagine trying to do laundry as often as I do now for the next 18 years in a closet and piling things up to fold elsewhere.
I have our (not installed yet) chest freezer planned for the laundry room and to hide it a large butcher block counter over top with skirt around it. The butcher block will be for folding laundry, but also for cooling jars when they come out of the canner as it is only 8' from the stove and right off the kitchen and I am limited on counter space.
gwlolo
10 years agoThe one pantry I really liked is Chinese Grandma's pantry. I like a well lighted cool room with open shelves and a counter. Instead of stuffing bulky appliances in a drawer, I would like them in a room like a pantry. Think pasta maker, juicer, rice cooker etc. I would also like an organized storage for the costco shopping runs where the seconds can live. My open ziploc box can be in the drawer the 6 other extra boxes can be in the pantry.
Here is a link that might be useful: Scroll down to see chinese grandma's pantry
taggie
10 years agoI think it comes down mostly to how you cook. Kitchen space is always a set of trade offs (unless you have a 1000sqft kitchen or something :)) so I think that how you cook is a large determinant to whether a walkin pantry is worth it or not.
For my much younger sister with two tween daughters at home, who does a ton of baking and cooking from scratch, the pantry was a must have and she LOVES it.
For me, where it's just DH and me and I no longer bake (unless you call reheating yummy stuff from the local bakery baking, which I try to claim to guests sometimes :)), a pantry just meant stuff I wanted more in my kitchen wouldn't fit. So for me, I chose a breakfast bar with separate sink and coffee-making / sandwich-making area for DH, all-fridge and all-freezer, and a huge island that we love to sit and spread out at with laptops and coffee. But for me that choice was easy since I almost never bake anymore and most meals are fresh fruit and veggies with either something grilled or a lean cuisine. So the fridge and freezer space and breakfast bar space were critical to me, while my 24" cabinet pantries suit me fine (and are still largely empty).
So that's a long winded way of saying the whys or why nots really depend on your habits. My sister is a great example of a 'why' while and I'm equally an example of a 'why not'.
What kind of cooking do you do? What kind of snacking? Any young kids or teens still at home? And what tradeoffs might you happily make for the pantry? Some things to think about...
Linda
10 years agoIn the house we just bought, I currently have a wall of pantry cabinets, two 24" wide and one 18" wide, with upper and lower doors (double doors on the 24" pantries), and they are 24" deep (no pull-outs, so items in the back are ost!). I am replacing them with a reach-in pantry closet because I find that I sometimes must open 10 different doors to find out where my "stuff" is!!! Now, once I get used to it, I'll probably learn/remember, but my DH would never be able to to so! Add me to the list of fans who like to be able to see EVERYTHING in one fell swoop!
localeater
10 years agoMy walk in pantry is sort of like ChineseGrandma's. The back wall has a shelves that house my breadmaker, rice cooker, microwave and crockpot. The breadmaker(mostly dough cycle) and microwave get used in place. The crockpot and rice cooker do not, smells, steam... I also have my container for returnable/deposit bottles and an extra container for paper recycling. Right now there are 25 poounds of potatoes because I live in Maine and someone gave them to me as a thank you. I do store my stick vac in there which is convenient for a quick pick me up.
I have to say I don't buy a ton of processed food, but I do like the organization of it in my pantry. It is easier to keep organized too, since I can spin around and see that someone put 2 boxes of chicken broth over there and 2 over here. If it was a pantry with pull out shelves I would have to look at the helves individually to figure that out. Like some others have noted, it is nice to have a place to store all your home canned food too. If I didnt have a walk in pantry, it would be in the basement.Anne Harris
10 years agoHas anyone combined their laundry room with a pantry? Seems like a natural combination to me-- w/d/sink and folding area on one side, and then open shelves for storage on the other. I have a laundry room in my current house, and two pantry cabinets in the kitchen (full height with roll out drawers). The pantry cabinets work fine--lots of space, but I do kinda wish I had a walk in pantry instead so it would be easier to store small appliances, odd size platters, bulk items etc.
We are at the beginning stages of renovating a second home. Started with the kitchen because it was awful, It's not a big kitchen, but by the time we move there it will just be DH and me. As I'm thinking about the rest of the space and how to design it most efficiently, I think I'll either do a laundry room with some additional pantry storage on the main floor. Or, gulp, put a laundry in the master bedroom on the second floor. I know it logically makes sense to put the laundry where most of the dirt clothes will natural be, but a second floor laundry makes me nervous (noise, flooding, etc).
Sorry to hi-jack the thread--just curious about what others are doing!
beaglesdoitbetter1
10 years agoWe love our walk-in pantry but only because it is designed well with easy-to-use storage. I don't think I'd like it if it as just a closet. Here is ours:



Anne2326 we have a second floor laundry and we like it. However, the machines got unbalanced and it pretty much shook the whole house until they were fixed. We also have a washer/dryer in our first floor master closet so fortunately we were able to use that until the upstairs was fixed.
Anne Harris
10 years agoBeagles--everything about your kitchen is so beautiful! The corner lazy susan stack must be really helpful!
Looking at yours I realize I need to make space for the wine fridges. Hmm. Laundry, pantry, wine cellar. Maybe I'm trying to cram to much into one space!
kai615
10 years agoAnne. I want to clarify what I said. My NIL always had a pantry/laundry and it was very strange, but not because of the combo of the two. It was because of the layout of this old house. You have to walk through the laundry room to get to the main bath downstairs. So every guest would see everything in her pantry section also, that is why I chose to separate the two.
Fori
Original Author10 years agoThanks all. These are great!
Anne, I think (in theory at least), you don't want steamy laundry going on in the same room as stuff like flour. But does it really make a difference? I don't know. I currently have a mudroomish space that was originally the laundry room (as well as a passthrough to backyard, garage, kitchen, and powder room and probably a pantry of sorts--for some reason the POs moved the laundry to the other side of the wall into the garage). I store stuff in there that I'd be perfectly fine storing in a tiny room with a W/D--miscellaneous small appliances, freezer, underloved kitchen tools, canning stuff, etc. But I wouldn't want food in there. It feels wrong. :) But there are built in cabinets that I'm sure were meant for canned goods.
Of course, when this house was built, you hung your laundry outside to dry so there wasn't the dryer blowing fluff into the room.
will2kz
10 years agoSo if you are a creative cook, or an indecisive snacker, an open pantry can give you full breadth of your ingredients, or snacks, without rooting around. I may say, hey, dried cherries and almonds, and fresh peaches.... Normally these may not all be in the same spot or in different drawers. I also like the ability to leave noisy long running appliances (think ice cream maker) in the pantry as well. My toaster oven is in here so I don't take up work space in the main kitchen. While my mixer is in here, I typically move it out to the island as I didn't leave enough room to the upper cabinets to swing the head up.
It simply comes down to space. If you have the space you will not regret it. It is worth taking out the unused dining room or the "piano room" with unused furniture.
allison0704
10 years agoDuring the planning stages, we changed a main level (3rd) bedroom into a sunroom for lake and ridge views. We have a lower level with three additional bedrooms, so didn't need the 6th one anyway. So the walk-in closet to that bedroom turned sunroom was made into a walk-in pantry by placing the door on a different wall. I had our trim carpenter build the shelves according to my specs, and a table for the microwave, toaster and now a K cup machine that was fashioned after a potting bench. I love the pantry - no food is stored in the kitchen at all. Everything is within reach and viewable. We also have a large laundry room and a storage room in the lower level for bulk items. Bulk dog food is kept in a very deep coat closet in the hallway off garage, between kitchen and laundry - same place the black coffee station is located. I will now always opt for a walk-in pantry when possible.
These shelves hold more than they appear. They were built around an HVAC return vent (back, bottom/right).
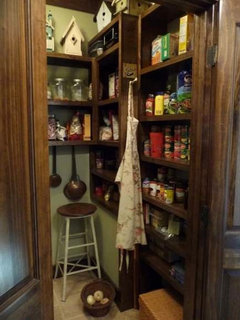

Here is a link that might be useful: More pictures of my kitchen
iheartgiantschnauzer
10 years agoSorry to hijack but those of you who posted pictures, would you please share dimensions of your pantry? I think it would be most helpful for all of us debating this issue. Thanks!
lavender_lass
10 years agoI'd love to have a big walk-in pantry. To be able to stand there and see everything, without having to open cabinet doors :)
bookworm4321
10 years agoMy first condo in NE had huge walk-in pantry. it was so great to find everything. On several shelves, I put large pots, serving dishes, etc. I've lived in other homes since, but that was the best. (2 fireplaces, wood 3/4 up walls, built-ins, bay windows,..)
marthastoo
10 years agoAnne2326 - we have a pantry/laundry room combo. It's unusual in that it's also a walkway from the garage to the kitchen, so it's also a mudroom of sorts. The pantry is not a walk-in - it's a closet that is next to the washer/dryer, sink and cabinets.
eleena
10 years agoI hadn't had a walk-in pantry before this house, so I was sort of indifferent to it. Before the remodel, I kept canned food and large bulky stuff there but wasn't really appreciative of it. We removed the existing shelves from the pantry in order to replace them by adjustable ones and to repaint the room, so we had to make do without the pantry.
I have to admit, I really miss it and cannot wait to have it 'back' despite two new tall cabinet pantries in the kitchen, one 24" deep and 24" wide with roll-out shelves and the another 12" deep and 33" wide. A walk-in pantry is so much more convenient for picnic ware, bread machines, big jars and stuff like that.
However, a wide (>3') and relatively shallow (no more than 16") built-in (not walk-in) pantry (the one that you can open the door and see everything w/o having to pull the shelves out) would serve the same purpose, I think, and may be more economical in terms of space.
So, I'd say, 'Yes if you have room for it.'
annac54
10 years agoWe have a walk-in pantry and I like it. It's about 3 X 6 and is behind the refrigerator, tucked in the back of the stairwell by the doorway that leads from the kitchen to the dining room. Originally it just had 2 ft deep shelves, but it was hard to see what was in the back and keep it organized. DH cut down the shelves to 1 ft and hung the wire organizers on the side walls. This makes use of almost all the space and it's easy to see what I've got. A rack for the broom, etc is behind the door.

Fori
Original Author10 years agoThanks everyone. I think perhaps I'll see if we can squeeze one in, but not at expense of laundry.
Our laundry--if we retain and use the original space--would be much like Marthastoo's, connecting garage and kitchen (and the exterior door it has now would go into the new kitchen post remodel). It does have built in cabinets for canned goods as well as a small closet with shelves that is nice for random kitchen items and dogfood. I'm sure it was a combo pantry/laundry/mudroom when it was built.
allison0704
10 years agoHere are more pictures of our pantry, when it was featured on The Perfect Pantry (blog). It is 5' x 7'
Here is a link that might be useful: Other People's Pantries #179
sjhockeyfan325
10 years agoAllison, were your pantry shelves custom-made? If not, what are they? I like the thickness of the shelves - even if they're not custom, they look like they are!
beachlily z9a
10 years agoI also have a laundry room/pantry with a walk-thru from the garage. I fold clothes on the washer/dryer and the pantry is on the wall opposite the machines. My pantry is 6 ft long and 9.5 ft high with 16" shelves. This is what makes my small kitchen work like a big one. Breadmaker is in the pantry, while the toaster oven and microwave work in place on a Boos block stand. My husband shook his head and said I had wrung every inch out of my updated kitchen. I have to agree!
allison0704
10 years agoSjhockeyfan, thank you. Our trim carpenter built out the pantry based on the measurements I gave him. The shelves are birch plywood with a trim piece nailed to the front for added stability and a finished edge. He also built out all of our walk-in closets. The pantry and master is stained, but the rest are painted.
This post was edited by allison0704 on Sun, Aug 25, 13 at 8:55
sjhockeyfan325
10 years agoAllison, are the horizontal plywood boards in the pantry painted (it all looks dark brown to me)?
More importantly, do you live anywhere near San Francisco?
allison0704
10 years agoThe pantry shelves are also stained. Sorry that wasn't clearer in my last post.
I live 2k miles from San Francisco, but visited often during the 10 years DD1 attended college, then worked for Rachel Ashwell.
This post was edited by allison0704 on Sun, Aug 25, 13 at 8:57
pamells92
10 years agoLove my walk in food pantry. I don't think I would want a laundry room in the same space. Reason for that is heat from the machines. I keep a stocked pantry and like seeing everything I have without moving cans to see what I do and don't have. I don't like lazy susan's personally because things always get lost and by the time I turn them half the stuff has expired. I have all open shelves. All the food is at eye level. Seasonal and holiday items are on the upper shelves. Dog items and large appliances - mixer, ice cream machine, bread machine, over size pots, etc are on the bottom shelves. Have one shelf that I have a 4 way electrical socket - holds all the phone chargers and battery chargers and flash lights etc.
Bottom line is what you need for your life style. Seems to me that you need a combo laundry/utility room. Keep your food in your kitchen where you seems to want it - then have a walk in laundry room with room for second frige or freezer and a few shelves for large items that you don't use everyday. One way to save some room is have front load w/d and have folding table on top with shelves over that to hold laundry needs. That will free up a wall that could have cubby for vacuum, broom, mops and still have room for some shelves and the refrigerator. Make sure you have good lighting and more outlets than you think you will need! Good luck!pamells92
10 years agoLove my walk in food pantry. I don't think I would want a laundry room in the same space. Reason for that is heat from the machines. I keep a stocked pantry and like seeing everything I have without moving cans to see what I do and don't have. I don't like lazy susan's personally because things always get lost and by the time I turn them half the stuff has expired. I have all open shelves. All the food is at eye level. Seasonal and holiday items are on the upper shelves. Dog items and large appliances - mixer, ice cream machine, bread machine, over size pots, etc are on the bottom shelves. Have one shelf that I have a 4 way electrical socket - holds all the phone chargers and battery chargers and flash lights etc.
Bottom line is what you need for your life style. Seems to me that you need a combo laundry/utility room. Keep your food in your kitchen where you seems to want it - then have a walk in laundry room with room for second frige or freezer and a few shelves for large items that you don't use everyday. One way to save some room is have front load w/d and have folding table on top with shelves over that to hold laundry needs. That will free up a wall that could have cubby for vacuum, broom, mops and still have room for some shelves and the refrigerator. Make sure you have good lighting and more outlets than you think you will need! Good luck!rosie
10 years agoDropped by again and noted that "see everything at once" seems to be a powerful advantage for many. OTOH, has anyone addressed trying to "carry everything at once?" :)
My wall of shallow (12") storage is grab-and-set-down from a long side of my work island and thus practically a mis en place. I don't know how it is, but I always know where the bottled clam juice and rye flour are too.
I actually love food used as decoration in a kitchen and want to put glass doors on my pantry wall--the whole thing, canned green beans and all--although I can see how that might not be popular in these open floor plan days. Perhaps that's part of the appeal for some: A little room decorated with food carved out of an open plan so it won't fight with the upholstery. That obviously wasn't the motivation here though (I love this).

There ARE a lot of doors like this one on the market for at least flirting with the idea. This is actually a ready-made vinyl wall graphic applied to a standard French door.
{{gwi:2108562}}
sjhockeyfan325
10 years agoI actually love food used as decoration in a kitchen and want to put glass doors on my pantry wall--the whole thing, canned green beans and all--
That's so funny - we were at the cabinet place yesterday, and one of the last things the KD asked me was whether we want any glas in any of the caninets - I practically screamed "NO" - I don't want to see the contents of my caninets when I'm in my living room! :-)
gabbythecat
10 years agoWe are doing a walk in pantry/laundry room combination in our new house. It is directly off our garage for quick unloading of groceries...it is large enough that heat from the washer/dryer won't impact the food (dh refers to it as the 4th bedroom!) We had a similar set up in our old house; while the washer was filling, I'd have time to clean a shelf or two - tidy the place up a bit. I am also of the mindset of wanting to quickly see what we have - makes grocery shopping a lot easier.
rosie
10 years agoIt'll be a great room, Gladys. You're really fortunate to have something you like so much that you do it all over again.
That is funny, SJ. I feel exactly the same way--from the living room.
rosie
10 years agoIt'll be a great room, Gladys. You're really fortunate to have something you like so much that you do it all over again.
That is funny, SJ. I feel exactly the same way--from the living room.
Funny also, though, one of my favorite kitchens is an L+eccentric nook work area on two sides of a largish room, which then looks like a cozy old-fashioned furniture arrangement had been pushed back against the walls and a round dining table plunked in the middle. Books, music, door to the garden. Add in some food decor, why not? Living in the kitchen just seems totally different from kitchen in the living room.
Here's that image that didn't copy, the peekaboo idea.
gabbythecat
10 years agoActually, Rosie, this laundry room/pantry is "worse" - it connects directly to the master bathroom and master closet, so we can drop our dirty clothes off directly in the dirty clothes hampers in the laundry room...the pantry is more of a place for the results of Costco trips than for stuff we use on a daily basis as I see in most of the pictures here (I think) - we'll have a store room, if you will. That is *really* important in this new house since we will live 15-20 miles from the nearest decent grocery stores; I'll be more likely to stock up on food and will need a place to store it.
aliris19
10 years agoI find that like closets, pantires become full regardless of size. So for me, the point would be to limit how much space you want devoted to storage of food. Unlike, say, beagles, whatever I use as storage never stays neat and tidy. I have a nook that I devoted to storage and call it a day. I definitely go the food-as-decoration route!

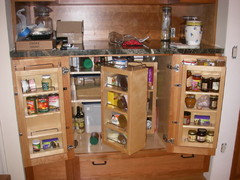
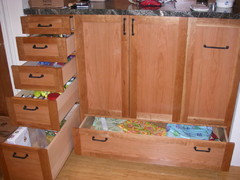
It's all way fuller now, this was taken soon after moving back in. We're fully established in this kitchen now and the countertop is almost never clear and all the shelves are stuffed with dried staples. I love that. I don't love how squirelly the groovy RAS pantry is to open up though I'm learning to like it; it functions well for large bins of grains. It was a headache to design, but works well. If it were stored out of sight it would only get way, way, messier and finally, not-useable.
In sum: I think this is a question highly dependent on how you personally happen to work!
firstmmo
10 years agoWe are planning to have a 'hidden' walk in pantry. It's essentially a door that looks like a cabinet but it actually camouflages a room that is 7x7 (so not exactly a big room, but a closet!). It will be walk in and will have shelves much like others' here to store all my dishes....I am a dish collector. Between my grandmas two sets and the other three sets that I use, I have lots of dishes that I use for fun entertaining and formal occasions.
Because we are not going to have any uppers, this pantry will also store many of the dry goods and baking supplies and other items that would be in drawers that are now taken up by my everyday dishes. I really wanted to have lots of windows so I opted against lots of uppers, thus losing some cabinet space.
My cabinet company is making the door which will look like the cabinets. See link for a general idea. You can also search "hidden pantry" on Google or Pinterest and tons of ideas come up. This will be the first time I have ever had a walk-in pantry and I am really really looking forward to it. I used to store some of my dishes in the hall closet! Now they won't need to be shlepped down a hall to the table. My sister has a walk-in and I had serious pantry envy! I knew with this house build that I would make sure I had the space. Love all of your pantry photos!!!
Here is a link that might be useful:
ellessebee
10 years agoMy architect put a pantry off our kitchen. When I saw the first draft of the plans I asked about it because I had never had one and didn't know how to use it, especially since I was busy planning a kitchen with lots of cabinets with inserts. he said all his clients with pantries love them so I decided to keep it in the plans. Now that the house is finished and we're preparing to move in, I have to think about how to outfit the pantry. I had originally planned on elfa shelving - which I'm using in all the other closets and utility areas in the house. (elfa is fairly flexible and having things all the same material makes it possible to swap from one room to another at a later time without ripping things out.) The pantry is about 5 x 6 with a 2-way swinging door in the middle of one of the 6' walls. (Because it swings both in and out, it does not close tightly like a regular door but you can push it open from either side without having to turn a knob or grab a handle - good for full or sticky hands.) I am planning to have a small refrigerator, probably just on the right when you walk in although I have outlets on the back wall for it, too. The 5' wall on the left of the door will have shallow shelves and a hanger for the short vacuum hose for the kitchen and step ladder. That's as far as i've gotten in planning it. I stalled when it came to buy the elfa shelving. I am suddenly wondering if this is a mistake that I will regret whenever I take something out to use and I have to wash it completely before using, or consuming, it. It's certainly better than keeping the mixer and food processor etc. on the countertop where they do get dirty, but if I kept them in closed cabinets, they'd be a lot cleaner. Ditto the canned tomatoes, spice jars etc. that I'll be dusting off to avoid seasoning my food with dust. So now I wondering if I should be installing cabinets inside the pantry! Those of you with walk-in pantries, is it a real issue?
maduto
10 years agoWe had a huge walk-in pantry and a small eat in kitchen. When we remodeled 8 years ago, we got rid of the walk-in, and opened a wall, put in a desk, a large island with seating for 4, a 36" pantry and more cabinets..we haven't regretted it for a minute. Just remember you use a lot of space for that walk in area, if you have it, that's fine, but if space is at a premium...
Buehl
10 years agoAs is probably discussed above, walk-in/step-in/reach-in pantries are less expensive than cabinet pantries, easier to use, much more flexible, and hold far more items of various sizes/types than cabinets. They are drywalled in and you can install whatever your favorite shelving is.
Since you can have various sizes of shelves, you can customize the space to your needs. This customization allows you to have shallower shelves in one place for food, etc. and deeper shelves elsewhere for things like small appliances.
You don't need a wide aisle for a walk-in pantry nor do you have to have an elaborate setup - but you can have both if you want them.
A few things to keep in mind:
- The best shelf depth appears to be around 12" for most food storage - deep enough for 2 or 3 items of the same type but not so deep that things get lost in the depths - a common complaint when shelves are 18" or deeper. With pullout pantry cabinets, yes, you can see the sides, but if the pantry is much wider than 18", then things can easily "hide" in the middle of the pullout shelves. In addition, it's more difficult to see and reach things when they're above your eye level.
With walk-in/step-in/reach-in pantries, the shelving is stationary and against a wall (in most cases), so nothing can fall off - off the back or off the sides - like can happen with ROTS (roll-out tray shelves) and pullouts.
Often the "gadgets" installed to attempt to make cabinet pantries more user-friendly take up a lot of space and are expensive.
Weight can be an issue with cabinets - particularly for those with ROTS, pullouts, and other hardware that allows various types of pulling out (those "gadgets" I mentioned above).
Pantry cabinets can be expensive - especially if they have those "gadgets" that swing out and around, etc.
Which is better? It depends on your preferences as well as your space limitations.- With a "reach-in" pantry, you can usually see everything at a glance and it doesn't take up much depth in the space. So, if you have a rather narrow kitchen and nowhere to recess into "behind" the kitchen, this may be the best design. Assuming 12" deep shelves, you probably need somewhere around 15" to 18" of depth to accommodate the shelf plus any door frames, etc. needed.
A "step-in" would need a little more depth, but the advantage is that you can add some shelving on the sides or even provide a place to hang a broom or store other utility items.
A "walk-in" needs more depth than width - so if you have room 'behind" the kitchen but not much inside the kitchen itself, this would be a great alternative. It lets you go behind the kitchen and spread out behind the cabinets, etc. that are in the kitchen proper. This type of pantry also offers the most flexibility and the most options...it's a room that you can customize to fit your needs.- If it's a basic pantry (i.e., no extra workspace, extra working appliances (MW, Refrigerator,...
ellessebee
10 years agoBuehl, thanks for the excellent presentation of the pros and cons of different pantry options! I have a small walk-in pantry off my just being finished long open kitchen. I could have included this space in my kitchen, but it would have made the kitchen nearly 30 feet long by 8' wide and left nothing to the imagination of guests. I wanted an area for staging, storage and overflow from the kitchen hidden from view. In addition to storage of bulky items (from paper towels to beans) I am planning to put a small secondary refrigerator, second microwave and toaster oven as well as storage of the large appliances I don't use every day (mixer, food processor, pressure cooker etc.) My big quandary is how to keep things clean in the pantry if they're not behind cabinet doors. The pantry door is a 2-way swinging door which is ideal for going in and out with full hands, but not so good for keeping dust/dirt out. Do you have any thoughts about how to deal with this, other than wiping everything down periodically and both before and after use? Thanks
lazy_gardens
10 years agoWe're planning a walk-in "pantry" that's almost as large (6x16) as the galley kitchen. (9x16 with bumped-out walls for frig and ovens)
1 - We buy many items in bulk and will need the space.
2 - Open pantry shelving is cheaper than cabinets.
3 - That's where the freezer and other refrigerator will go
4 - It will serve as an air-lock in winter
5 - Doesn't need as much heating as the kitchen area.And most important: it's what fits sensibly in the layout. Changing it to be traditional "kitchen" would look really strange and not work as well as a galley kitchen. Half the kitchen would be "around the corner".
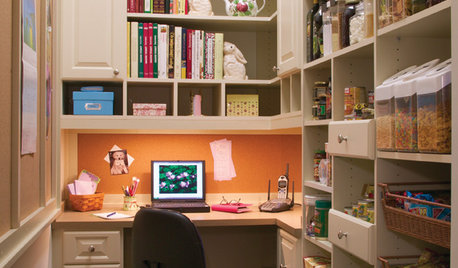

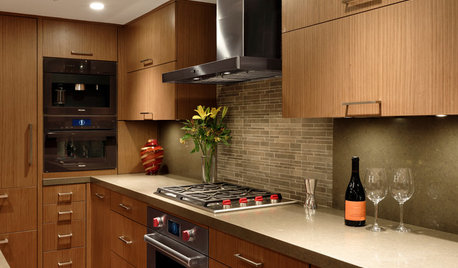


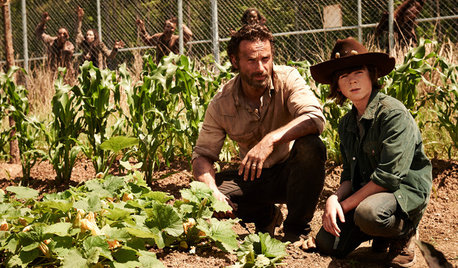
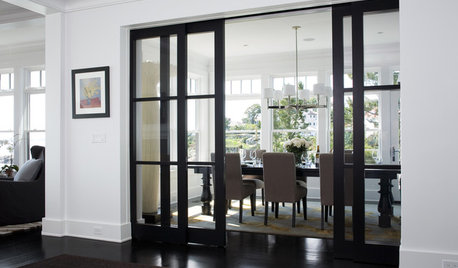
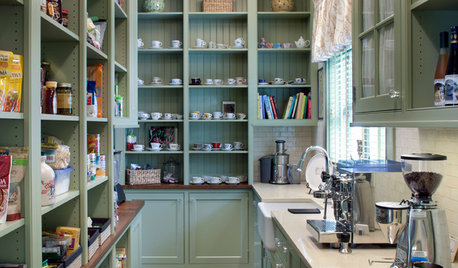

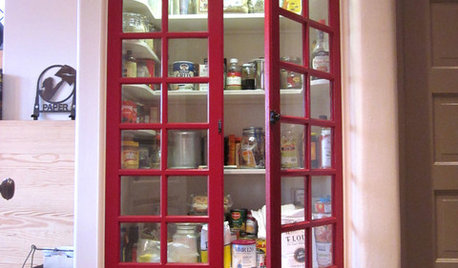










maggie530