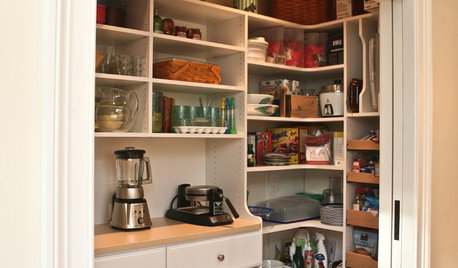But Iâll lose my pantry! Is this layout worth it?
crazybusytoo
10 years ago
Related Stories

MOST POPULAR7 Ways to Design Your Kitchen to Help You Lose Weight
In his new book, Slim by Design, eating-behavior expert Brian Wansink shows us how to get our kitchens working better
Full Story
KITCHEN DESIGNHow to Lose Some of Your Upper Kitchen Cabinets
Lovely views, display-worthy objects and dramatic backsplashes are just some of the reasons to consider getting out the sledgehammer
Full Story
KITCHEN DESIGN10 Ways to Design a Kitchen for Aging in Place
Design choices that prevent stooping, reaching and falling help keep the space safe and accessible as you get older
Full Story
KITCHEN LAYOUTSWays to Fall in Love With a One-Wall Kitchen
You can get more living space — without losing functionality — by grouping your appliances and cabinets on a single wall
Full Story
KITCHEN DESIGNDetermine the Right Appliance Layout for Your Kitchen
Kitchen work triangle got you running around in circles? Boiling over about where to put the range? This guide is for you
Full Story
KITCHEN DESIGN7 Steps to Pantry Perfection
Learn from one homeowner’s plan to reorganize her pantry for real life
Full Story
KITCHEN PANTRIES80 Pretty and Practical Kitchen Pantries
This collection of kitchen pantries covers a wide range of sizes, styles and budgets
Full Story
KITCHEN PANTRIES8 Ways to Create the Perfect Pantry
How to design a show-stopping pantry that makes you eager to get cooking
Full Story
KITCHEN DESIGN9 Questions to Ask When Planning a Kitchen Pantry
Avoid blunders and get the storage space and layout you need by asking these questions before you begin
Full Story
KITCHEN DESIGNHow to Arrange Open Shelves in the Kitchen
Keep items organized, attractive and within easy reach with these tips
Full Story










Valerie Noronha
allison0704
Related Professionals
Wentzville Kitchen & Bathroom Designers · Shamong Kitchen & Bathroom Remodelers · Avondale Kitchen & Bathroom Remodelers · Bloomingdale Kitchen & Bathroom Remodelers · Las Vegas Kitchen & Bathroom Remodelers · Overland Park Kitchen & Bathroom Remodelers · Shawnee Kitchen & Bathroom Remodelers · Westchester Kitchen & Bathroom Remodelers · Weston Kitchen & Bathroom Remodelers · Westminster Kitchen & Bathroom Remodelers · Aspen Hill Cabinets & Cabinetry · Harrison Cabinets & Cabinetry · Parsippany Cabinets & Cabinetry · White Oak Cabinets & Cabinetry · La Canada Flintridge Tile and Stone Contractorsseosmp
remodelfla
ControlfreakECS
williamsem
crazybusytooOriginal Author
seosmp
lascatx