Reality Check...what would you do?
spincrazy25
15 years ago
Related Stories

HOME TECHWould You Use Virtual Reality to Renovate Your Home?
Architecture can be confusing, but immersion in a computer-generated 3D world soon may help
Full Story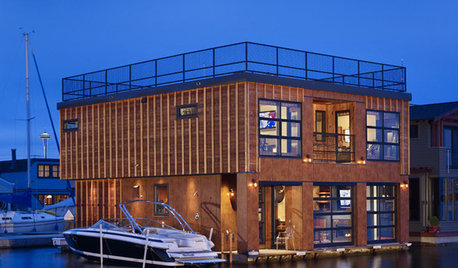
ARCHITECTUREDreamboats: The Romance and Reality of Houseboats
Floating homes can be heaven on earth (er, sea), with incredible views and ocean-fresh air. But not everything goes swimmingly
Full Story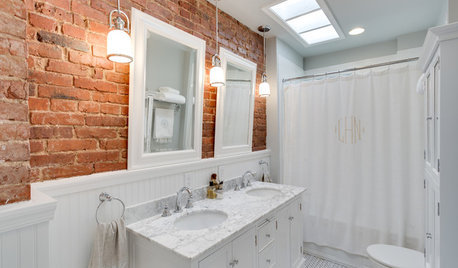
BRICKUse the Ruggedness of Brick to Warm Up Your Bath
Check out these stylish ways to add a bit of earthy character to the bathroom
Full Story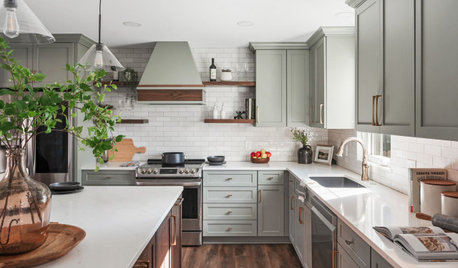
FEEL-GOOD HOME8 Tips for Harmony in the Kitchen
Frustrated by the arguments that arise over kitchen duties? Check out these coping strategies
Full Story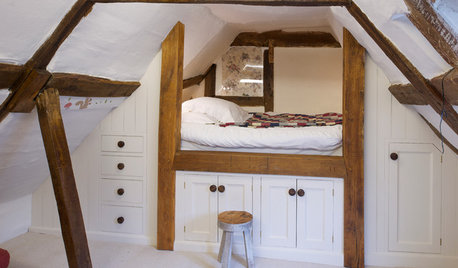
STORAGE12 Built-In Storage Solutions for Small Spaces
Check out an architect’s guide to some inspiring ways to build in extra cabinets, shelves and cubbyholes at the start of a project
Full Story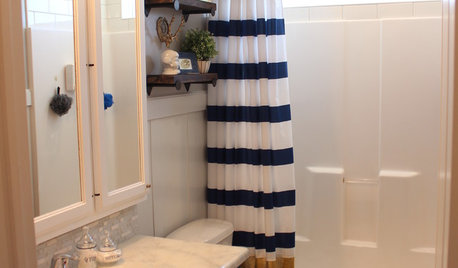
MOST POPULARShe’s Baaack! See a Savvy DIYer’s Dramatic $400 Bathroom Makeover
You’ve already seen her dramatic laundry room makeover. Now check out super budget remodeler Ronda Batchelor’s stunning bathroom update
Full Story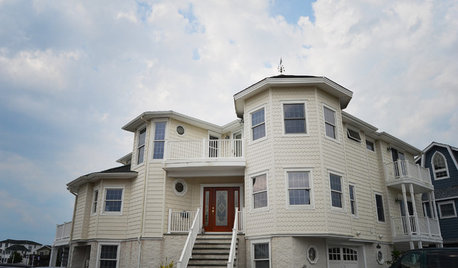
ARCHITECTURERegional Style: The Jersey Shore
Beyond reality TV and big hair, the Jersey shore is a happening hotbed of colorful seaside design
Full Story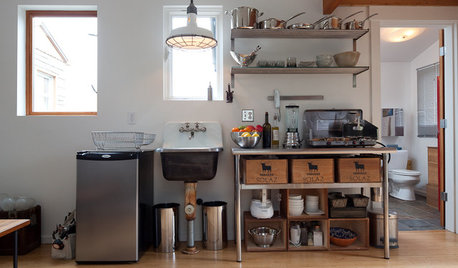
REMODELING GUIDESShould You Stay or Should You Go for a Remodel? 10 Points to Ponder
Consider these renovation realities to help you decide whether to budget for temporary housing
Full Story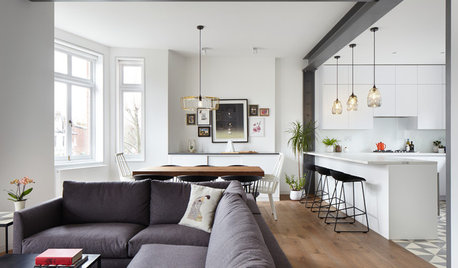
WORKING WITH PROSA Beginner’s Guide to Managing a Remodel
How do you make your design dream a reality? Here’s some project management know-how to help you work with your designer
Full Story
PETSSo You're Thinking About Getting a Dog
Prepare yourself for the realities of training, cost and the impact that lovable pooch might have on your house
Full Story










melanie1422
rhome410
Related Professionals
Frankfort Kitchen & Bathroom Designers · New Castle Kitchen & Bathroom Designers · Ojus Kitchen & Bathroom Designers · Ridgewood Kitchen & Bathroom Designers · Covington Kitchen & Bathroom Designers · Apex Kitchen & Bathroom Remodelers · Auburn Kitchen & Bathroom Remodelers · Channahon Kitchen & Bathroom Remodelers · Hanover Township Kitchen & Bathroom Remodelers · Republic Kitchen & Bathroom Remodelers · Glenn Heights Kitchen & Bathroom Remodelers · Prairie Village Kitchen & Bathroom Remodelers · Graham Cabinets & Cabinetry · Salisbury Cabinets & Cabinetry · Tinton Falls Cabinets & Cabinetryholligator
Buehl
southernstitcher
spincrazy25Original Author
L H
Buehl
holligator
spincrazy25Original Author
holligator
kitchenredo2
rhome410
spincrazy25Original Author
rhome410
spincrazy25Original Author
southernstitcher
Buehl
oldtimecarpenter
spincrazy25Original Author
melanie1422