Ditch Kitchen Island?
ILoveCookie
10 years ago
Related Stories

DECORATING GUIDESDitch the Rules but Keep Some Tools
Be fearless, but follow some basic decorating strategies to achieve the best results
Full Story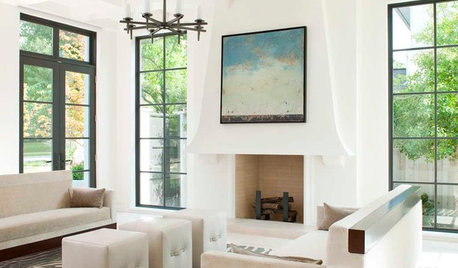
WINDOWSHow to Ditch the Drapes and Let Your Windows Shine
If your home has beautiful windows and you don’t need to hide a view, consider dressing them in these elegant, creative ways
Full Story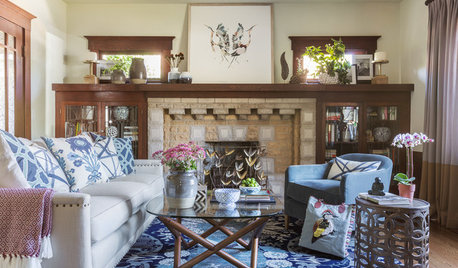
LIVING ROOMSNew This Week: 3 Living Rooms That Ditch the Tech for Family
Quiet and serene, these spaces invite family and friends to congregate
Full Story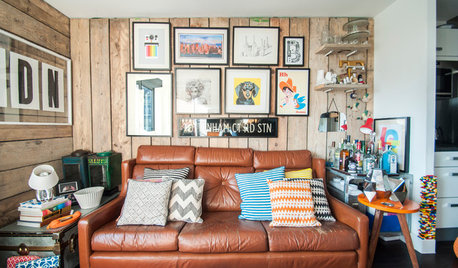
FEEL-GOOD HOME10 Reasons to Ditch Perfectionism at Home
Scrap the orderly and the pristine and watch how vibrant and spirited your home can become
Full Story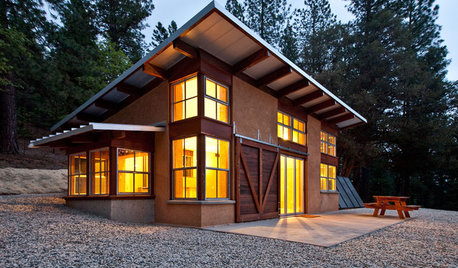
HOUZZ TOURSHouzz Tour: California Cabin Ditches the Power Grid
Solar energy powers a modern, expandable vacation house among the trees for a family with two children
Full Story
KITCHEN ISLANDSWhich Is for You — Kitchen Table or Island?
Learn about size, storage, lighting and other details to choose the right table for your kitchen and your lifestyle
Full Story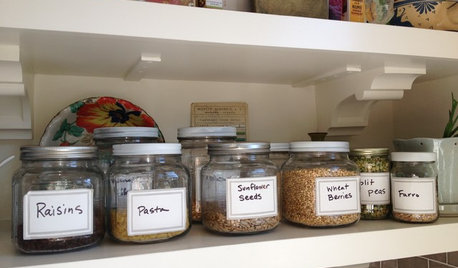
KITCHEN STORAGEArtful Organizers: Jars for Pretty Pantry Displays
Ditch the disheveled look of mismatched boxes and bags for colorful or clear pantry jars in an appealing arrangement
Full Story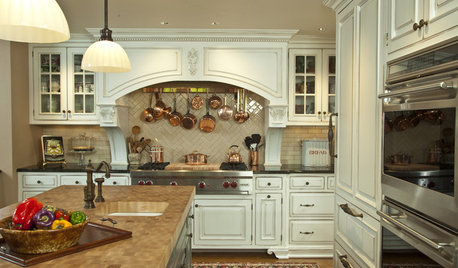
DECORATING GUIDESKitchen Confidential: The Case for Corbels
Get the skinny on the different types of brackets and how to use them in the kitchen
Full Story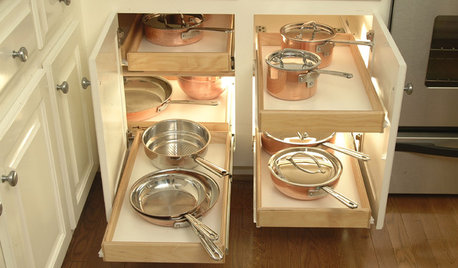
KITCHEN DESIGNSpring Clean Your Kitchen
Scour our 15 ways to ditch the dirt and get rid of the gunk, leaving your kitchen spick and span in time for spring
Full Story
KITCHEN DESIGNKitchen Layouts: Island or a Peninsula?
Attached to one wall, a peninsula is a great option for smaller kitchens
Full StoryMore Discussions






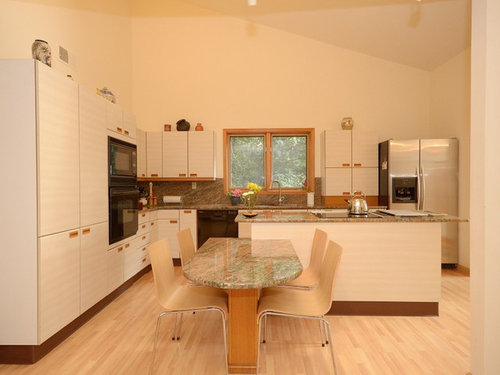










andreak100
ILoveCookieOriginal Author
Related Professionals
Greensboro Kitchen & Bathroom Designers · Hershey Kitchen & Bathroom Designers · San Jacinto Kitchen & Bathroom Designers · Bremerton Kitchen & Bathroom Remodelers · Buffalo Grove Kitchen & Bathroom Remodelers · Lincoln Kitchen & Bathroom Remodelers · Morgan Hill Kitchen & Bathroom Remodelers · North Arlington Kitchen & Bathroom Remodelers · Shawnee Kitchen & Bathroom Remodelers · Turlock Kitchen & Bathroom Remodelers · Aspen Hill Cabinets & Cabinetry · Dover Cabinets & Cabinetry · Oakland Park Cabinets & Cabinetry · Milford Mill Cabinets & Cabinetry · Redondo Beach Tile and Stone Contractorsgreenhaven
andreak100
annkh_nd
swirlycat
ILoveCookieOriginal Author
chisue
sjhockeyfan325
teacats
sherri1058
greenhaven
sjhockeyfan325
greenhaven
ILoveCookieOriginal Author
sjhockeyfan325
debrak2008
sjhockeyfan325
annkh_nd
andreak100
feisty68
lavender_lass
ILoveCookieOriginal Author
sjhockeyfan325
ILoveCookieOriginal Author
greenhaven
lavender_lass
sherri1058
ILoveCookieOriginal Author
ILoveCookieOriginal Author