Raise island height for a higher microwave shelf?
ILoveCookie
10 years ago
Featured Answer
Comments (23)
sjhockeyfan325
10 years agoRelated Professionals
North Versailles Kitchen & Bathroom Designers · Ossining Kitchen & Bathroom Designers · Palm Harbor Kitchen & Bathroom Designers · St. Louis Kitchen & Bathroom Designers · South Farmingdale Kitchen & Bathroom Designers · Covington Kitchen & Bathroom Designers · Fullerton Kitchen & Bathroom Remodelers · Artondale Kitchen & Bathroom Remodelers · Hickory Kitchen & Bathroom Remodelers · Aspen Hill Cabinets & Cabinetry · Potomac Cabinets & Cabinetry · Sunrise Manor Cabinets & Cabinetry · Tenafly Cabinets & Cabinetry · Wadsworth Cabinets & Cabinetry · Albertville Tile and Stone Contractorsrobynstamps
10 years agonycbluedevil
10 years agodebrak2008
10 years agosjhockeyfan325
10 years agofishymom
10 years agoandreak100
10 years agoILoveCookie
10 years agosjhockeyfan325
10 years agoandreak100
10 years agoILoveCookie
10 years agoilovenaptime
10 years agoandreak100
10 years agogreenhaven
10 years agoILoveCookie
10 years agogabbythecat
10 years agoannkh_nd
10 years agoajinnh
10 years agosjhockeyfan325
10 years agoILoveCookie
10 years agoILoveCookie
10 years agoILoveCookie
10 years ago
Related Stories

DECORATING GUIDESEasy Reference: Standard Heights for 10 Household Details
How high are typical counters, tables, shelves, lights and more? Find out at a glance here
Full Story
KITCHEN APPLIANCES9 Places to Put the Microwave in Your Kitchen
See the pros and cons of locating your microwave above, below and beyond the counter
Full Story
KITCHEN DESIGNHow to Design a Kitchen Island
Size, seating height, all those appliance and storage options ... here's how to clear up the kitchen island confusion
Full Story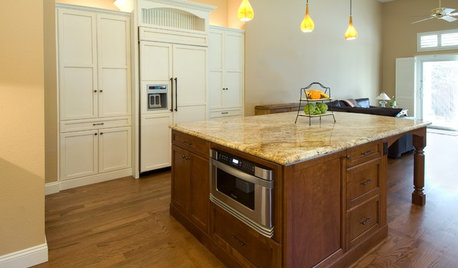
KITCHEN DESIGNDiscover the Pull of Microwave Drawers
More accessible, less noticeable and highly space efficient, microwave drawers are a welcome newcomer in kitchen appliances
Full Story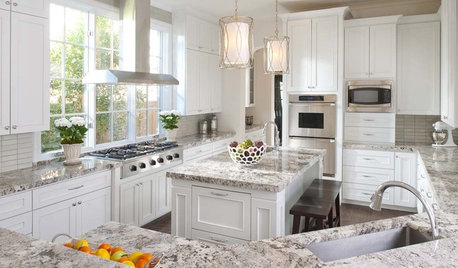
KITCHEN DESIGNGet Cookin' With the Right Microwave
Energy zapped from trying to pick a microwave model and location? This guide will fire up your decision making
Full Story
CEILINGS13 Ways to Create the Illusion of Room Height
Low ceilings? Here are a baker’s dozen of elements you can alter to give the appearance of a taller space
Full Story
KITCHEN DESIGNThe Kitchen Counter Goes to New Heights
Varying counter heights can make cooking, cleaning and eating easier — and enhance your kitchen's design
Full Story
BATHROOM DESIGNThe Right Height for Your Bathroom Sinks, Mirrors and More
Upgrading your bathroom? Here’s how to place all your main features for the most comfortable, personalized fit
Full Story
GARDENING GUIDES8 Materials for Raised Garden Beds
Get the dirt on classic and new options for raised vegetable and plant beds, to get the most from your year-round garden
Full Story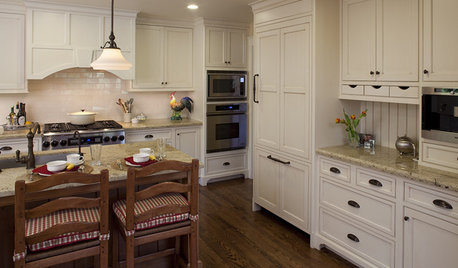
KITCHEN DESIGN9 Molding Types to Raise the Bar on Your Kitchen Cabinetry
Customize your kitchen cabinets the affordable way with crown, edge or other kinds of molding
Full StorySponsored
Leading Interior Designers in Columbus, Ohio & Ponte Vedra, Florida
More Discussions






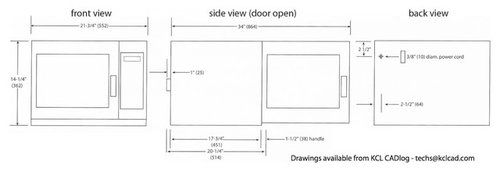
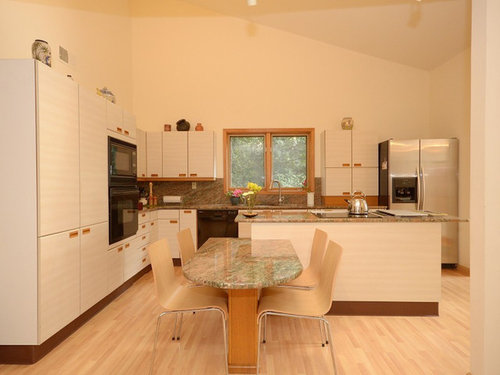
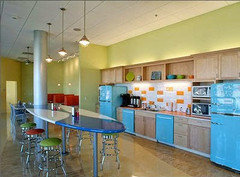
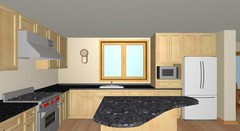
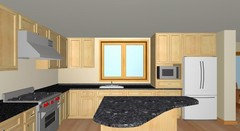




ILoveCookieOriginal Author