Island or table?
lavender_lass
12 years ago
Related Stories

KITCHEN DESIGNTake a Seat at the New Kitchen-Table Island
Hybrid kitchen islands swap storage for a table-like look and more seating
Full Story
KITCHEN DESIGNGoodbye, Island. Hello, Kitchen Table
See why an ‘eat-in’ table can sometimes be a better choice for a kitchen than an island
Full Story
KITCHEN ISLANDSWhich Is for You — Kitchen Table or Island?
Learn about size, storage, lighting and other details to choose the right table for your kitchen and your lifestyle
Full Story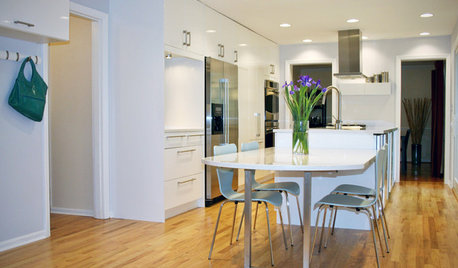
KITCHEN DESIGNGet More Island Legroom With a Smart Table Base
Avoid knees a-knockin’ by choosing a kitchen island base with plenty of space for seated diners
Full Story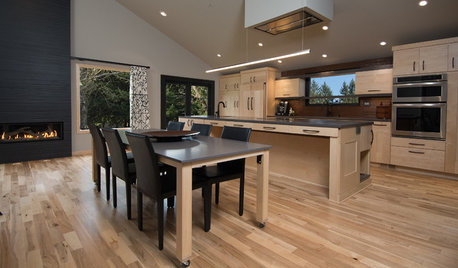
KITCHEN DESIGNKitchen of the Week: A Handy Rollout Dining Table Adds Flexibility
The dual-use eating surface is just one of the smart design features in this renovated Oregon kitchen
Full Story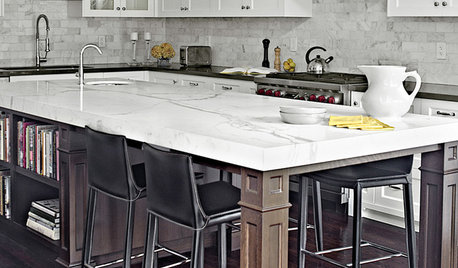
KITCHEN ISLANDS7 Ways to Let Your Kitchen Island Wine and Dine You
Fine dining at home, no reservations required? Just style your kitchen's hardworking island as an elegant dining table
Full Story
KITCHEN DESIGNNew This Week: 2 Ways to Rethink Kitchen Seating
Tables on wheels and compact built-ins could be just the solutions for you
Full Story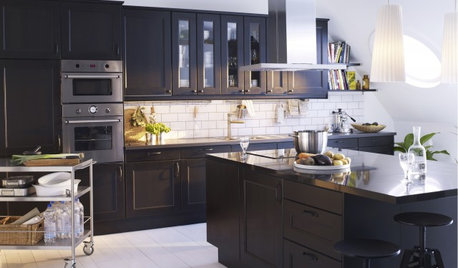
FURNITUREDesign Detail: Industrious Casters
Just Add Wheels to Create a Floating Kitchen Island, Table or Social Salon
Full Story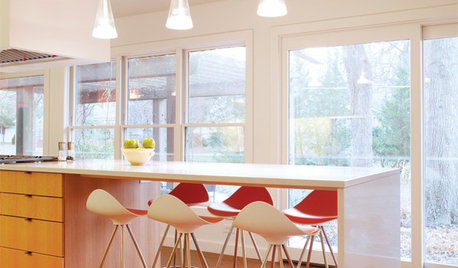
FURNITURENew Classics: The Onda Stool
Sleek partial-back design offers a comfortable contemporary perch for your kitchen island, table or bar
Full Story





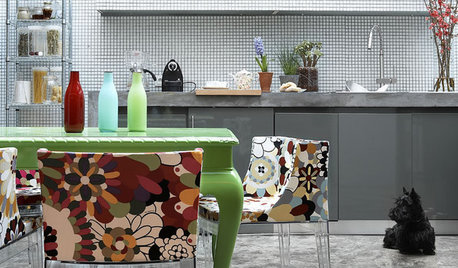


ILoveRed
lavender_lassOriginal Author
Related Professionals
East Peoria Kitchen & Bathroom Designers · Gainesville Kitchen & Bathroom Designers · Glade Hill Kitchen & Bathroom Remodelers · Chandler Kitchen & Bathroom Remodelers · Galena Park Kitchen & Bathroom Remodelers · San Juan Capistrano Kitchen & Bathroom Remodelers · Schiller Park Kitchen & Bathroom Remodelers · Upper Saint Clair Kitchen & Bathroom Remodelers · Plant City Kitchen & Bathroom Remodelers · Alton Cabinets & Cabinetry · Crestview Cabinets & Cabinetry · Lakeside Cabinets & Cabinetry · Prospect Heights Cabinets & Cabinetry · Warr Acres Cabinets & Cabinetry · Redondo Beach Tile and Stone Contractorscarp123
Buehl
sjerin
lavender_lassOriginal Author
juliekcmo
emagineer
ILoveRed
Mardo
home4all6
ILoveRed
eandhl
lavender_lassOriginal Author
lavender_lassOriginal Author
chicagoans
laughablemoments
lavender_lassOriginal Author
Bon22
2LittleFishies
mamadadapaige
igloochic
lavender_lassOriginal Author
User
lavender_lassOriginal Author
rosie
lavender_lassOriginal Author
lavender_lassOriginal Author
kalapointer
laxgal