Island or table?
lavender_lass
13 years ago
Related Stories

KITCHEN DESIGNTake a Seat at the New Kitchen-Table Island
Hybrid kitchen islands swap storage for a table-like look and more seating
Full Story
KITCHEN DESIGNGoodbye, Island. Hello, Kitchen Table
See why an ‘eat-in’ table can sometimes be a better choice for a kitchen than an island
Full Story
KITCHEN ISLANDSWhich Is for You — Kitchen Table or Island?
Learn about size, storage, lighting and other details to choose the right table for your kitchen and your lifestyle
Full Story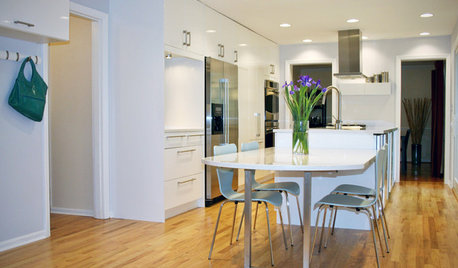
KITCHEN DESIGNGet More Island Legroom With a Smart Table Base
Avoid knees a-knockin’ by choosing a kitchen island base with plenty of space for seated diners
Full Story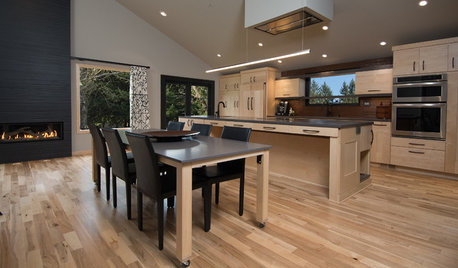
KITCHEN DESIGNKitchen of the Week: A Handy Rollout Dining Table Adds Flexibility
The dual-use eating surface is just one of the smart design features in this renovated Oregon kitchen
Full Story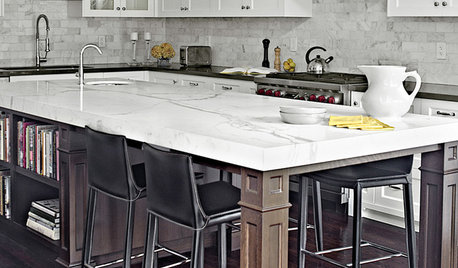
KITCHEN ISLANDS7 Ways to Let Your Kitchen Island Wine and Dine You
Fine dining at home, no reservations required? Just style your kitchen's hardworking island as an elegant dining table
Full Story
KITCHEN DESIGNNew This Week: 2 Ways to Rethink Kitchen Seating
Tables on wheels and compact built-ins could be just the solutions for you
Full Story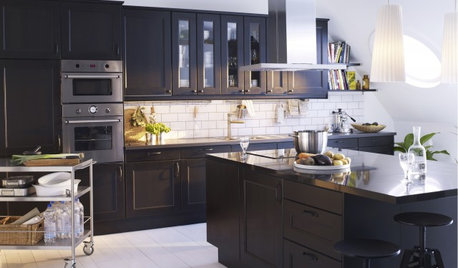
FURNITUREDesign Detail: Industrious Casters
Just Add Wheels to Create a Floating Kitchen Island, Table or Social Salon
Full Story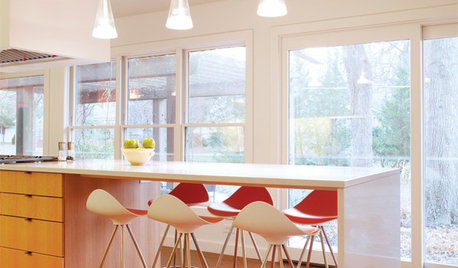
FURNITURENew Classics: The Onda Stool
Sleek partial-back design offers a comfortable contemporary perch for your kitchen island, table or bar
Full Story





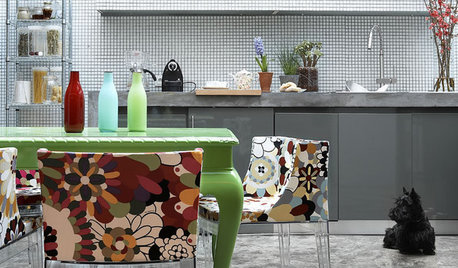



User
lavender_lassOriginal Author
Related Professionals
Agoura Hills Kitchen & Bathroom Designers · Martinsburg Kitchen & Bathroom Designers · West Virginia Kitchen & Bathroom Designers · Artondale Kitchen & Bathroom Remodelers · Chester Kitchen & Bathroom Remodelers · Durham Kitchen & Bathroom Remodelers · Folsom Kitchen & Bathroom Remodelers · Martha Lake Kitchen & Bathroom Remodelers · Pico Rivera Kitchen & Bathroom Remodelers · Port Angeles Kitchen & Bathroom Remodelers · San Juan Capistrano Kitchen & Bathroom Remodelers · Foster City Cabinets & Cabinetry · Lakeside Cabinets & Cabinetry · Wadsworth Cabinets & Cabinetry · Warr Acres Cabinets & Cabinetrylavender_lassOriginal Author
Buehl
rhome410
Buehl
lavender_lassOriginal Author
rhome410
artemis78
User
Buehl
John Liu
arlosmom
donaldsg
francoise47
emily_mb
daisychain01
rhome410
lavender_lassOriginal Author
lavender_lassOriginal Author
User
rhome410
User
rhome410