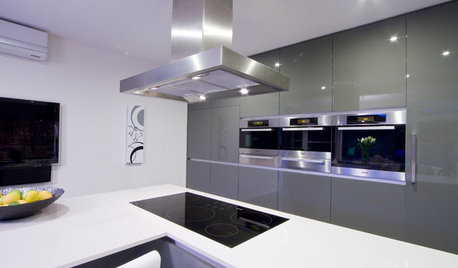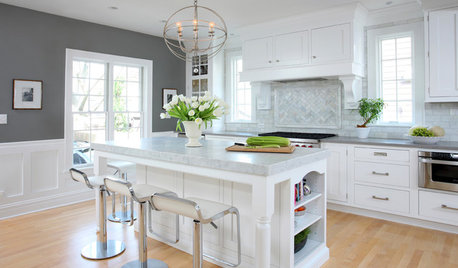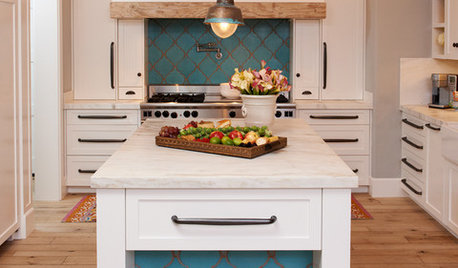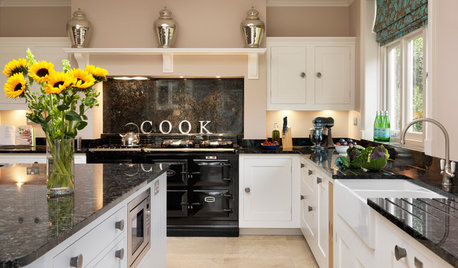Questions on installing bluestar cooktop
maym
11 years ago
Related Stories

REMODELING GUIDESPlanning a Kitchen Remodel? Start With These 5 Questions
Before you consider aesthetics, make sure your new kitchen will work for your cooking and entertaining style
Full Story
KITCHEN APPLIANCESFind the Right Cooktop for Your Kitchen
For a kitchen setup with sizzle, deciding between gas and electric is only the first hurdle. This guide can help
Full Story
KITCHEN COUNTERTOPSWalk Through a Granite Countertop Installation — Showroom to Finish
Learn exactly what to expect during a granite installation and how to maximize your investment
Full Story
CONTRACTOR TIPSContractor Tips: Countertop Installation from Start to Finish
From counter templates to ongoing care, a professional contractor shares what you need to know
Full Story
KITCHEN APPLIANCESFind the Right Oven Arrangement for Your Kitchen
Have all the options for ovens, with or without cooktops and drawers, left you steamed? This guide will help you simmer down
Full Story
KITCHEN DESIGNHow to Add a Kitchen Backsplash
Great project: Install glass, tile or another decorative material for a gorgeous and protective backsplash
Full Story
KITCHEN DESIGNA Cook’s 6 Tips for Buying Kitchen Appliances
An avid home chef answers tricky questions about choosing the right oven, stovetop, vent hood and more
Full Story
MOST POPULARHow Much Room Do You Need for a Kitchen Island?
Installing an island can enhance your kitchen in many ways, and with good planning, even smaller kitchens can benefit
Full Story
KITCHEN DESIGN10 Gorgeous Backsplash Alternatives to Subway Tile
Artistic installations, back-painted glass and pivoting windows prove there are backsplash possibilities beyond the platform
Full Story
KITCHEN DESIGNA Stylist’s Secrets for Giving Your Kitchen the Wow Factor
There’s more to getting a fabulous kitchen than designing and installing it. It's the little details that elevate its look
Full Story








angie_diy
maymOriginal Author
Related Professionals
Grafton Kitchen & Bathroom Designers · Midvale Kitchen & Bathroom Designers · Pleasant Grove Kitchen & Bathroom Designers · Minnetonka Mills Kitchen & Bathroom Remodelers · Albuquerque Kitchen & Bathroom Remodelers · Brentwood Kitchen & Bathroom Remodelers · Ewa Beach Kitchen & Bathroom Remodelers · Terrell Kitchen & Bathroom Remodelers · Upper Saint Clair Kitchen & Bathroom Remodelers · Mountain Top Kitchen & Bathroom Remodelers · Avocado Heights Cabinets & Cabinetry · Maywood Cabinets & Cabinetry · Warr Acres Cabinets & Cabinetry · University Park Cabinets & Cabinetry · Oak Grove Design-Build Firmscookncarpenter
maymOriginal Author
Cloud Swift
angie_diy
cookncarpenter
Mgoblue85
Cloud Swift
Cloud Swift
caliente63
Mgoblue85
angie_diy
Cloud Swift
caliente63
Cloud Swift