Range in Island
I have always wanted a range-top in a large island overlooking the kitchen/great room. I cook a lot and with little ones and socializing I always feel like my back is to the 'crowd'. The peer pressure of our designers has made me move the range-top off of the island and put it on the back wall. I am still not sure about this. If I chop and prep on the island I will be constantly turning around to throw things in the pot (I am imagining dropping food as I do this which would be highly annoying).
Our kitchen is set up in a way that there are two islands. One with a dish sink and barstools and one larger island with a prep sink. This larger island is where I think the range-top and vent/hood should be. Other than the cost of the hood being greater (apparently an island hood is more expensive than a wall hood) I don't really understand the cons since, from a safety aspect, we should be fine.
Thoughts?
Comments (34)
tricia257
11 years agolast modified: 9 years agoMy sister in law has this and it's so nice. At gathering she can cook, and we all sit at the other side of the island and chat. (yes we do help as well.)
Ive always thought it was such a good idea.
Go for it!
chrissyPT
Original Author11 years agolast modified: 9 years agoThanks, tricia257! That's what I was thinking!
Related Professionals
New Castle Kitchen & Bathroom Designers · Palm Harbor Kitchen & Bathroom Designers · Sun City Kitchen & Bathroom Designers · Town 'n' Country Kitchen & Bathroom Designers · Manassas Kitchen & Bathroom Remodelers · Overland Park Kitchen & Bathroom Remodelers · Park Ridge Kitchen & Bathroom Remodelers · Saint Helens Kitchen & Bathroom Remodelers · Southampton Kitchen & Bathroom Remodelers · Warren Kitchen & Bathroom Remodelers · Waukegan Kitchen & Bathroom Remodelers · Bullhead City Cabinets & Cabinetry · Effingham Cabinets & Cabinetry · Graham Cabinets & Cabinetry · Lackawanna Cabinets & Cabinetryzackin
11 years agolast modified: 9 years agoThis issue:
"If I chop and prep on the island I will be constantly turning around to throw things in the pot (I am imagining dropping food as I do this which would be highly annoying)."is exactly the motivation for changing my kitchen layout. I currently have a cooktop in the island, with the sink and prep area on the wall directly behind it. It's very annoying to have drips, drops and traffic between the two.
My new kitchen will have the sink and cooktop on the same counter run. Mine will be against the wall, but I'm all in favor of your island plan and think it's the best possible layout.Sherrie Moore
11 years agolast modified: 9 years agoWe are starting our remodel in the next few weeks. I didn't want the range in the large island with a hood overhead.... but as it sometimes turns out remodeling, there are restrictions do to size of existing space, budget, etc. So my range will be in a large island with a prep sink. I am glad to hear you like it. I too hope I will feel the same way!! Just remember it is your kitchen and in the end do what you want!
localeater
11 years agolast modified: 9 years ago"I have always wanted a range-top in a large island overlooking the kitchen/great room. I cook a lot and with little ones and socializing I always feel like my back is to the 'crowd'. The peer pressure of our designers has made me move the range-top off of the island and put it on the back wall. "
And if peer pressure forced your kids to smoke, what would you say. You have always wanted this, it is your money, go for it.
Now if the designers arguments have caused you to rethink your choice and this is an evolution of your preferences that is different! If the designers are telling you that your island cannot be wide enough to safely hold a cooktop- think again.
Personally, I don't like a range in the island. I spend more time prepping than at the stove and so I want to prep facing my kids, not with my back to them. I also wanted a big flat island to do school projects, spread out food, and work with a large group around.
Do what you want and what works for your family.stacylh
11 years agolast modified: 9 years agoWe currently have our gas cooktop in the island and have little kids. It's never really been a safety issue for us. However, in our remodel, we will be moving it to the wall for a variety of reasons. Do what works for you and your family! I think you'd be fine, especially with two islands :)
eandhl
11 years agolast modified: 9 years agoIn my previous house I had an island range for 25 years, when we redid the kit I repeated the island range. It functioned so well & I liked it so much.
angel411
11 years agolast modified: 9 years agoI have a gas cooktop on my island and I love it for the reasons you think you would. I even did a (gasp!!) 2 tiered island, which to most here is dated and out. I love how it hides my cooking from our open style dining and great room. It gives it that much needed separation and takes care of the safety issue for me.
I do prep behind me at my sink, but have not had a problem turning around to transfer things to the cooktop. I think cooking with my back to the room would be more annoying to me. Do what you think works best for your situation- there is no perfect kitchen layout!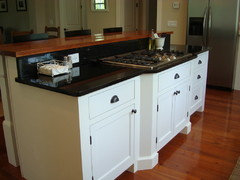
live_wire_oak
11 years agolast modified: 9 years agoRemember, actual cooking is only 10% of the time you spend in your kitchen. Prep is 70%. So, keep that in mind if you want to have an island cooking zone.
Having an island cook station can be a great choice IF...
If there is enough landing space to either side and rear for safety. NKBA standards are 12" to one side and 9" to the rear and behind. But, that's in the process of being revised to larger. I personally prefer at least 18" on one side and 24" to the other with 24" to the rear if you have seating there.
IF you want to prep there beside the cooktop, you'll need even more space. At least 36" on one side of that cooking station. And that will be cramped, as you will still need the emergency landing spot next to the hot zone. 48" is better. And that leaves you turning back to people to access water, which is MUCH more critical to the prep process (70%) than it is to the cooking (10%). You may find that even with a nice sized space, that you still don't face out into your room because it doesn't have easy access to water.
IF you want to have a "do it all" station on the island with a prep sink so that you can face outward, you're going to have a pretty big island. 24" safety zone + 30" range + 48" prep and safety zone is already 102" (plus counter overhang). Add in an 18" cabinet for a prep sink on the end, and you're at a 10' island. Without any landing space on one side of that prep sink. Add in a minimal 12" for that, and count your counter overhang, and you're at a 135" island. It takes a BIG kitchen to manage to do that.
IF you do overhead ventilation properly, you will about double the expense of a perimeter vent's costs. It's not just about having a more difficult route to vent outside. It's the fact that your vent is open on all sides. No adjacent cabinets or walls to help contain the cooking byproducts and funnel them into the vent. That means your vent needs to be wider and deeper---and more CFM than if you went with wall ventilation. And that just might pull you into the dollar bill suck zone of having to have heated makeup air. New building code regulations call for this. THe actual CFM at which this is required does vary according to location, as it's more of an imperative in a cold location like MN than a warm one like MS, but it is a national building code requirement that all of the states have adopted. Some are just more serious about enforcement than others.
Done correctly, with all of the proper safety and ergonomic considerations, and with proper ventilation, island cooking can be a great choice! (It's just that most people really and truly don't manage to actually DO what's needed to make it a successful choice.)
dan1888
11 years agolast modified: 9 years agoThe benefits from being included with everybody is offset by grease splattering on the area around the cooktop. A large island can help with separation. A popup vent system can overcome some of that and block the sight line as well. It is less efficient than overhead. And the higher it goes the better. The addition of a high output ceiling vent system like Panasonic offers can help. Using an induction cooktop requires less ventilation power. The btus of a gas top are not pumping into the room and don't need to be removed. If you use a convex corner of your island to position the cooktop you can give two or more people access to the cooking work zone for an added bonus. So You get a social work area which can be setup for multi-person use. You have to deal with cleaning the counter and grease during cooking. Pluses and minuses.
AnnaA
11 years agolast modified: 9 years agoLots of pros and cons to cooktops on islands and walls. And yes, it's all about the practicalities and personal preferences.
I know my dislike for facing a wall and feeling boxed in, and my layout invites prepping next to a cooktop - that makes the most sense to me: clean and then gather everything next to the pots. I love that and can not imagine transporting everything after it is prepped.
My kitchen is small in an open space and this island might be a bit too big, but I use every inch of it, prepping on both sides of the oven while people can soread out on the bar and not get in my work soace. The frig and pantry are off to the right - I have never enjoyed putting groceries away as much as I do now - so convenient.
What I worried about with this layout was steam venting in the back, getting trapped under the little lip. Yes, condensation gathers on the metal backsplash, but the steam clears the lip. I also wasn't thrilled about a vent hood obstructing the view. (AND, we didnt want to spend a fortune.) But we found something that went with the style of the kitchen and I end up liking the look.
Good luck doing your calculations.
breezygirl
11 years agolast modified: 9 years agoI don't understand people saying they don't like a perimeter cooktop/range because they are always cooking with their back to their family/company. I spend far, far more time with a knife in my hand chopping ingredients on my board, whisking in a bowl, and measuring ingredients in my prep zone than I do standing at the actual fire source stirring food. My prep zone is where I spend at least 70% of my time in the kitchen.
I love my new kitchen layout with prep zone, complete with prep sink, on the island where I can visit with family, help DS with homework, feel the openness instead of standing at a wall, and chat with visitors. My rangetop is behind me on the perimeter, safely tucked away from the onlookers. No spattering oil on guests or smoking them out with the blackened fish. The perimeter wall location allows me proper ventilation that actually works and wasn't nearly as expensive as a proper island hood that is necessary to adequately vent an island cooktop. The 10% of the time I spend at the rangetop is in small increments usually, and it's easy to stand a little sideways for the quick stir while staying engaged with the kitchen visitors.
I'm wondering if those of you who think you spend so much time cooking on the cooktop actually analyze how you really function in the kitchen would realize that you don't stand at the cooktop as often as you think you do. That a lot of that time is actually spent prepping. If you really spend that 70% of the time standing at the cooktop putting fire to food, I'm curious what and how you cook. I'm not being snarky. I'm truly curious how others cook if how you do it is so radically different than how I, or most people (see LWO's comments), do so.
angel411
11 years agolast modified: 9 years agoIt is what it is...don't you love that saying? :)
I don't think we have to try to change peoples' minds on here. Just pointing out what works for us sometimes lets people get new ideas or be inspired to try new things.
I'm not being snarky either. There is not always a right or wrong way to do something. :)
angel411
11 years agolast modified: 9 years agoIt is what it is...don't you love that saying? :)
I don't think we have to try to change peoples' minds on here. Just pointing out what works for us sometimes lets people get new ideas or be inspired to try new things.
I'm not being snarky either. There is not always a right or wrong way to do something. :)
chrissyPT
Original Author11 years agolast modified: 9 years agoThank you everyone for all of the helpful responses and the pictures! I am fully aware that you actually only spend 10-20% of your time COOKING and most of the time is spent prepping but my point (that I realized last night as I was making homemade chicken and rice soup) is that while I am chopping, grating, whisking, measuring, etc. at the island then I would have to transfer all of those ingredients off of the island and turn to the pot behind me. I surely would be dripping and spilling during the transfer and constantly transferring ingredients from the island back to the range top would be annoying if there were any traffic in the kitchen.
The island we have in our current design is a little over 8 feet long and 3 feet wide. The space between the prep sink (to the left of the range) and the range would be 2 feet and the Thermador rangetop we are looking at is 3 feet wide by 2 feet 3 inches deep. The space to the right of the range would be 1 foot 3 inches.
Any other input is greatly appreciated! Thank you!
ControlfreakECS
11 years agolast modified: 9 years agoI don't have an island cooktop/range, but I grew up with one and there were no safety issues, no grease splattered on us, steam in our faces or any other issues people here seem to worry about.
I DID change my layout to prep next to the range, because I hated dripping and dropping between my island and range in my former kitchen. I didn't have a sink on my island, so I felt like I was dropping and dripping twice - after washing, then after chopping.
I also have a peninsula looking over the great room space next to my primary prep area, so I don't feel like my back is turned to everyone while I am prepping OR cooking.
I also want to comment on the 70% prep time that is thrown around here a lot. I do not doubt the truth of this. However, that doesn't mean that while I have people at my home I am spending 30 minutes washing and chopping veggies. In fact, if I am having people over outside my immediate family, I am more likely to have as much of the prep work done ahead of time as possible. In that case, most of the work I am doing is things like pulling the roast out of the oven, making the gravy, and sauteing the vegetables. The actual cooking is the thing that typically has to wait until right before serving. So I do understand wanting the ability to complete those tasks while also being able to see an communicate with guests. I understand encouraging people to have adequate space beside and behind a cooking surface. But, I don't quite get the island cooking hatred that often surfaces here.
eandhl
11 years agolast modified: 9 years agoFor me I think the reason you spend more time on prep than cooking is I prep next to the sink to wash etc and I almost always have this done before DH comes home. I cook when he is home. I do the same when we are having guests, everything is ready before but I usually end up having to watch something on the stove. I had 32 inches on one side of island range and 30 on the other.
laughablemoments
11 years agolast modified: 9 years agoI don't have first hand experience, but I thought I'd share an island configuration that strikes me as extremely efficient. It might be a bit tight on island prep space, but overall, I really like this layout.
Someone correct me if I'm wrong, but I think this might be Cloudswift's kitchen. The new and improved (gag) Photobucket has misplaced my description where I saved more info on this kitchen.


quiltgirl
11 years agolast modified: 9 years agoMy stove is behind me and I am prepping at a makeshift island at the moment. When I am ready to transfer the ingredients to the stove, I throw the food in the pan and carry the pan to the stove thereby not dropping food on the floor or put the food in a bowl and turn to the pan already on the stove. Most of my stuff in done in the oven and very little on top of the stove for the most part. Maybe I have to stir something for 10 seconds, but that is not enough to make me want to have my pots and pans and stove top in the middle of the room and visible from the family room. Not a pretty sight when my kitchen is messy!
springroz
11 years agolast modified: 9 years agoFor me, that space in between sink and range is not NEAR enough prep space, and I would have bruises on my knees from the oven handle. If I were to prep to the right of the sink, food still has to be transferred to the range.
I came from a kitchen with an island range, witha decent amount of prep space. Now, I have a center table, AND prep space between the sink and range, so I have a choice of prep areas, and it is a MUCH better set up! I do a LOT of chopping, apparently.
Nancy
AnnaA
11 years agolast modified: 9 years agoAs I'm making granola right now, I'm prepping the next round of ingredients as I'm popping in and out of the oven checking on its progress. I'm enjoying this thread. Thank you OP!
As I have politely fessed up to my claustrophobia :), my preference to prep next to the pans, and my tendency to prep before company comes so when people are here I'm just cooking, there has been an adjustment period to cooking in the open - feeling as if I'm "on stage" when people are here. This is my 1st time with an open kitchen (even though I've had larger kitchens inviting people into that space while working) and it was disconcerting the first few times people were over as they all love to sit at the bar watch and munch and have a generally nice time. I was unprepared for how much I historically have enjoyed my privacy. But that is probably a topic for another thread.
Cloud Swift
11 years agolast modified: 9 years agoYes, that is my kitchen.
I expect that some people would want more space between the rangetop and the sink, but for me that space is about a perfect trade-off because it allows me to stand in place prepping and give something on the burner a stir or rinse something under the faucet. Also, unlike a similar distance on a perimeter counter, there is the depth of the island available so items I want in reach can sit there past where the wall would be on a perimeter countertop.
On the occasions where I want a few more inches, I have a cutting board that can go over part of the sink or I use the space of the right hand burners - there are 4 other burners to work on.
Our prep sink is about 20" wide. One could get more prep space on the same size island by using a smaller sink - other people have been happy with a 13 or 15" wide sink. Or use a 24 or 30" cooktop/rangetop instead of the 36"
That is a microwave not an oven under the prep area and the handle doesn't stick out that much. It has never gotten in my way. I don't think any of the other users of my kitchen bump it either - I've got some pretty family members who would mention it. That location works best for us - but of course that spot isn't essential to the sink-prep-cook dynamic.
Many things I prepare are more time prepping than cooking, but with this set up I get to do both facing the room so that isn't an issue. But there are some things that take a lot of time tending the cooking - e.g. frying felafel, making jam (watching for that critical point where it is thick enough and not letting it scorch), stirring cheese into a fondue. I don't do these every night but I do tasks like this often enough that I appreciate not facing the wall to do them.
Furthermore, I've mentioned in the past the same point as control freak and eandhl - prepping often comes before cooking so when people are gathering for dinner I'm likely to be cooking and I like facing them.
I like prepping next to the range top - it isn't that I'm concerned that I would drop things on the floor taking them across the aisle. I would carry them across in a bowl or get a prep taxi. Stainless steel bowls from the restaurant supply store are light, store compactly nested and work well for mise en place. But I like having the burner next to me where I can keep an eye and an ear on cooking progress - adjusting the temperature before they boil over or giving them a stir as needed.
There is another factor that hasn't been mentioned - our L plus island kitchen only has so much perimeter wall space. A gas range top shouldn't be under an operable window so if the range was on the perimeter I'd have to give up either the window or some of the upper cabinets. We keep kosher and therefore have milk and meat sets of dishes, pots, pans, etc. We need all the storage space we have and I wouldn't want to give up any of the upper cabinet space I have or the pass through window.
We have been using the remodeled kitchen for almost 7 years and the old kitchen layout was similar so I've had something similar to this arrangement for almost 30 years. In all that time with children and grandchildren, we've had no safety issues with it.
Generally any frying takes place on the front burners and I never ever get grease splattering on the counter behind the rangetop. People here who don't have island cooking tend to bring up hypothetical concerns with it that don't happen in my experience.
We have one foot on the non-prep side of the range. I actually like it that way because I can tend something on the simmer burner on the back left corner from the side of the island.
taggie
11 years agolast modified: 9 years agoI don't personally get the range on the island thing, but I agree it totally depends on the style of cooking and not everyone's is the same.
My sister never had a cooktop in the island until they moved to a new home about 3 years ago. She says she never knew what she was missing before she had it, and she grew to love so much that it was something she couldn't compromise on when they recently remodeled the kitchen. She added length to the island so she now can prep and cook facing guests, like cloudswift, and she added a larger 5-burner cooktop and kept it in the island location. She said she never wants to go back to a perimeter cooktop again.
So to each their own. There are definitely cooking styles for which it's a great decision. Me, I couldn't live with a separate cleanup area across the kitchen from prep... many people think I'm crazy for that but I know what works for me and my particular must-have is a cleanup zone on the other end of the same island sink from my prep zone.
The important thing is to really evaluate what works for you and then make the best choices to suit your particular pattern of kitchen usage. While there are probably rules of thumb that work for most people, I figure it's probably an 80/20 type of thing. One size doesn't fit all if you're in the 20%.
chrissyPT
Original Author11 years agolast modified: 9 years agoCloud_swift:
Could you tell me the following dimensions:
1. Length and width of island
2. Space between range top and prep sink
3. Length behind the range to the edge of the islandThank you so much!
Sherrie Moore
11 years agolast modified: 9 years agoThank you Cloud_Swift. I too have a kitchen remodel with only so much perimeter wall space. I will have a large island with range and prep sink and seating. It will be a large island. So glad to hear some people have and enjoy their islands with ranges.
powermuffin
11 years agolast modified: 9 years agoAfter considering the pros and cons of a range in the island, we too are going to do it. Right now our range is in a peninsula and I have found that I prefer prepping next to the range. We will have a prep sink there too & plenty of space on either side of the range. I have never had an issue with safety and personally, I feel that the safety issue is a bit overblown. So of course I say, do what feels right to you.
DianechrissyPT
Original Author11 years agolast modified: 9 years agoPowermuffin, would you mind sharing the dimensions of your island? Thank you!
ControlfreakECS
11 years agolast modified: 9 years agochrissy, based on the dimensions cloud swift shared, I'd guess the island is 8 ft. long. I can't tell how deep it is, but it looks like she has a cabinet and an overhang for stools.
Cloud Swift
11 years agolast modified: 9 years agoChrissy, the base of our island is 3' by 8'. There is a 15" seating overhang on the back side and 1.5" on the other sides so the total top is 52.5" by 99"
The front 24" from left to right has:
12" with 2 pull out shelves for oils, vinegars, bottled condiments and such.
36" pot and pan drawers with range top above
24" with spice drawer above the microwave and a shallow drawer that holds pot holders and a scale below
24" prep sink cabinet with regular and mini food processor, mortars and such storage.The back cabinets of the island are two 24" wide 12" deep cabinets in the center opening under the overhang with a 12" wide cabinet on each end opening toward the side of the island. The one that faces the perimeter cabinets has dividers for storing sheet pans, cooling racks and cookie sheets on the bottom and a pull out for some other baking pans above. The one on the other side has pull outs - one for cutting boards, one with storage my husband made for food processor accessories and one for some miscellaneous stuff like the hand mixer and immersion blender.
The counter to the left of the rangetop is a little under 13" wide (because of the little quartzite trim around the sides of the rangetop).
It is about 26" from the rangetop to the prep sink. - 18.75" interior width.
If you don't have seating, I think 12" is enough behind the range to provide some safety buffer. The 27" back of the island and the perimeter cabinets next to it are our baking center. Forming loaves, rolling dough and loading baking trays is done there so the 27" is very useful.
Also, if we serve buffet for a gathering, the back of the island is used for that. If there is soup or chili as part of a buffet, it is generally served from the rangetop.
cottagewithroses
11 years agolast modified: 9 years agoI believe a well planned kitchen can have a cooktop on the island or the perimeter.
Here is a link that might be useful: [Link to Houzz cooktop in island[(https://www.houzz.com/photos/island-cooktop-phbr0lbl-bl~l_408)
laughablemoments
11 years agolast modified: 9 years agoCloud Swift, I love your thorough description of how your island is laid out. It sounds like it functions so well for you.
Our island is just a little too short to do a sink and cooktop and still have adequate prep space. However, I'm planning on getting a portable induction burner that I can use on the island when I want it there. I figure this way it can be close to the prep sink for cooking tasks that require lots of water, and I can face my guests when desired, without limiting the counter space for the other times when I want a sprawling prep area.
Buehl
11 years agolast modified: 9 years ago"...Using an induction cooktop requires less ventilation power..."
CFM (ventilation power) has less to do with the type of fuel used than it does how and what you cook. Gas vs traditional electric vs induction is mostly irrelevant. Rather, consider how/what you cook: Do you mostly boil water? Do you do any frying/browning/stir-frying? These are things you need to think about. Boiling water sends clouds of hot vapor out into the room (and the moisture eventually lands on walls, cabinets, ceiling if not properly vented); frying/browning sends smoke, grease, odors throughout the room (and they eventually lands on walls, cabinets, ceiling if not properly vented). Dust, pet fur, people hair, dirt, etc. land on the moist or greasy surfaces and leave a layer of "gunk" that over time becomes almost impossible to remove completely (I only have to look at my mom's kitchen to see an example!)
If someone is sitting behind the rangetop - think about the hot vapor wafting into his or her face. Or, grease splattering onto someone's arms or face!
As to an overhead vs a downdraft - don't waste your money on a downdraft. They're not very good. If you must get an island rangetop, at least vent it properly to keep the steam, smoke, etc. out of the faces of those visitors you are imagining hanging around your rangetop while you're cooking.
"...If you use a convex corner of your island..."
Don't use a convex shape - it makes the entire area much less useful b/c it curves away from the rangetop so you have less workspace directly on the side.
++++
OK, the math....IF you have seating behind the island, then you need an island at least 49.5" deep:
1.5" overhang + 24" deep rangetop cabinet + 24" space behind the rangetopIF there is no seating, you can probably get away with 6" less (but I don't recommend it).
1.5" overhang + 24" deep rangetop cabinet + 18" space behind the rangetop (15" to 18" deep cabs behind the island - great for a large amount of additional storage, BTW)A 36" deep island is not deep enough for a rangetop in the island.
Live_Wire_Oak already provided you with the island width measurements...
++++++I used an island range for a week in a rental, along with a telescoping downdraft vent - I hated both!
The downdraft was noisy and did not work for anything that wasn't right up next to it (which meant the back burners only) and only worked for pots/pans several inches shorter than the top of the vent part of the downdraft (which meant pans no taller than a 4-qt pot). This rental had a Dacor range + downdraft (and Dacor MW). Dacor is supposed to have the best downdraft out there and, I think, the only one that can be used with a range - and only a Dacor range.
The island (actually a fairly long peninsula) had a raised counter behind it w/a 12" overhang, but I still splattered my DD with grease when she was sitting at it when I browned some meat (I did not do that again!)
There was also only about 6" on the one side - far too little space for emergency landing space and very useless in general!
BTW...that peninsula overhang was too shallow, we had to straddle the counter when we sat it. Needless to say, it wasn't used much (especially after the grease splattering incident). We ended up using the stools to dry our beach towels and all the counter was used for was to stage dishes when we were setting the table in the dining area or as a drop zone for packages, sunscreen, etc.
Personally, I would not want an island or peninsula rangetop, but this is your kitchen. Please, size it appropriately for what you plan to include on it!I don't know your layout b/c it's not posted here - but if you are planning an "L" shape on the perimeter, consider eliminating one side of the "L" to accommodate a wider island so you can fit what you want on the island.
cookncarpenter
11 years agolast modified: 9 years agoLove my range on the peninsula, ...and it's on the end of the peninsula, (which I found out is a big GW no no), but the previous cook top was the in same location for 27 years, and no problems. No way would I want to look at a wall with my back to everyone while cooking. I seem to spend as much time cooking as prepping, maybe I'm doing something wrong? ...but everyone seems to like the results :)

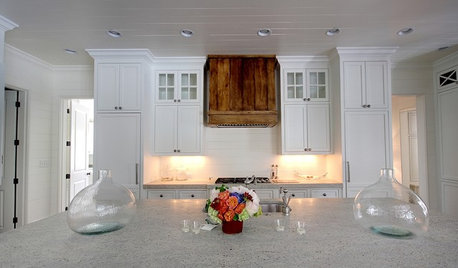
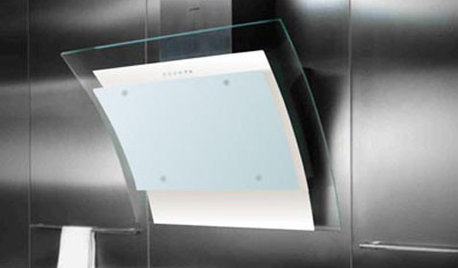
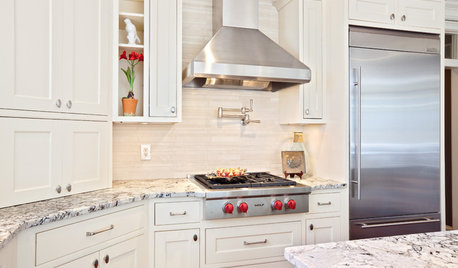
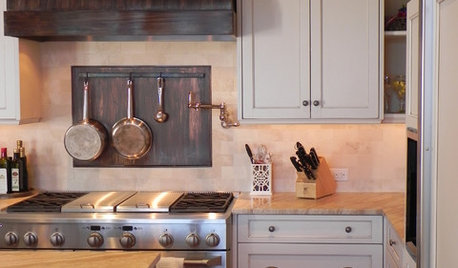


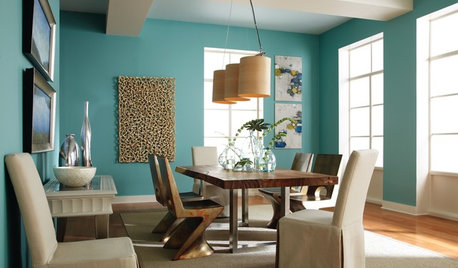














GreenDesigns