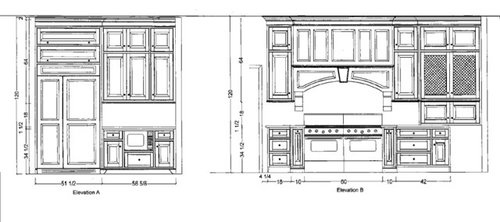Please critique my kitchen layout.....
threeapples
12 years ago
Related Stories

BATHROOM DESIGNUpload of the Day: A Mini Fridge in the Master Bathroom? Yes, Please!
Talk about convenience. Better yet, get it yourself after being inspired by this Texas bath
Full Story
KITCHEN DESIGNKitchen Layouts: A Vote for the Good Old Galley
Less popular now, the galley kitchen is still a great layout for cooking
Full Story
KITCHEN DESIGNKitchen Layouts: Island or a Peninsula?
Attached to one wall, a peninsula is a great option for smaller kitchens
Full Story
HOUZZ TOURSHouzz Tour: A New Layout Opens an Art-Filled Ranch House
Extensive renovations give a closed-off Texas home pleasing flow, higher ceilings and new sources of natural light
Full Story
KITCHEN DESIGNKitchen of the Week: Barn Wood and a Better Layout in an 1800s Georgian
A detailed renovation creates a rustic and warm Pennsylvania kitchen with personality and great flow
Full Story
KITCHEN LAYOUTSThe Pros and Cons of 3 Popular Kitchen Layouts
U-shaped, L-shaped or galley? Find out which is best for you and why
Full Story
KITCHEN DESIGNKitchen of the Week: More Light, Better Layout for a Canadian Victorian
Stripped to the studs, this Toronto kitchen is now brighter and more functional, with a gorgeous wide-open view
Full Story
HOUZZ TOURSHouzz Tour: Pros Solve a Head-Scratching Layout in Boulder
A haphazardly planned and built 1905 Colorado home gets a major overhaul to gain more bedrooms, bathrooms and a chef's dream kitchen
Full Story
KITCHEN OF THE WEEKKitchen of the Week: A Minty Green Blast of Nostalgia
This remodeled kitchen in Chicago gets a retro look and a new layout, appliances and cabinets
Full Story
KITCHEN DESIGNKitchen of the Week: Brick, Wood and Clean White Lines
A family kitchen retains its original brick but adds an eat-in area and bright new cabinets
Full StoryMore Discussions












threeapplesOriginal Author
rhome410
Related Professionals
Arcadia Kitchen & Bathroom Designers · Greensboro Kitchen & Bathroom Designers · Rancho Mirage Kitchen & Bathroom Designers · Andover Kitchen & Bathroom Remodelers · Panama City Kitchen & Bathroom Remodelers · South Jordan Kitchen & Bathroom Remodelers · Gaffney Cabinets & Cabinetry · National City Cabinets & Cabinetry · Red Bank Cabinets & Cabinetry · Phelan Cabinets & Cabinetry · Saint James Cabinets & Cabinetry · Hermosa Beach Tile and Stone Contractors · Santa Rosa Tile and Stone Contractors · Scottdale Tile and Stone Contractors · Shady Hills Design-Build FirmsthreeapplesOriginal Author
chicagoans
marcolo
rhome410
bmorepanic
blfenton
threeapplesOriginal Author
threeapplesOriginal Author
ILoveRed
blfenton
threeapplesOriginal Author
bmorepanic
threeapplesOriginal Author
threeapplesOriginal Author
threeapplesOriginal Author
threeapplesOriginal Author
rhome410
threeapplesOriginal Author
blfenton
threeapplesOriginal Author
rhome410
threeapplesOriginal Author
bmorepanic
threeapplesOriginal Author
rhome410