Help on 1st layout 'chef's table' inspired kitchen
amberley
16 years ago
Related Stories
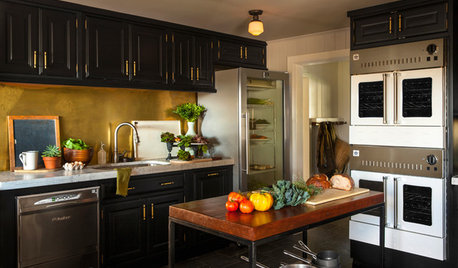
FARMHOUSESAn Iron Chef’s Farm Kitchen Gets Some Kick
Pro appliances and improved accessibility prove the right recipe for a kitchen that now multitasks with ease
Full Story
TASTEMAKERSPro Chefs Dish on Kitchens: Michael Symon Shares His Tastes
What does an Iron Chef go for in kitchen layout, appliances and lighting? Find out here
Full Story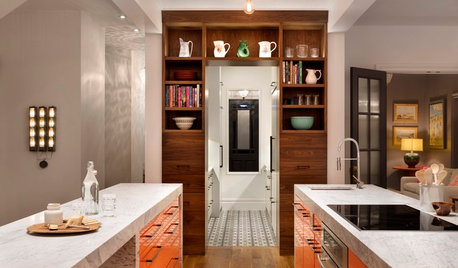
KITCHEN DESIGNChef's Kitchen Works Hard Yet Stays Pretty
A butler's pantry complete with refrigerator and dishwasher helps a restaurateur contain the mess when cooking and entertaining at home
Full Story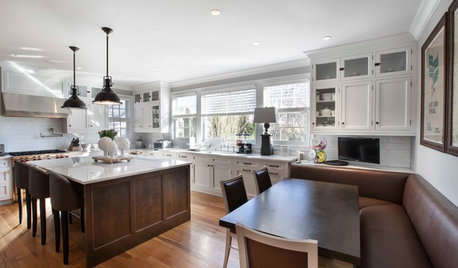
KITCHEN DESIGNKitchen of the Week: Great for the Chefs, Friendly to the Family
With a large island, a butler’s pantry, wine storage and more, this New York kitchen appeals to everyone in the house
Full Story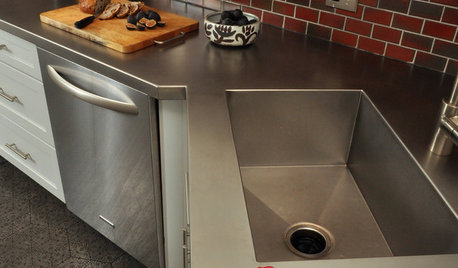
KITCHEN DESIGNKitchen Counters: Stainless Steel, the Chefs' Choice
Professional-grade strength and shining beauty unite in classic stainless steel countertops for the kitchen
Full Story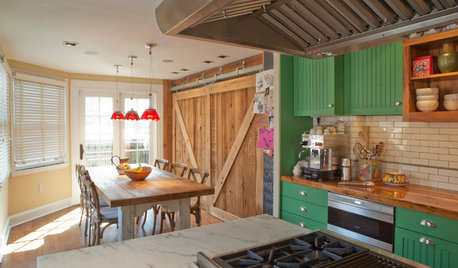
TASTEMAKERSPro Chefs Dish on Kitchens: How Marc Vetri Cooks at Home
Learn an Iron Chef's kitchen preferences on everything from flooring to ceiling lights — and the one element he didn't even think about
Full Story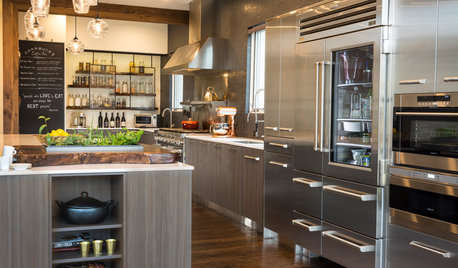
KITCHEN DESIGNKitchen of the Week: Professional Chef Style Meets California Warmth
A mix of stainless steel and walnut, personalized features and a new dining area complete this chef’s kitchen
Full Story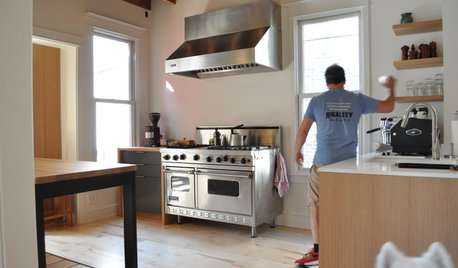
KITCHEN DESIGNPro Chefs Dish on Kitchens: Paul Kahan Shows His Urban Sanctuary
Peek inside Kahan's newly redone home kitchen and learn what he considers most important for a cooking space
Full Story
MOST POPULAR7 Ways to Design Your Kitchen to Help You Lose Weight
In his new book, Slim by Design, eating-behavior expert Brian Wansink shows us how to get our kitchens working better
Full Story
KITCHEN DESIGNGoodbye, Island. Hello, Kitchen Table
See why an ‘eat-in’ table can sometimes be a better choice for a kitchen than an island
Full Story








amberleyOriginal Author
rhome410
Related Professionals
Magna Kitchen & Bathroom Designers · Verona Kitchen & Bathroom Designers · Town 'n' Country Kitchen & Bathroom Designers · Holden Kitchen & Bathroom Remodelers · Londonderry Kitchen & Bathroom Remodelers · Newberg Kitchen & Bathroom Remodelers · Wilmington Kitchen & Bathroom Remodelers · Wilson Kitchen & Bathroom Remodelers · Palestine Kitchen & Bathroom Remodelers · Bullhead City Cabinets & Cabinetry · Foster City Cabinets & Cabinetry · Newcastle Cabinets & Cabinetry · Ardmore Tile and Stone Contractors · Mill Valley Tile and Stone Contractors · Bloomingdale Design-Build FirmsamberleyOriginal Author
User
amberleyOriginal Author
rhome410
bmorepanic
amberleyOriginal Author
rhome410
amberleyOriginal Author
rhome410
lascatx
User
amberleyOriginal Author
bmorepanic
User
amberleyOriginal Author
chefkev
amberleyOriginal Author
gopack
amberleyOriginal Author
gopack
Buehl
amberleyOriginal Author
chefkev
amberleyOriginal Author