Anyone do kitchen inspired by 'the chef's table'?
amberley
16 years ago
Related Stories
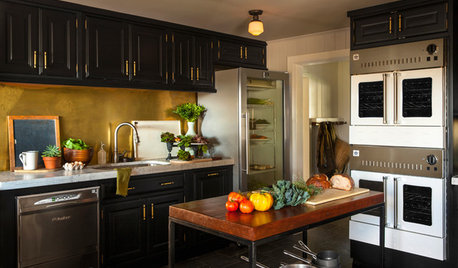
FARMHOUSESAn Iron Chef’s Farm Kitchen Gets Some Kick
Pro appliances and improved accessibility prove the right recipe for a kitchen that now multitasks with ease
Full Story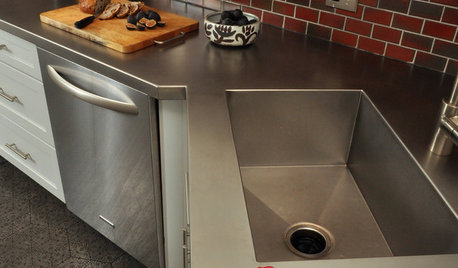
KITCHEN DESIGNKitchen Counters: Stainless Steel, the Chefs' Choice
Professional-grade strength and shining beauty unite in classic stainless steel countertops for the kitchen
Full Story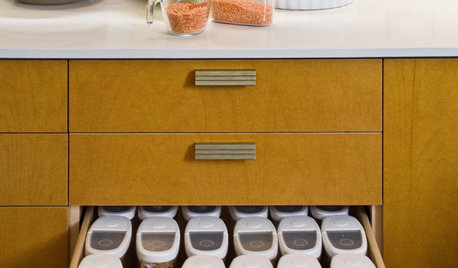
KITCHEN DESIGN6 Clever Kitchen Storage Ideas Anyone Can Use
No pantry, small kitchen, cabinet shortage ... whatever your storage or organizing dilemma, one of these ideas can help
Full Story
KITCHEN DESIGNThe Cure for Houzz Envy: Kitchen Touches Anyone Can Do
Take your kitchen up a notch even if it will never reach top-of-the-line, with these cheap and easy decorating ideas
Full Story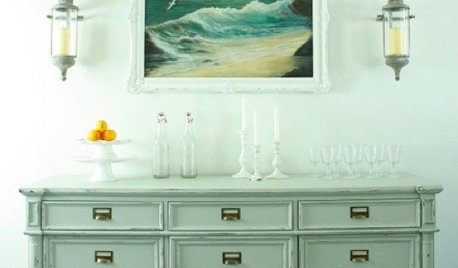
DECORATING GUIDESThe Cure for Houzz Envy: Dining Room Touches Anyone Can Do
Get a decorator-style dining room on the cheap with inexpensive artwork, secondhand furniture and thoughtful accessories
Full Story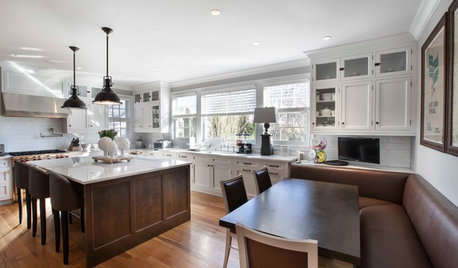
KITCHEN DESIGNKitchen of the Week: Great for the Chefs, Friendly to the Family
With a large island, a butler’s pantry, wine storage and more, this New York kitchen appeals to everyone in the house
Full Story
LAUNDRY ROOMSThe Cure for Houzz Envy: Laundry Room Touches Anyone Can Do
Make fluffing and folding more enjoyable by borrowing these ideas from beautifully designed laundry rooms
Full Story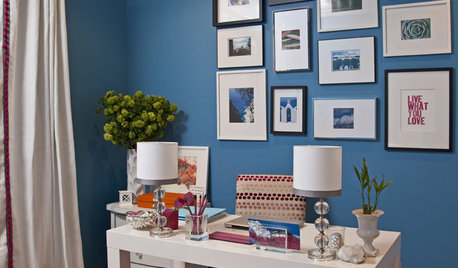
HOME OFFICESThe Cure for Houzz Envy: Home Office Touches Anyone Can Do
Borrow these modest design moves to make your workspace more inviting, organized and personal
Full Story
MUDROOMSThe Cure for Houzz Envy: Mudroom Touches Anyone Can Do
Make a utilitarian mudroom snazzier and better organized with these cheap and easy ideas
Full Story
CLOSETSThe Cure for Houzz Envy: Closet Touches Anyone Can Do
These easy and inexpensive moves for more space and better organization are right in fashion
Full Story










rhome410
nicole__
Related Professionals
El Sobrante Kitchen & Bathroom Designers · Four Corners Kitchen & Bathroom Designers · Ocala Kitchen & Bathroom Designers · Chester Kitchen & Bathroom Remodelers · Idaho Falls Kitchen & Bathroom Remodelers · Payson Kitchen & Bathroom Remodelers · Port Angeles Kitchen & Bathroom Remodelers · Portage Kitchen & Bathroom Remodelers · Shawnee Kitchen & Bathroom Remodelers · Fairmont Kitchen & Bathroom Remodelers · Los Altos Cabinets & Cabinetry · Prospect Heights Cabinets & Cabinetry · South Riding Cabinets & Cabinetry · Whitney Cabinets & Cabinetry · Palos Verdes Estates Design-Build Firmschefkev
amberleyOriginal Author
rhome410
rosie
amberleyOriginal Author
chefkev
amberleyOriginal Author
luvnola
rhome410
amberleyOriginal Author
chefkev
amberleyOriginal Author
chefkev
rhome410
amberleyOriginal Author
amberleyOriginal Author