Overhang or no overhang-- I want to hang myself!!
cplover
13 years ago
Related Stories
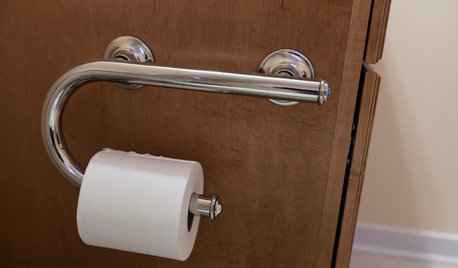
LIFEThe Absolute Right Way to Hang Toilet Paper. Maybe
Find out whether over or under is ahead in our poll and see some unusual roll hangers, shelves and nooks
Full Story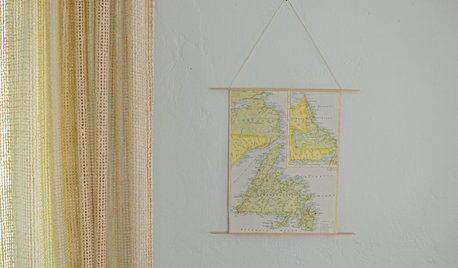
CRAFTSSchool Yourself in Making a Retro-Style Hanging Map
This easy DIY project conjures schoolroom pull-down maps of yore, without all the memorizing
Full Story
DIY PROJECTSNeat Little Project: A Wooden Planter to Hang Anywhere
Dress up a drab wall or window with this planter box you make yourself. Or just set it on a patio for the easiest 'installation' of all
Full Story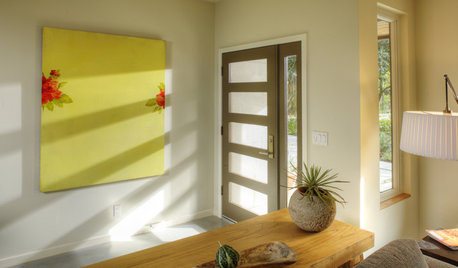
DECORATING GUIDESSmart Solutions for Nonexistent Entryways
Barely enough space to hang your hat? Front door swings past your living room couch? These remedies are for you
Full Story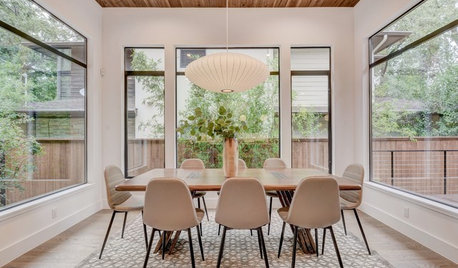
REMODELING GUIDESHow to Get Your Pendant Light Right
Find out where to place a hanging light and how high it should be
Full Story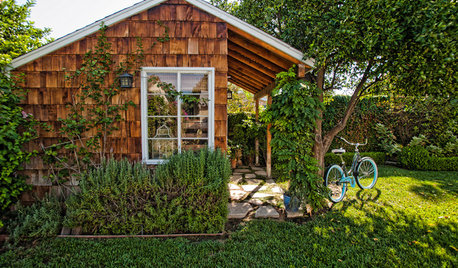
BACKYARD IDEAS7 Backyard Sheds Built With Love
The Hardworking Home: Says one homeowner and shed builder, ‘I am amazed at the peace and joy I feel when working in my garden shed’
Full Story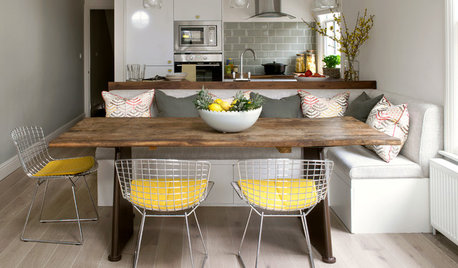
KITCHEN DESIGNHow to Make Your Kitchen a Sociable Space
They say the best parties happen in the kitchen. Here’s how to ensure that you’re cooking up a pleasant place to hang out
Full Story
HOUZZ TOURSHouzz Tour: Tree House Living Inspires Southern Home
Embracing nature but with comforts like a hanging hot tub, this South Carolina house lets the homeowners enjoy the best of both worlds
Full Story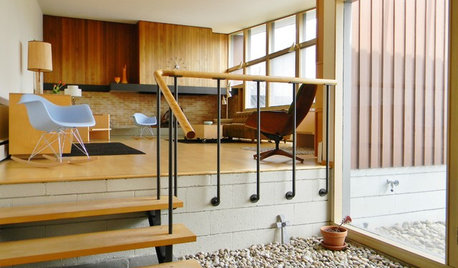
HOUZZ TOURSMy Houzz: Original Drawings Guide a Midcentury Gem's Reinvention
Architect's spec book in hand, a Washington couple lovingly re-creates their midcentury home with handmade furniture and thoughtful details
Full Story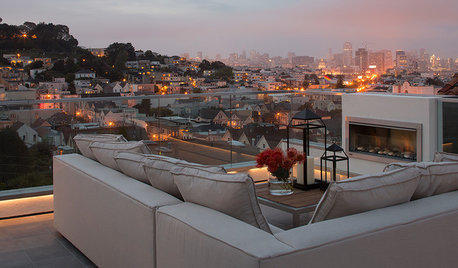
MODERN ARCHITECTUREHouzz Tour: Platinum-Rating Hopes for a Sterling Modern Home
Efficiency takes an artful form in a minimalist San Francisco home furnished with iconic and custom pieces
Full Story





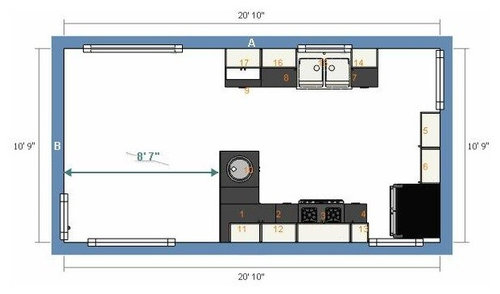
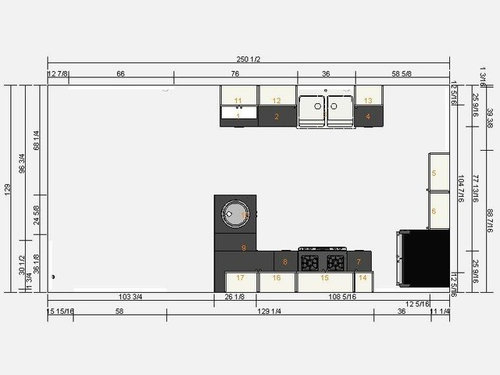
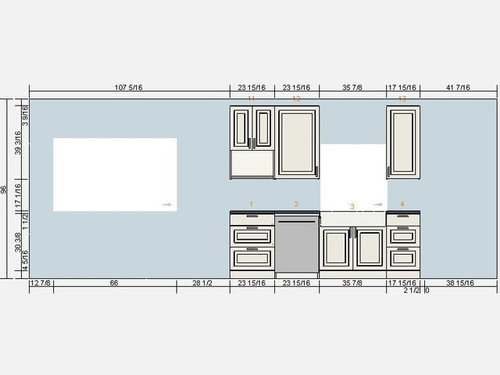

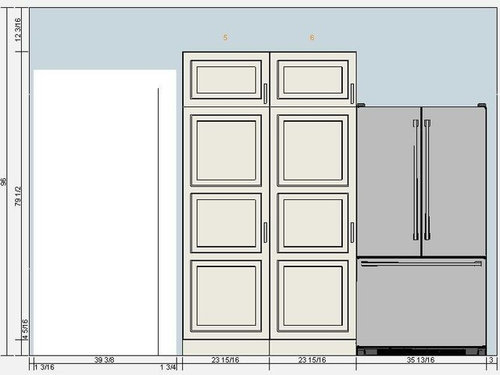



lavender_lass
pricklypearcactus
Related Professionals
Gainesville Kitchen & Bathroom Designers · Georgetown Kitchen & Bathroom Designers · Highland Kitchen & Bathroom Designers · La Verne Kitchen & Bathroom Designers · Montrose Kitchen & Bathroom Designers · Saint Peters Kitchen & Bathroom Designers · Crestline Kitchen & Bathroom Remodelers · Green Bay Kitchen & Bathroom Remodelers · Islip Kitchen & Bathroom Remodelers · Red Bank Kitchen & Bathroom Remodelers · Ridgefield Park Kitchen & Bathroom Remodelers · Langley Park Cabinets & Cabinetry · Holt Cabinets & Cabinetry · Bellwood Cabinets & Cabinetry · Mililani Town Design-Build Firmsmarcolo
melissastar
chicken1020
lavender_lass
cploverOriginal Author
cploverOriginal Author
ControlfreakECS
elba1
ironcook
weedmeister
cploverOriginal Author
Nancy in Mich
cploverOriginal Author
ironcook
harrimann
lavender_lass
cheri127
jscout
cploverOriginal Author
lavender_lass
cploverOriginal Author
weedmeister
cploverOriginal Author
rhome410
breezygirl
cploverOriginal Author
breezygirl
rhome410
lawjedi
cploverOriginal Author
cploverOriginal Author
lawjedi
liriodendron
lavender_lass
lavender_lass
marcolo
cploverOriginal Author
cploverOriginal Author
elba1
cploverOriginal Author
lavender_lass
natschultz
natschultz
cploverOriginal Author
cploverOriginal Author
lavender_lass
elba1