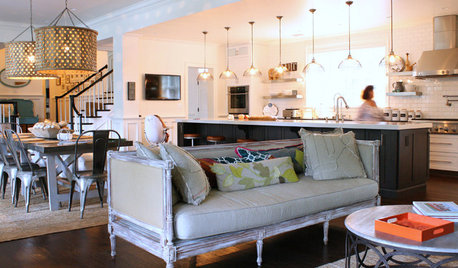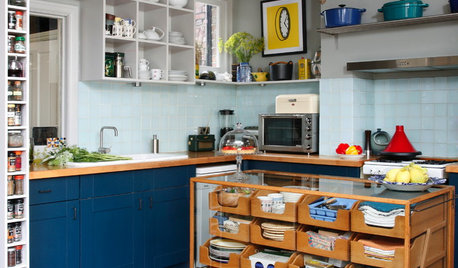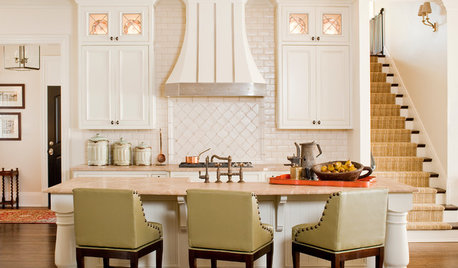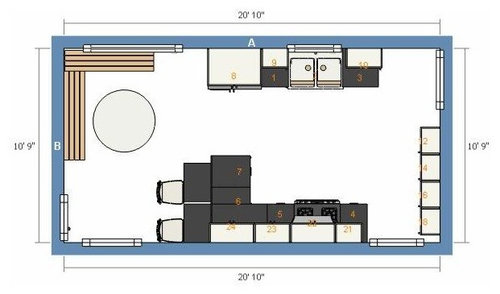Final Critique of Kitchen Layout before I order
cplover
13 years ago
Related Stories

HOUZZ TOURSMy Houzz: Home Full of Boys Achieves Order and Inspiration
A 3-month overhaul produces an organized and inviting space fit for this Florida family of 9
Full Story
DECORATING GUIDESHow to Bring Order to Your Delightfully Eclectic Room
You've picked up your furniture and finds over the years — here's how to tie it all together
Full Story
KITCHEN CABINETSChoosing New Cabinets? Here’s What to Know Before You Shop
Get the scoop on kitchen and bathroom cabinet materials and construction methods to understand your options
Full Story
FURNITUREWhat to Know Before Buying Bar Stools
Learn about bar stool types, heights and the one key feature that will make your life a whole lot easier
Full Story
KITCHEN DESIGNSingle-Wall Galley Kitchens Catch the 'I'
I-shape kitchen layouts take a streamlined, flexible approach and can be easy on the wallet too
Full Story
WHITE KITCHENSBefore and After: Modern Update Blasts a '70s Kitchen Out of the Past
A massive island and a neutral color palette turn a retro kitchen into a modern space full of function and storage
Full Story
FRONT YARD IDEASBefore and After: Front Lawn to Prairie Garden
How they did it: Homeowners create a plan, stick to it and keep the neighbors (and wildlife) in mind
Full Story
MOST POPULAR8 Questions to Ask Yourself Before Meeting With Your Designer
Thinking in advance about how you use your space will get your first design consultation off to its best start
Full Story
MOST POPULAR10 Things to Ask Your Contractor Before You Start Your Project
Ask these questions before signing with a contractor for better communication and fewer surprises along the way
Full Story
REMODELING GUIDESConstruction Timelines: What to Know Before You Build
Learn the details of building schedules to lessen frustration, help your project go smoothly and prevent delays
Full StoryMore Discussions












elba1
remodelfla
Related Professionals
Arlington Kitchen & Bathroom Designers · El Dorado Hills Kitchen & Bathroom Designers · El Sobrante Kitchen & Bathroom Designers · Leicester Kitchen & Bathroom Designers · St. Louis Kitchen & Bathroom Designers · Cherry Hill Kitchen & Bathroom Designers · New Port Richey East Kitchen & Bathroom Remodelers · Rochester Kitchen & Bathroom Remodelers · Holt Cabinets & Cabinetry · Marco Island Cabinets & Cabinetry · Sunset Cabinets & Cabinetry · Watauga Cabinets & Cabinetry · Wheat Ridge Cabinets & Cabinetry · Dana Point Tile and Stone Contractors · Oak Hills Design-Build Firmslavender_lass
ideagirl2
palimpsest
cploverOriginal Author
formerlyflorantha
cploverOriginal Author
ControlfreakECS
cploverOriginal Author
wizardnm
lavender_lass
toddimt
rhome410
cploverOriginal Author
ironcook