Help with Kitchen Plans For Brownstone Parlor
haricot22
11 years ago
Related Stories
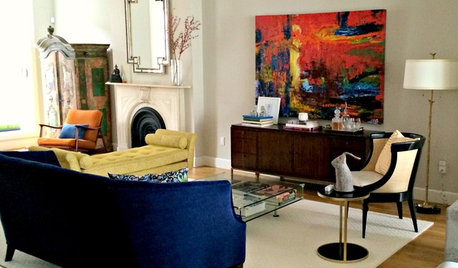
LIVING ROOMSRoom of the Day: Formal and Family-Friendly on the Parlor Floor
A historic Brooklyn brownstone mixes traditional and modern, formal and comfortable — and lots of color
Full Story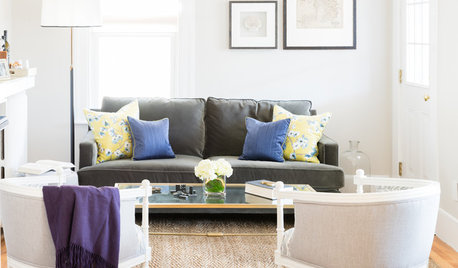
LIVING ROOMSRoom of the Day: Family Memories Fill a Casually Elegant Parlor
A homeowner renovates her grandmother’s Boston home with love and meaningful touches
Full Story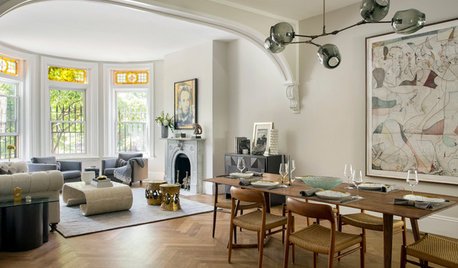
HOUZZ TOURSHouzz Tour: A Boston Brownstone Is Restored to Glory and Then Some
Victorian-era architectural details create a strong base for an eclectic mix of furniture, accessories and modern art
Full Story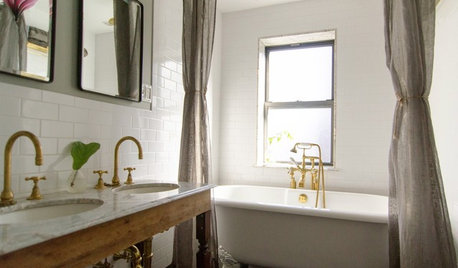
REMODELING GUIDESRoom of the Day: Brass Warms a Brownstone Bathroom
Forget trends. This owner chose unlacquered brass and repurposed pieces for love alone
Full Story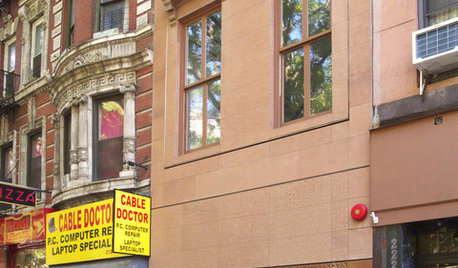
HOUZZ TOURSHouzz Tour: Manhattan Brownstone Hides a Surprise
Behind an unassuming residential facade on an East Village street dotted with storefronts lies a feat of engineering
Full Story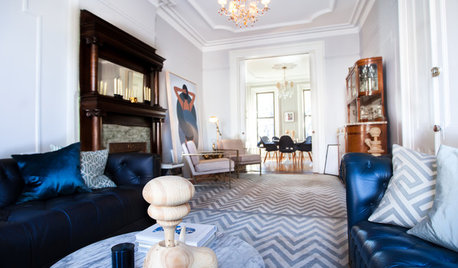
HOUZZ TOURSMy Houzz: Art and Antiques Complement a Brooklyn Brownstone
A creative couple use a mix of contemporary and vintage pieces to highlight their home’s classic architectural style
Full Story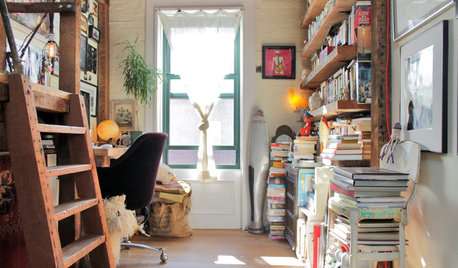
HOUZZ TOURSMy Houzz: Airiness and Intrigue in a Brooklyn Brownstone
The Dia de los Muertos figurines in the ornate fireplace are a dead giveaway: A free spirit with a creative bent lives here
Full Story
COLORPick-a-Paint Help: How to Create a Whole-House Color Palette
Don't be daunted. With these strategies, building a cohesive palette for your entire home is less difficult than it seems
Full Story
MOVINGRelocating Help: 8 Tips for a Happier Long-Distance Move
Trash bags, houseplants and a good cry all have their role when it comes to this major life change
Full Story
STANDARD MEASUREMENTSThe Right Dimensions for Your Porch
Depth, width, proportion and detailing all contribute to the comfort and functionality of this transitional space
Full Story







williamsem
haricot22Original Author
Related Professionals
Ridgewood Kitchen & Bathroom Designers · Reedley Kitchen & Bathroom Designers · Artondale Kitchen & Bathroom Remodelers · Cloverly Kitchen & Bathroom Remodelers · Omaha Kitchen & Bathroom Remodelers · Pico Rivera Kitchen & Bathroom Remodelers · Pinellas Park Kitchen & Bathroom Remodelers · Placerville Kitchen & Bathroom Remodelers · Lawndale Kitchen & Bathroom Remodelers · Casas Adobes Cabinets & Cabinetry · Fort Lauderdale Cabinets & Cabinetry · Ridgefield Cabinets & Cabinetry · Wheat Ridge Cabinets & Cabinetry · White Center Cabinets & Cabinetry · Plum Design-Build Firmsharicot22Original Author
haricot22Original Author
haricot22Original Author
smiling
robo (z6a)
haricot22Original Author
marcolo
Karenseb
haricot22Original Author
haricot22Original Author
haricot22Original Author
beasty
haricot22Original Author
robo (z6a)
maggieq
marcolo
debrak_2008
haricot22Original Author
Mizinformation
herbflavor
haricot22Original Author
herbflavor
robo (z6a)
robo (z6a)
beasty
haricot22Original Author
kaismom
robo (z6a)
haricot22Original Author
westsider40
haricot22Original Author
dilly_ny
User
haricot22Original Author
haricot22Original Author
mama goose_gw zn6OH
User
haricot22Original Author
Hannah S
haricot22Original Author
nancyjwb