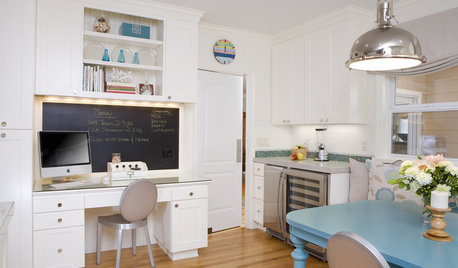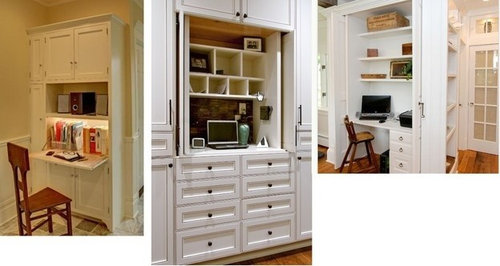Kitchen desk design help
lzhwong
11 years ago
Related Stories

KITCHEN DESIGNKey Measurements to Help You Design Your Kitchen
Get the ideal kitchen setup by understanding spatial relationships, building dimensions and work zones
Full Story
MOST POPULAR7 Ways to Design Your Kitchen to Help You Lose Weight
In his new book, Slim by Design, eating-behavior expert Brian Wansink shows us how to get our kitchens working better
Full Story
KITCHEN DESIGNDesign Dilemma: My Kitchen Needs Help!
See how you can update a kitchen with new countertops, light fixtures, paint and hardware
Full Story
STANDARD MEASUREMENTSKey Measurements to Help You Design Your Home
Architect Steven Randel has taken the measure of each room of the house and its contents. You’ll find everything here
Full Story
REMODELING GUIDESKey Measurements to Help You Design the Perfect Home Office
Fit all your work surfaces, equipment and storage with comfortable clearances by keeping these dimensions in mind
Full Story
BATHROOM DESIGNKey Measurements to Help You Design a Powder Room
Clearances, codes and coordination are critical in small spaces such as a powder room. Here’s what you should know
Full Story
BATHROOM WORKBOOKStandard Fixture Dimensions and Measurements for a Primary Bath
Create a luxe bathroom that functions well with these key measurements and layout tips
Full Story
KITCHEN DESIGN9 Ways to Design a Kitchen Desk With Style
Great Details, Color and Light for Your Kitchen Command Center
Full Story

REMODELING GUIDESWisdom to Help Your Relationship Survive a Remodel
Spend less time patching up partnerships and more time spackling and sanding with this insight from a Houzz remodeling survey
Full StoryMore Discussions








lzhwongOriginal Author
lzhwongOriginal Author
Related Professionals
Forest Hill Kitchen & Bathroom Remodelers · Eagle Kitchen & Bathroom Remodelers · Payson Kitchen & Bathroom Remodelers · Schiller Park Kitchen & Bathroom Remodelers · Spanish Springs Kitchen & Bathroom Remodelers · Toms River Kitchen & Bathroom Remodelers · Foster City Cabinets & Cabinetry · Prior Lake Cabinets & Cabinetry · Saugus Cabinets & Cabinetry · South Gate Cabinets & Cabinetry · Wells Branch Cabinets & Cabinetry · Atascocita Cabinets & Cabinetry · Dana Point Tile and Stone Contractors · Chaparral Tile and Stone Contractors · Yorkville Design-Build Firmskaismom
a2gemini
tracie.erin
laughablemoments