Can you see your kitchen from your front door?
girlromin
10 years ago
Featured Answer
Sort by:Oldest
Comments (26)
dcward89
10 years agoRelated Professionals
Clarksburg Kitchen & Bathroom Designers · Lafayette Kitchen & Bathroom Designers · Terryville Kitchen & Bathroom Designers · Blasdell Kitchen & Bathroom Remodelers · Clovis Kitchen & Bathroom Remodelers · Lynn Haven Kitchen & Bathroom Remodelers · Overland Park Kitchen & Bathroom Remodelers · Port Angeles Kitchen & Bathroom Remodelers · York Kitchen & Bathroom Remodelers · Westminster Kitchen & Bathroom Remodelers · Palestine Kitchen & Bathroom Remodelers · Liberty Township Cabinets & Cabinetry · Elmwood Park Tile and Stone Contractors · Roxbury Crossing Tile and Stone Contractors · Oak Hills Design-Build Firmsschicksal
10 years agoElraes Miller
10 years agogirlromin
10 years agoElraes Miller
10 years agoschicksal
10 years agomdln
10 years agoCEFreeman
10 years agogreenhaven
10 years agocrl_
10 years agoDebbie Downer
10 years agoillinigirl
10 years agoineffablespace
10 years agofishymom
10 years agogabbythecat
10 years agofarmhousemom
10 years agogirlromin
10 years agocparlf
10 years agoTexas_Gem
10 years agomdln
10 years agoleela4
10 years agogirlromin
10 years agololauren
10 years agoNattygirl6
10 years agotheultimatebikerchic
10 years ago
Related Stories

REMODELING GUIDESSee What You Can Learn From a Floor Plan
Floor plans are invaluable in designing a home, but they can leave regular homeowners flummoxed. Here's help
Full Story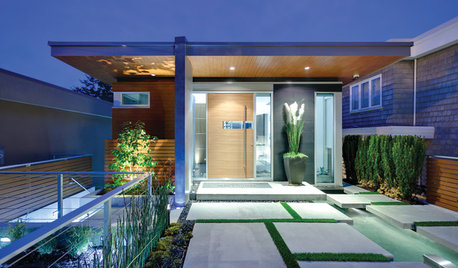
EVENTSSee 8 Stunning Abodes From 2 Modern Home Tours in Canada
Can’t make it to British Columbia for 2 upcoming modern home tours? No sweat. Here’s a sneak peek
Full Story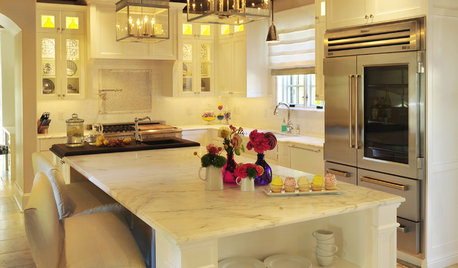
KITCHEN DESIGNSee-Through Refrigerators Dare to Go Bare
Glass-front fridge doors put your food and drinks on display, for better or worse. See the benefits and disadvantages
Full Story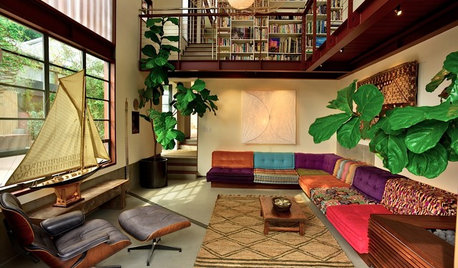
EVENTS6 Must-See Homes From the L.A. Beach Cities Modern Home Tour
From a home that mimics life on a boat to an updated beach bungalow, these modern houses capture what L.A. coastal living is all about
Full Story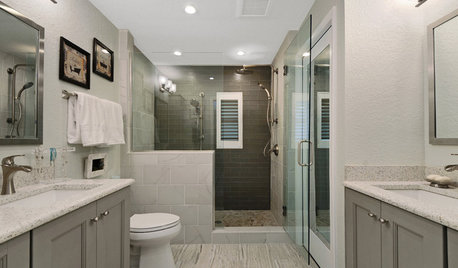
INSIDE HOUZZSee a Couple’s New Spa-Like Bathroom From Lowe’s and Houzz
The sweepstake winners’ master bathroom gets a makeover with a new shower, tile and storage space
Full Story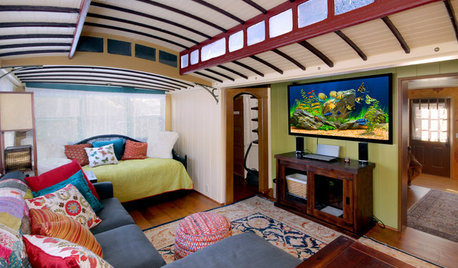
HOUZZ TVHouzz TV: See a Funky Beach Home Made From Old Streetcars
A bold color palette zaps life into a Santa Cruz, California, home built out of two streetcars from the early 1920s
Full Story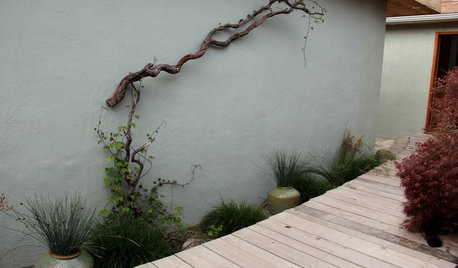
DECORATING GUIDESSee How Wabi-Sabi Can Bring Harmony and Beauty to Your Home
Create your own wabi-style style with beautifully weathered, humble materials around the house
Full Story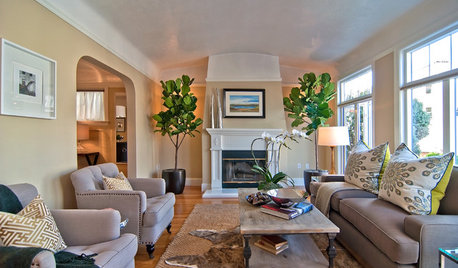
HOUSEPLANTSSee How Fiddleleaf Fig Trees Can Liven Up Your Decor
The tropical houseplant with big green leaves adds a cheerful and striking design element to rooms
Full Story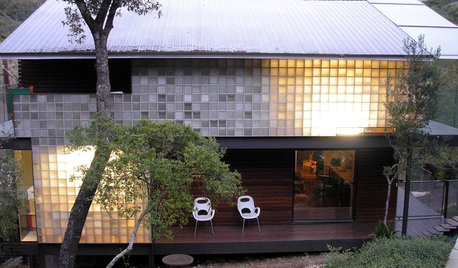
ARCHITECTURESee Light Play in 14 Homes From Paris to Texas
Whether their screens let the light dance or their opaque windows diffuse it, these homes are beacons of great design
Full Story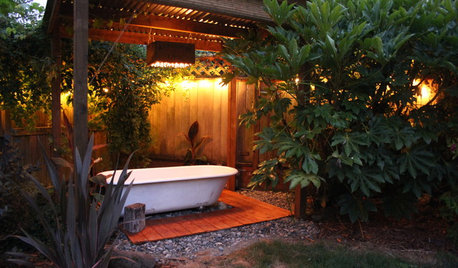
GARDENING AND LANDSCAPINGSee a Soothing Backyard Bathhouse Born From a Salvaged Tub
Creative thinking and DIY skills give a Portland couple a pergola-covered 'hot tub' under the stars
Full StorySponsored
Professional Remodelers in Franklin County Specializing Kitchen & Bath
More Discussions






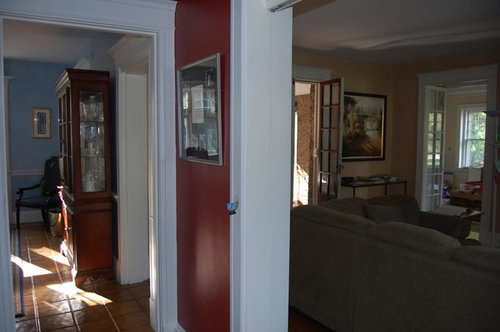


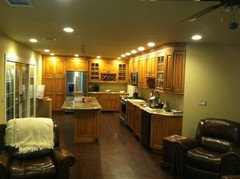

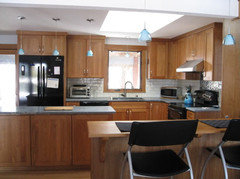
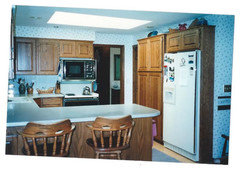
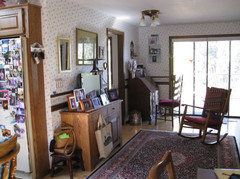


greenhaven