Long, narrow space - island/peninsula redux
girlromin
10 years ago
Related Stories

KITCHEN DESIGNKitchen Layouts: Island or a Peninsula?
Attached to one wall, a peninsula is a great option for smaller kitchens
Full Story
KITCHEN ISLANDSWhat to Consider With an Extra-Long Kitchen Island
More prep, seating and storage space? Check. But you’ll need to factor in traffic flow, seams and more when designing a long island
Full Story
KITCHEN DESIGNHow to Fit a Breakfast Bar Into a Narrow Kitchen
Yes, you can have a casual dining space in a width-challenged kitchen, even if there’s no room for an island
Full Story
DECORATING GUIDESAsk an Expert: How to Decorate a Long, Narrow Room
Distract attention away from an awkward room shape and create a pleasing design using these pro tips
Full Story
KITCHEN DESIGNKitchen of the Week: Galley Kitchen Is Long on Style
Victorian-era details and French-bistro inspiration create an elegant custom look in this narrow space
Full Story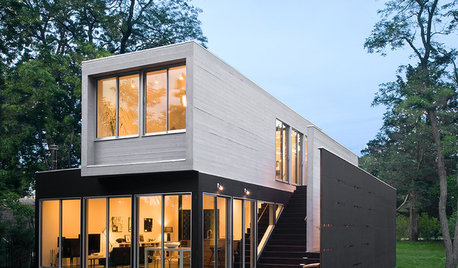
HOUZZ TOURSHouzz Tour: Modern Waterfront Home on Long Island
With a black-box exterior and a stagelike deck, this modern structure in New York takes its cues from the owner's career
Full Story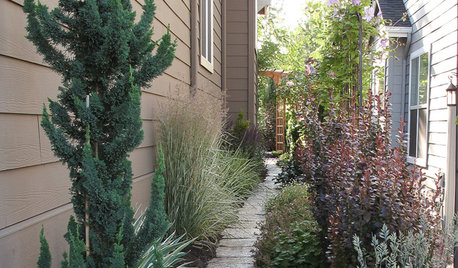
SIDE YARD IDEASNarrow Trees for Tight Garden Spaces
Boost interest in a side yard or another space-challenged area with the fragrance and color of these columnar trees
Full Story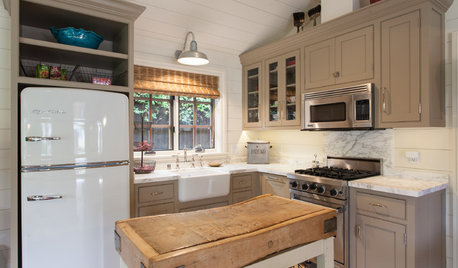
KITCHEN ISLANDSSmall, Slim and Super: Compact Kitchen Islands That Offer Big Function
Movable carts and narrow tables bring flexibility to these space-constrained kitchens
Full Story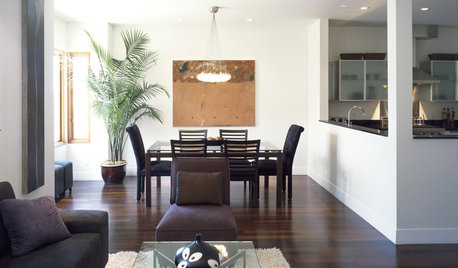
MORE ROOMSNarrow-Room Solution: Split It Up
Breakups can be therapeutic when they yield distinct living and dining areas and great style to boot
Full Story
SMALL KITCHENSThe 100-Square-Foot Kitchen: No More Dead Ends
Removing an angled peninsula and creating a slim island provide better traffic flow and a more airy layout
Full StoryMore Discussions






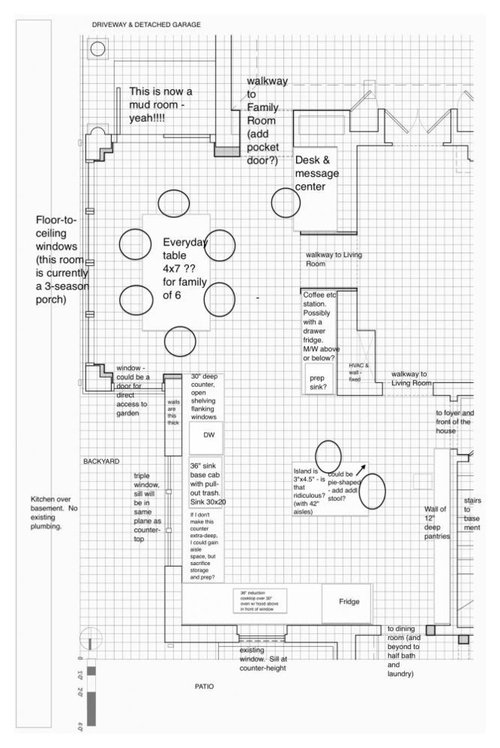




kirkhall
Cindy103d
Related Professionals
Beavercreek Kitchen & Bathroom Designers · Fresno Kitchen & Bathroom Designers · Moraga Kitchen & Bathroom Designers · Rancho Mirage Kitchen & Bathroom Designers · Schaumburg Kitchen & Bathroom Designers · Adelphi Kitchen & Bathroom Remodelers · Elk Grove Kitchen & Bathroom Remodelers · Independence Kitchen & Bathroom Remodelers · Schiller Park Kitchen & Bathroom Remodelers · Westchester Kitchen & Bathroom Remodelers · Newcastle Cabinets & Cabinetry · Norfolk Cabinets & Cabinetry · Prospect Heights Cabinets & Cabinetry · Radnor Cabinets & Cabinetry · Milford Mill Cabinets & CabinetryUser
cawaps
girlrominOriginal Author
girlrominOriginal Author
annkh_nd
justmakeit
girlrominOriginal Author
Kathy Rivera
girlrominOriginal Author
oldbat2be
girlrominOriginal Author
Kathy Rivera