Help! Cabinet guy is coming tomorrow and I've gotta make changes!
joyjoyjoy
13 years ago
Related Stories
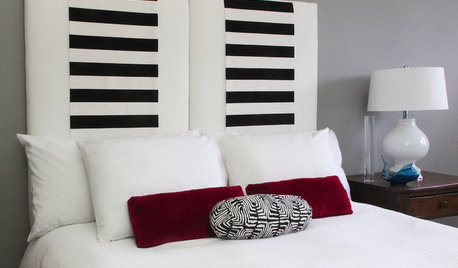
DIY PROJECTSMake an Upholstered Headboard You Can Change on a Whim
Classic stripes today, hot pink tomorrow. You can swap the fabric on this DIY headboard to match your room or your mood
Full Story
HOMES AROUND THE WORLDThe Kitchen of Tomorrow Is Already Here
A new Houzz survey reveals global kitchen trends with staying power
Full Story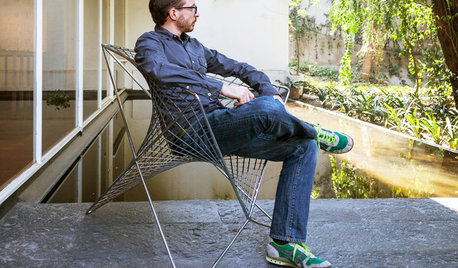
EVENTSWho Will Create the Iconic Furniture of Tomorrow?
Promising design talent gets the spotlight in a San Francisco exhibition. Take a peek here
Full Story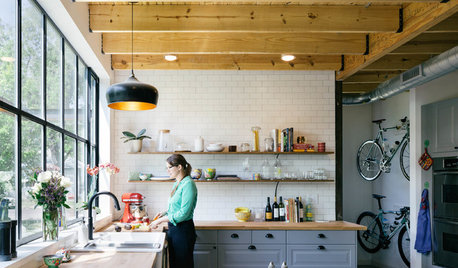
MOST POPULAR11 Modern Farmhouses That Could Make You Want to Change Your Life
Simple forms, cutting-edge materials and casual yet refined good looks characterize homes in this timeless style
Full Story
FEEL-GOOD HOME12 Very Useful Things I've Learned From Designers
These simple ideas can make life at home more efficient and enjoyable
Full Story
LIFE12 House-Hunting Tips to Help You Make the Right Choice
Stay organized and focused on your quest for a new home, to make the search easier and avoid surprises later
Full Story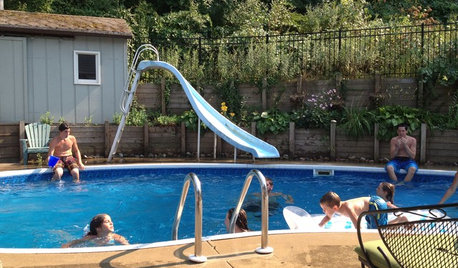
LIFEHow to Make Your House a Haven Without Changing a Thing
Hung up on 'perfect' aesthetics? You may be missing out on what gives a home real meaning
Full Story
DECORATING GUIDESThe Dumbest Decorating Decisions I’ve Ever Made
Caution: Do not try these at home
Full Story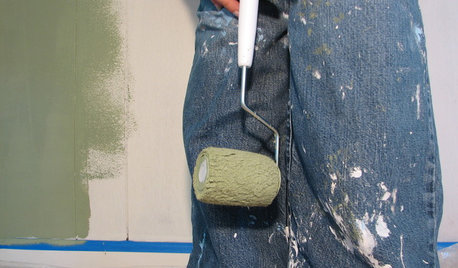
PAINTINGHelp! I Spilled Paint on My Clothes — Now What?
If you’ve spattered paint on your favorite jeans, here’s what to do next
Full Story
MOVINGRelocating Help: 8 Tips for a Happier Long-Distance Move
Trash bags, houseplants and a good cry all have their role when it comes to this major life change
Full StorySponsored
Columbus Area's Luxury Design Build Firm | 17x Best of Houzz Winner!
More Discussions









pinch_me
joyjoyjoyOriginal Author
Related Professionals
East Islip Kitchen & Bathroom Designers · Four Corners Kitchen & Bathroom Designers · Ocala Kitchen & Bathroom Designers · Ridgefield Kitchen & Bathroom Designers · Emeryville Kitchen & Bathroom Remodelers · Fort Washington Kitchen & Bathroom Remodelers · Glendale Kitchen & Bathroom Remodelers · Luling Kitchen & Bathroom Remodelers · Omaha Kitchen & Bathroom Remodelers · Salinas Kitchen & Bathroom Remodelers · Wilson Kitchen & Bathroom Remodelers · Spring Valley Cabinets & Cabinetry · Liberty Township Cabinets & Cabinetry · Channahon Tile and Stone Contractors · Cornelius Tile and Stone Contractorsweissman
lascatx
lascatx
joyjoyjoyOriginal Author
joyjoyjoyOriginal Author
lascatx
joyjoyjoyOriginal Author
breezygirl
pudgybaby
joyjoyjoyOriginal Author
joyjoyjoyOriginal Author
lascatx
joyjoyjoyOriginal Author
joyjoyjoyOriginal Author
ironcook
joyjoyjoyOriginal Author
joyjoyjoyOriginal Author
ironcook
ironcook
ironcook
joyjoyjoyOriginal Author
ironcook
joyjoyjoyOriginal Author