Can you tell me how to accidentally break my dishwasher?
joyjoyjoy
13 years ago
Featured Answer
Sort by:Oldest
Comments (36)
weedmeister
13 years agojakvis
13 years agoRelated Professionals
Carson Kitchen & Bathroom Designers · Frankfort Kitchen & Bathroom Designers · Glens Falls Kitchen & Bathroom Designers · Grafton Kitchen & Bathroom Designers · Leicester Kitchen & Bathroom Designers · Montebello Kitchen & Bathroom Designers · San Jacinto Kitchen & Bathroom Designers · Terryville Kitchen & Bathroom Designers · Chester Kitchen & Bathroom Remodelers · Niles Kitchen & Bathroom Remodelers · Sweetwater Kitchen & Bathroom Remodelers · Daly City Cabinets & Cabinetry · Little Chute Cabinets & Cabinetry · Wildomar Cabinets & Cabinetry · Worcester Plumbersjgs7691
13 years agojoyjoyjoy
13 years agoresearch_queen
13 years agojoyjoyjoy
13 years agojoyjoyjoy
13 years agoweissman
13 years agobeaglesdoitbetter1
13 years agojoyjoyjoy
13 years agoresearch_queen
13 years agoweissman
13 years agoweissman
13 years agojoyjoyjoy
13 years agolascatx
13 years agojoyjoyjoy
13 years agojakvis
13 years agojoyjoyjoy
13 years agodjg1
13 years agoboba1
13 years agoweedmeister
13 years agojoyjoyjoy
13 years agoweissman
13 years agomindstorm
13 years agoweedmeister
13 years agodavidro1
13 years agoideagirl2
13 years agojoyjoyjoy
13 years agolascatx
13 years agojoyjoyjoy
13 years agojoyjoyjoy
13 years agolascatx
13 years agolascatx
13 years agojoyjoyjoy
13 years agorelic
13 years ago
Related Stories
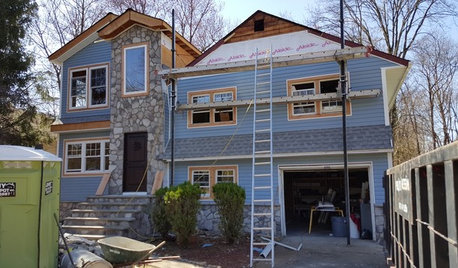
LIFEThe Polite House: How Can I Tell a Construction Crew to Pipe Down?
If workers around your home are doing things that bother you, there’s a diplomatic way to approach them
Full Story
INSIDE HOUZZTell Us Your Houzz Success Story
Have you used the site to connect with professionals, browse photos and more to make your project run smoother? We want to hear your story
Full Story
MOST POPULARA Fine Mess: How to Have a Clean-Enough Home Over Summer Break
Don't have an 'I'd rather be cleaning' bumper sticker? To keep your home bearably tidy when the kids are around more, try these strategies
Full Story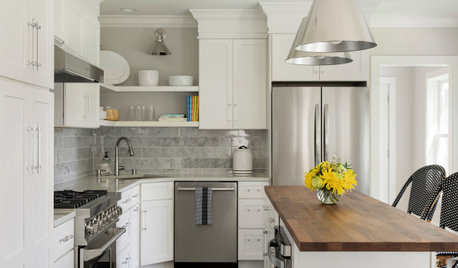
HOUSEKEEPINGTackle Big Messes Better With a Sparkling-Clean Dishwasher
You might think it’s self-cleaning, but your dishwasher needs regular upkeep to keep it working hard for you
Full Story
HOUSEKEEPINGDishwasher vs. Hand-Washing Debate Finally Solved — Sort Of
Readers in 8 countries weigh in on whether an appliance saves time, water and sanity or if washing by hand is the only saving grace
Full Story
ARCHITECTURETell a Story With Design for a More Meaningful Home
Go beyond a home's bones to find the narrative at its heart, for a more rewarding experience
Full Story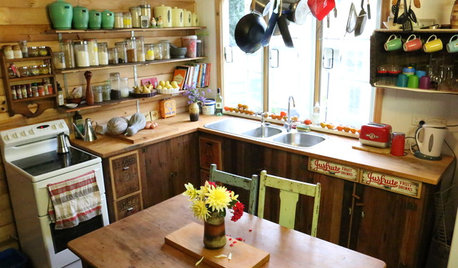
RUSTIC STYLEA Quirky Country Kitchen With a Story to Tell
Creative thinking goes a long way in this kitchen packed with love for family and old treasures
Full Story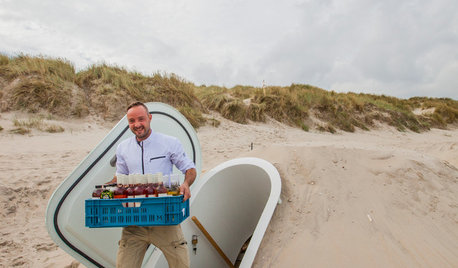
GREEN BUILDINGThe Big Freeze: Inventors Break New Ground to Keep Things Cool
Old-fashioned fridges can be energy guzzlers, but there are more eco-friendly ways of keeping food fresh, as these global innovations show
Full Story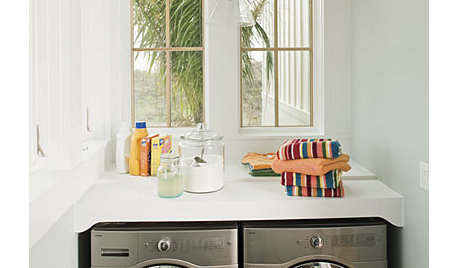
LAUNDRY ROOMSLaundry Makes a Clean Break With Its Own Room
Laundry rooms are often a luxury nowadays, but a washer-dryer nook in a kitchen, office or hallway will help you sort things out
Full Story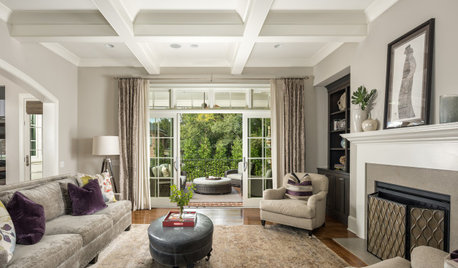
DECORATING GUIDES11 Area Rug Rules and How to Break Them
How big should an area rug be? These guidelines will help you find the right size and placement
Full StorySponsored
More Discussions







davidro1