Built-in Hutch Ideas/Photos?
chris11895
14 years ago
Featured Answer
Sort by:Oldest
Comments (25)
willowdecor
14 years agosegbrown
14 years agoRelated Professionals
New Castle Kitchen & Bathroom Designers · Bensenville Kitchen & Bathroom Designers · East Tulare County Kitchen & Bathroom Remodelers · Shamong Kitchen & Bathroom Remodelers · Forest Hill Kitchen & Bathroom Remodelers · Bellevue Kitchen & Bathroom Remodelers · Crestline Kitchen & Bathroom Remodelers · Martha Lake Kitchen & Bathroom Remodelers · Saint Augustine Kitchen & Bathroom Remodelers · Walnut Creek Kitchen & Bathroom Remodelers · Lakeside Cabinets & Cabinetry · Potomac Cabinets & Cabinetry · Rowland Heights Cabinets & Cabinetry · Boise Design-Build Firms · Calumet City Design-Build Firmswillowdecor
14 years agorjr220
14 years agoallison0704
14 years agochris11895
14 years agocali_wendy
14 years agosegbrown
14 years agoSusied3
14 years agosegbrown
14 years agomarcy96
14 years agolisa_a
14 years agoboxerpups
14 years agolyno
14 years agolyno
14 years agocountry_smile
14 years agosegbrown
14 years agomarcy96
14 years agolisa_a
14 years agomarcy96
14 years agomailfox7
14 years agochris11895
14 years agotimcar
12 years agoRose MacDougall
4 years ago
Related Stories
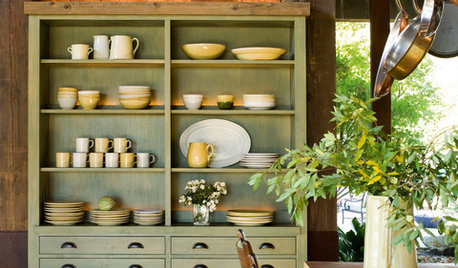
DINING ROOMSHow to Organize and Style Your China Hutch
Whether you reserve your cabinet for your good china or stock it with everyday tableware, here are ideas for arranging it
Full Story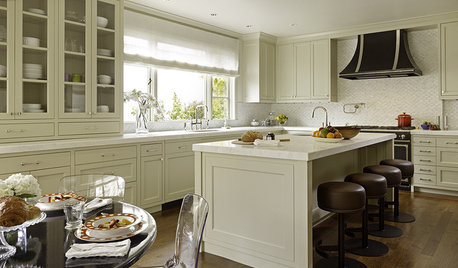
KITCHEN DESIGNNeed More Kitchen Storage? Consider Hutch-Style Cabinets
Extend your upper cabinets right down to the countertop for more dish or pantry storage
Full Story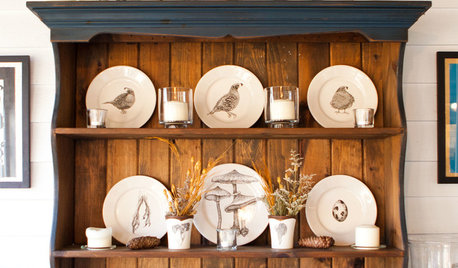
KITCHEN STORAGESmart Storage: Make the Most of Your Hutch
End the “Where are those ... ?” conundrum by storing seasonal and everyday items in a well-organized hutch
Full Story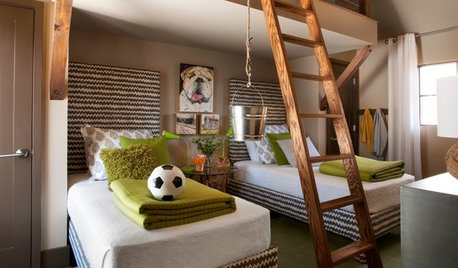
KIDS’ SPACESPhotos of 2013: The Most Popular Kids’ Spaces
Built-in bunk beds, cool colors and other smart design elements offer ideas for kids’ bedrooms, nurseries and playrooms everywhere
Full Story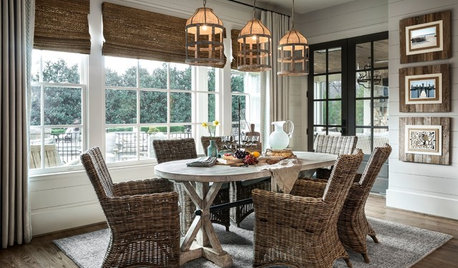
DINING ROOMSTrending Now: 10 Most Popular New Dining Room Photos
See the new dining room photos being added to the most Houzz ideabooks. Is there an idea in here for you?
Full Story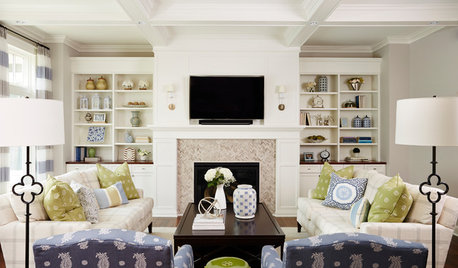
LIVING ROOMSThe Most Popular Living Room Photos of 2015
Sectional sofas, vaulted ceilings and custom built-ins are just some of the features that made a big showing this year
Full Story
KITCHEN PANTRIES80 Pretty and Practical Kitchen Pantries
This collection of kitchen pantries covers a wide range of sizes, styles and budgets
Full Story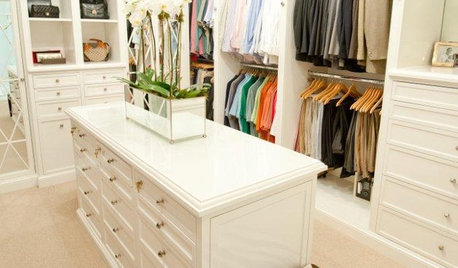
CLOSETSReaders' Choice: The 10 Most Popular Closet Photos of 2012
Clothes horses consider these closets thoroughbreds — but their storage and organizing ideas can inspire everyday dressing too
Full Story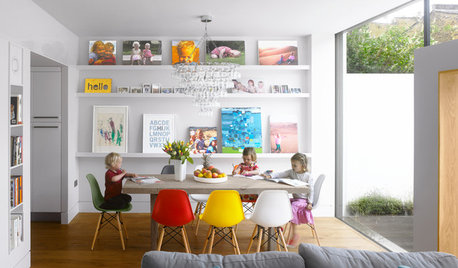
DINING ROOMSThe 20 Most Popular Dining Room Photos of 2015
Casual multipurpose spaces, open floor plans, mixed seating and distinctive lighting drew attention this year
Full Story
MIDCENTURY STYLEPhotos of 2013: The Most Popular Midcentury Modern Spaces
Inspired by the past but perfectly of the moment, these midcentury rooms drew Houzzers in droves
Full StoryMore Discussions








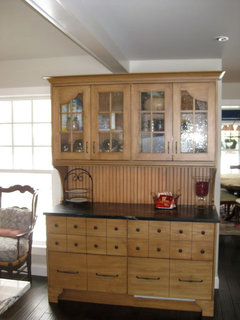
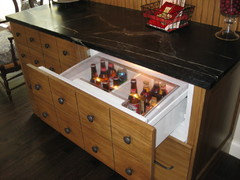


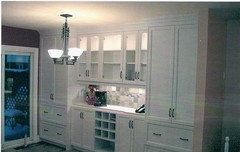
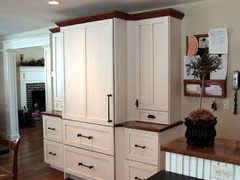

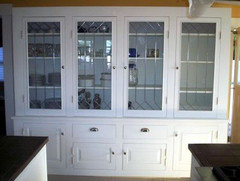
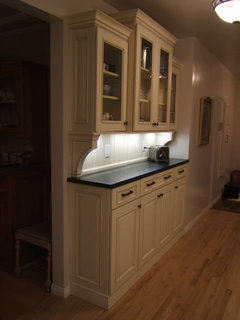


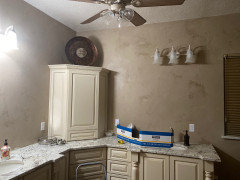



cali_wendy