Finito! one more white/marble/soapstone kitchen
segbrown
14 years ago
Featured Answer
Sort by:Oldest
Comments (102)
segbrown
14 years agolast modified: 9 years agolyno
14 years agolast modified: 9 years agoRelated Professionals
East Islip Kitchen & Bathroom Designers · Lafayette Kitchen & Bathroom Designers · Montebello Kitchen & Bathroom Designers · Pike Creek Valley Kitchen & Bathroom Designers · Normal Kitchen & Bathroom Remodelers · Wood River Kitchen & Bathroom Remodelers · Cleveland Kitchen & Bathroom Remodelers · Luling Kitchen & Bathroom Remodelers · Park Ridge Kitchen & Bathroom Remodelers · Schiller Park Kitchen & Bathroom Remodelers · Weston Kitchen & Bathroom Remodelers · Shaker Heights Kitchen & Bathroom Remodelers · Farmers Branch Cabinets & Cabinetry · Radnor Cabinets & Cabinetry · Honolulu Design-Build FirmsGina_W
14 years agolast modified: 9 years agomereanne
14 years agolast modified: 9 years agoamck2
14 years agolast modified: 9 years agojudydel
14 years agolast modified: 9 years agosegbrown
14 years agolast modified: 9 years agojudydel
14 years agolast modified: 9 years agosegbrown
14 years agolast modified: 9 years agosegbrown
14 years agolast modified: 9 years agokellykath
14 years agolast modified: 9 years agotkln
14 years agolast modified: 9 years agominette99
14 years agolast modified: 9 years agosegbrown
14 years agolast modified: 9 years agozoey_neohio
14 years agolast modified: 9 years agowestsider40
14 years agolast modified: 9 years agosegbrown
14 years agolast modified: 9 years agosegbrown
14 years agolast modified: 9 years agozoey_neohio
14 years agolast modified: 9 years agosegbrown
14 years agolast modified: 9 years agomegpie77
14 years agolast modified: 9 years agosabjimata
14 years agolast modified: 9 years agomissmuffet
14 years agolast modified: 9 years agocotehele
14 years agolast modified: 9 years agojsweenc
14 years agolast modified: 9 years agosegbrown
14 years agolast modified: 9 years agonc_cowgirl
14 years agolast modified: 9 years agollrr
14 years agolast modified: 9 years agojsweenc
14 years agolast modified: 9 years agosegbrown
14 years agolast modified: 9 years agostarpooh
14 years agolast modified: 9 years agosomanychoices
14 years agolast modified: 9 years agosegbrown
14 years agolast modified: 9 years agohoosiergirl
14 years agolast modified: 9 years agoYvonne B
14 years agolast modified: 9 years agoqwibbled
14 years agolast modified: 9 years agotrish21
14 years agolast modified: 9 years agosegbrown
14 years agolast modified: 9 years agoajard
14 years agolast modified: 9 years agolyno
14 years agolast modified: 9 years agosegbrown
14 years agolast modified: 9 years agoajard
14 years agolast modified: 9 years agowillowdecor
14 years agolast modified: 9 years agosegbrown
14 years agolast modified: 9 years agoajard
14 years agolast modified: 9 years agosegbrown
14 years agolast modified: 9 years agoflwrs_n_co
14 years agolast modified: 9 years agoatd_oc
14 years agolast modified: 9 years agothehype
9 years agolast modified: 9 years ago
Related Stories

KITCHEN COUNTERTOPS10 Top Backsplashes to Pair With Soapstone Countertops
Simplify your decision-making process by checking out how these styles work with soapstone
Full Story
KITCHEN DESIGNSoapstone Counters: A Love Story
Love means accepting — maybe even celebrating — imperfections. See if soapstone’s assets and imperfections will work for you
Full Story
KITCHEN DESIGNKitchen Counters: Durable, Easy-Clean Soapstone
Give bacteria the boot and say sayonara to stains with this long-lasting material that's a great choice for kitchen and bath countertops
Full Story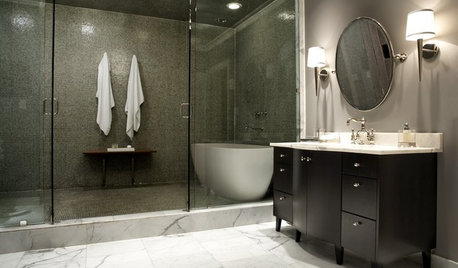
KITCHEN DESIGNUsing White Marble: Hot Debate Over a Classic Beauty
Do you love perfection or patina? Here's how to see if marble's right for you
Full Story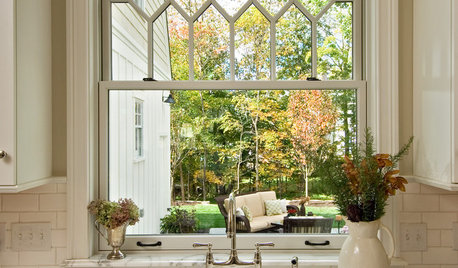
KITCHEN DESIGNGreat Material: Milky Marble
How to add a little or a lot of beautiful white marble to your kitchen, bath and more
Full Story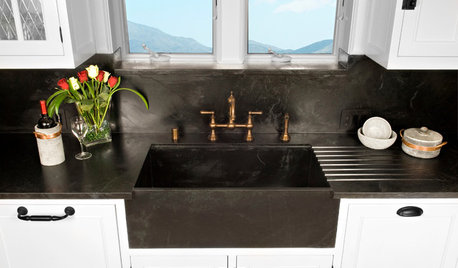
KITCHEN DESIGNKitchen Sinks: Soapstone for Germ-Free Beauty and Durability
Stains and bacteria? Not on soapstone's watch. But this sink material's benefits don't come cheap.
Full Story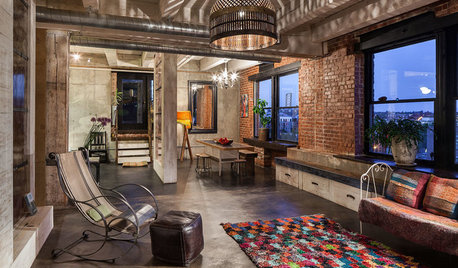
You Said It: ‘The More Dents, the Better’ and More Houzz Quotables
Design advice, inspiration and observations that struck a chord this week
Full Story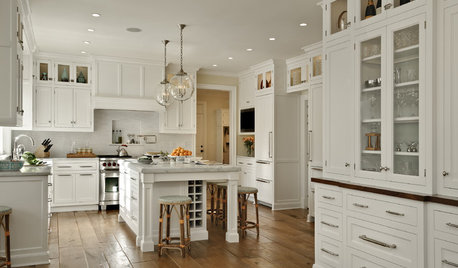
KITCHEN DESIGNDream Spaces: 12 Beautiful White Kitchens
Snowy cabinets and walls speak to a certain elegance, while marble counters whisper of luxury
Full Story
KITCHEN COUNTERTOPSKitchen Countertop Materials: 5 More Great Alternatives to Granite
Get a delightfully different look for your kitchen counters with lesser-known materials for a wide range of budgets
Full Story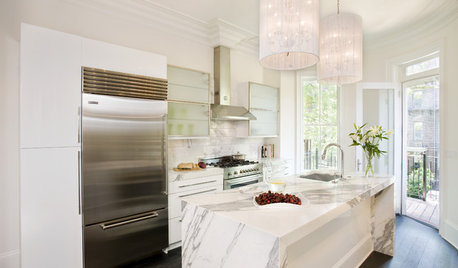
KITCHEN DESIGNKitchen Counters: Elegant, Timeless Marble
Ever classic and with unrivaled beauty, marble countertops bespeak quiet luxury in the kitchen — with a few caveats
Full Story












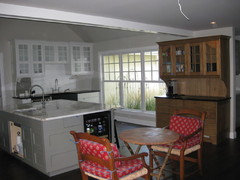
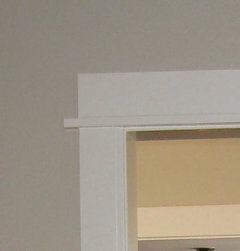





qwibbled