Help pull mood board together? Quirky modern inspiration?
robo (z6a)
11 years ago
Related Stories
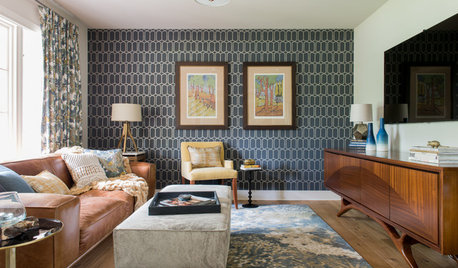
ROOM OF THE DAYRoom of the Day: Geometric Wallpaper Pulls Together Midcentury Style
Slate blues and lots of pattern balance the warm midcentury wood tones in this Austin, Texas, home
Full Story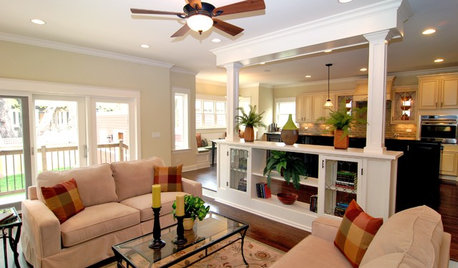
REMODELING GUIDESExpert Talk: Wall Dividers Pull Rooms Together
Open layouts are popular, but these designers explain how a little division can sometimes finish the look of a room the way nothing else can
Full Story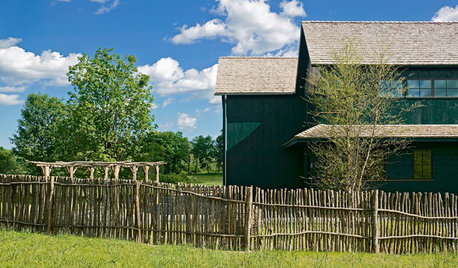
FARMHOUSESHouzz Tour: Minimalism in a Pastoral Mood
Local materials help a Connecticut farmhouse look right at home, while its simplicity fits the owners’ aesthetic
Full Story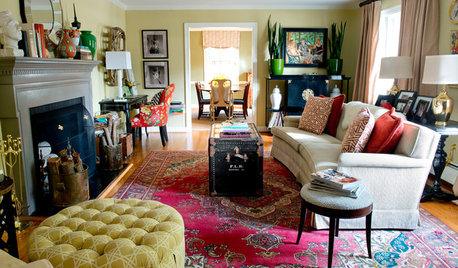
DECORATING GUIDESHouzz Tour: A Family Home Comes Together, One Piece at a Time
A decorator uses her expert eye to outfit her family’s home with finds from thrift stores, online resale sites and yard sales
Full Story
COLORPick-a-Paint Help: How to Create a Whole-House Color Palette
Don't be daunted. With these strategies, building a cohesive palette for your entire home is less difficult than it seems
Full Story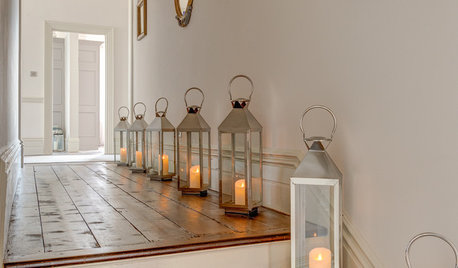
LIGHTINGWelcome the Winter With Mood-Enhancing Lights
Relish the prospect of darker evenings with statement lighting to illuminate and inspire
Full Story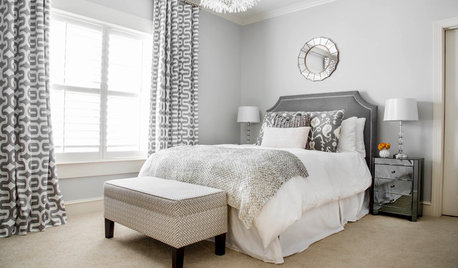
COLORSet the Mood: 5 Colors for a Calming Bedroom
Stressed? Can't sleep? Consider one of these cool, soothing hues for your walls
Full Story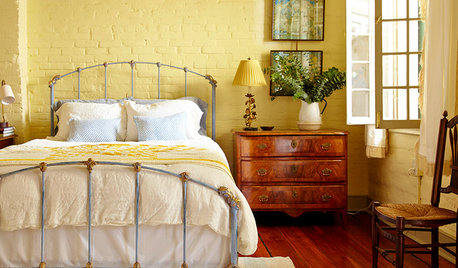
COLORSet the Mood: 4 Colors for a Cozy Bedroom
Look to warm hues for that snuggle-friendly feeling
Full Story
COLORPaint-Picking Help and Secrets From a Color Expert
Advice for wall and trim colors, what to always do before committing and the one paint feature you should completely ignore
Full Story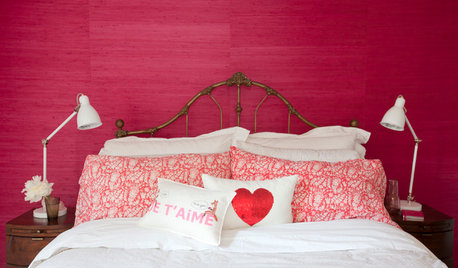
COLOR PALETTESSet the Mood: 4 Colors for a Romantic Bedroom
Bring your love of color — and the colors of love — into your master bedroom
Full StorySponsored
Columbus Design-Build, Kitchen & Bath Remodeling, Historic Renovations
More Discussions






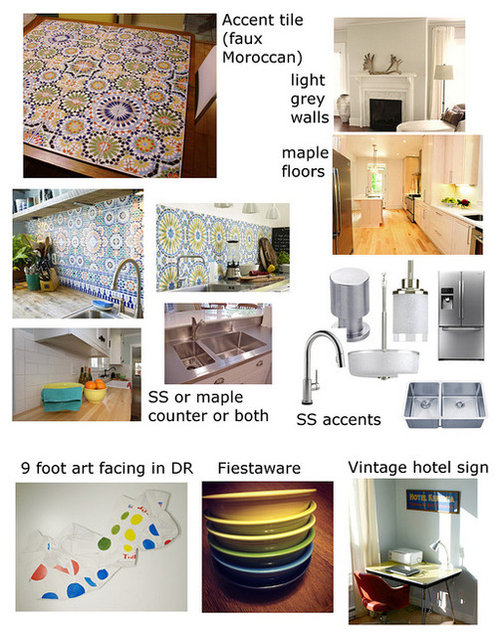


cawaps
marcolo
Related Professionals
Agoura Hills Kitchen & Bathroom Designers · Grafton Kitchen & Bathroom Designers · Lenexa Kitchen & Bathroom Designers · Andover Kitchen & Bathroom Remodelers · Bellevue Kitchen & Bathroom Remodelers · Sweetwater Kitchen & Bathroom Remodelers · Vista Kitchen & Bathroom Remodelers · Walnut Creek Kitchen & Bathroom Remodelers · Bullhead City Cabinets & Cabinetry · Glendale Heights Cabinets & Cabinetry · Mount Prospect Cabinets & Cabinetry · South Riding Cabinets & Cabinetry · Tabernacle Cabinets & Cabinetry · Cornelius Tile and Stone Contractors · Davidson Tile and Stone Contractorsrobo (z6a)Original Author
robo (z6a)Original Author
Iowacommute
robo (z6a)Original Author
bellsmom
User
robo (z6a)Original Author