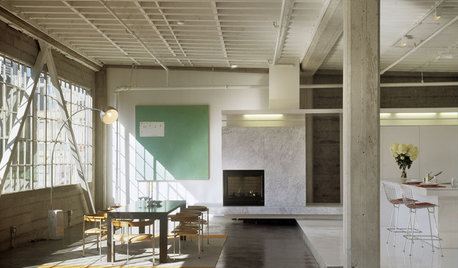Tiling Question- What Would You Do?
xand83
10 years ago
Related Stories

REMODELING GUIDES9 Hard Questions to Ask When Shopping for Stone
Learn all about stone sizes, cracks, color issues and more so problems don't chip away at your design happiness later
Full Story
DOORS5 Questions to Ask Before Installing a Barn Door
Find out whether that barn door you love is the right solution for your space
Full Story
GREEN BUILDINGConsidering Concrete Floors? 3 Green-Minded Questions to Ask
Learn what’s in your concrete and about sustainability to make a healthy choice for your home and the earth
Full Story
MOST POPULAR8 Questions to Ask Yourself Before Meeting With Your Designer
Thinking in advance about how you use your space will get your first design consultation off to its best start
Full Story

KITCHEN DESIGN9 Questions to Ask When Planning a Kitchen Pantry
Avoid blunders and get the storage space and layout you need by asking these questions before you begin
Full Story
REMODELING GUIDES13 Essential Questions to Ask Yourself Before Tackling a Renovation
No one knows you better than yourself, so to get the remodel you truly want, consider these questions first
Full Story
REMODELING GUIDESSurvive Your Home Remodel: 11 Must-Ask Questions
Plan ahead to keep minor hassles from turning into major headaches during an extensive renovation
Full Story

WORKING WITH PROS12 Questions Your Interior Designer Should Ask You
The best decorators aren’t dictators — and they’re not mind readers either. To understand your tastes, they need this essential info
Full Story










StoneTech
xand83Original Author
Related Professionals
Corcoran Kitchen & Bathroom Designers · Baltimore Kitchen & Bathroom Designers · Highland Kitchen & Bathroom Designers · Glade Hill Kitchen & Bathroom Remodelers · Allouez Kitchen & Bathroom Remodelers · Lynn Haven Kitchen & Bathroom Remodelers · Lyons Kitchen & Bathroom Remodelers · Oxon Hill Kitchen & Bathroom Remodelers · Terrell Kitchen & Bathroom Remodelers · Plant City Kitchen & Bathroom Remodelers · Prairie Village Kitchen & Bathroom Remodelers · Farmers Branch Cabinets & Cabinetry · Livingston Cabinets & Cabinetry · Turlock Tile and Stone Contractors · Plum Design-Build FirmsVertise
Gracie
fishymom
fishymom
cookncarpenter
User
Bunny
Joseph Corlett, LLC
xand83Original Author
xand83Original Author
gr8daygw
xand83Original Author