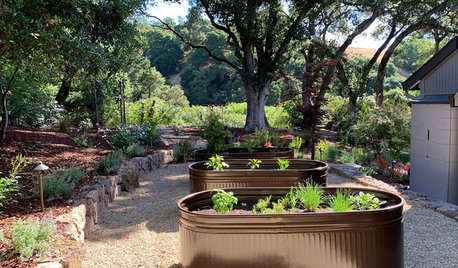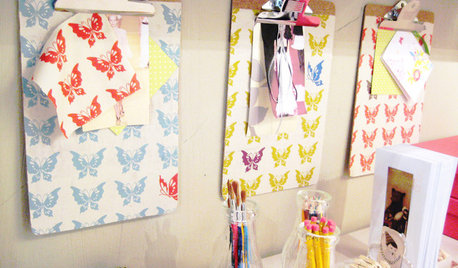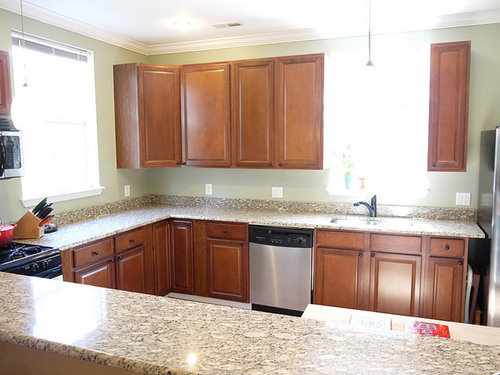Awkward New-ish Kitchen- Just Deal or Start Over?
xand83
10 years ago
Related Stories

DECORATING GUIDESHow to Decorate When You're Starting Out or Starting Over
No need to feel overwhelmed. Our step-by-step decorating guide can help you put together a home look you'll love
Full Story
ROOM OF THE DAYRoom of the Day: Great Room Solves an Awkward Interior
The walls come down in a chopped-up Eichler interior, and a family gains space and light
Full Story
KITCHEN DESIGNStylish New Kitchen, Shoestring Budget: See the Process Start to Finish
For less than $13,000 total — and in 34 days — a hardworking family builds a kitchen to be proud of
Full Story
CHRISTMASGift Giving the Simple-ish Way
If buying holiday gifts drives you to the spiked holiday punch, try these easier but still rewarding traditions
Full Story
FARM YOUR YARD6 Things to Know Before You Start Growing Your Own Food
It takes time and practice, but growing edibles in the suburbs or city is possible with smart prep and patience
Full Story
HOUZZ TOURSHouzz Tour: Dialing Back Awkward Additions in Denver
Lack of good flow once made this midcentury home a headache to live in. Now it’s in the clear
Full Story
REMODELING GUIDESWhat to Consider Before Starting Construction
Reduce building hassles by learning how to vet general contractors and compare bids
Full Story
GARDENING GUIDES10 Tips to Start a Garden — Can-Do Ideas for Beginners
Green up your landscape even if you're short on time, money and knowledge, with these manageable steps for first-time gardeners
Full Story
DECORATING GUIDESFresh Start: 39 Ways to Organize Your Stuff
Jumpstart your year with great storage ideas from the Houzz community
Full Story
DECORATING GUIDESHow to Work With Awkward Windows
Use smart furniture placement and window coverings to balance that problem pane, and no one will be the wiser
Full Story










jellytoast
User
Related Professionals
Glens Falls Kitchen & Bathroom Designers · Ramsey Kitchen & Bathroom Designers · St. Louis Kitchen & Bathroom Designers · Avondale Kitchen & Bathroom Remodelers · Centerville Kitchen & Bathroom Remodelers · Glendale Kitchen & Bathroom Remodelers · Roselle Kitchen & Bathroom Remodelers · Saint Augustine Kitchen & Bathroom Remodelers · Vancouver Kitchen & Bathroom Remodelers · Middlesex Kitchen & Bathroom Remodelers · Lackawanna Cabinets & Cabinetry · Red Bank Cabinets & Cabinetry · Tacoma Cabinets & Cabinetry · Lake Nona Tile and Stone Contractors · Niceville Tile and Stone Contractorsrosie
xand83Original Author
User
xand83Original Author
xand83Original Author
mic111
annkh_nd
debrak2008
williamsem
catbuilder
chrissyb2411
mpagmom (SW Ohio)
ControlfreakECS
1929Spanish
joaniepoanie
GauchoGordo1993
chinchette
andreak100
heidia
sreedesq
nosoccermom
xand83Original Author
annkh_nd
Joseph Corlett, LLC
Vertise
cluelessincolorado
Eric Freedman
bmorepanic
karen_ohio
Bunny
joaniepoanie
xand83Original Author
nosoccermom
xand83Original Author
mic111