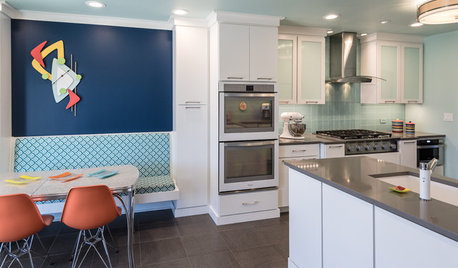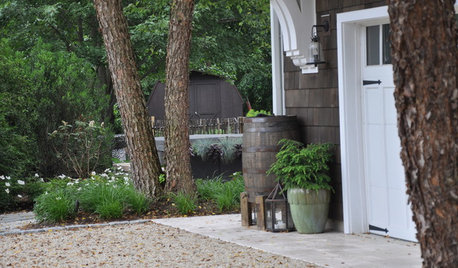Hiding the microwave & Looking for cjc123 and mnerg???
flynnnj
12 years ago
Related Stories

KITCHEN OF THE WEEKKitchen of the Week: Fans of Traditional Style Go For a ‘Mad Men’ Look
The TV show inspires a couple to turn their back on the style they knew and embrace a more fun and funkier vibe in their kitchen
Full Story
KITCHEN DESIGNHave Your Open Kitchen and Close It Off Too
Get the best of both worlds with a kitchen that can hide or be in plain sight, thanks to doors, curtains and savvy design
Full Story
LIFETell Us: What Made You Fall for Your Kitchen?
Show the heart of your home some love for Valentine’s Day
Full Story
KITCHEN DESIGNWhere Should You Put the Kitchen Sink?
Facing a window or your guests? In a corner or near the dishwasher? Here’s how to find the right location for your sink
Full Story
LAUNDRY ROOMSThe Cure for Houzz Envy: Laundry Room Touches Anyone Can Do
Make fluffing and folding more enjoyable by borrowing these ideas from beautifully designed laundry rooms
Full Story
SAVING WATER6 Reasons Why You Should Save Your Rainwater Now
Collect and store during the rainy season so you’ll have water ready for irrigation when you need it
Full Story







amykath
flynnnjOriginal Author
Related Professionals
Buffalo Kitchen & Bathroom Designers · Haslett Kitchen & Bathroom Designers · Highland Park Kitchen & Bathroom Designers · Riviera Beach Kitchen & Bathroom Designers · Southbridge Kitchen & Bathroom Designers · Brentwood Kitchen & Bathroom Remodelers · Deerfield Beach Kitchen & Bathroom Remodelers · Niles Kitchen & Bathroom Remodelers · Payson Kitchen & Bathroom Remodelers · Pueblo Kitchen & Bathroom Remodelers · Weston Kitchen & Bathroom Remodelers · Joppatowne Kitchen & Bathroom Remodelers · Short Hills Cabinets & Cabinetry · University Park Cabinets & Cabinetry · Scottdale Tile and Stone Contractorswritersblock (9b/10a)
flynnnjOriginal Author
mama goose_gw zn6OH
User
flynnnjOriginal Author
dragonfly08
flynnnjOriginal Author
laurajane02
Kat3kits
flynnnjOriginal Author
User
Grandmaevey2004