HELP!! Two Year Old Kitchen Layout Is Not Working
kathy50
13 years ago
Featured Answer
Sort by:Oldest
Comments (9)
palimpsest
13 years agokathy50
13 years agoRelated Professionals
Everett Kitchen & Bathroom Designers · Mount Prospect Kitchen & Bathroom Designers · Camarillo Kitchen & Bathroom Remodelers · Centerville Kitchen & Bathroom Remodelers · Deerfield Beach Kitchen & Bathroom Remodelers · Lyons Kitchen & Bathroom Remodelers · Morgan Hill Kitchen & Bathroom Remodelers · North Chicago Kitchen & Bathroom Remodelers · East Saint Louis Cabinets & Cabinetry · Farmers Branch Cabinets & Cabinetry · Lakeside Cabinets & Cabinetry · Mount Holly Cabinets & Cabinetry · Roanoke Cabinets & Cabinetry · Saugus Cabinets & Cabinetry · Hermosa Beach Tile and Stone ContractorsBuehl
13 years agokathy50
13 years agokathy50
13 years agoblfenton
13 years agopalimpsest
13 years agokathy50
13 years ago
Related Stories

UNIVERSAL DESIGNMy Houzz: Universal Design Helps an 8-Year-Old Feel at Home
An innovative sensory room, wide doors and hallways, and other thoughtful design moves make this Canadian home work for the whole family
Full Story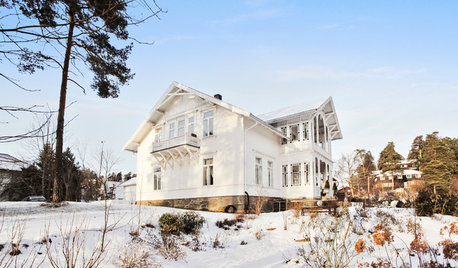
HOUZZ TOURSHouzz Tour: Updated Elegance for a 200-Year-Old Norwegian Mansion
Original details are restored to glory with a modern color palette and set off by fresh furnishings and a more open layout
Full Story
HOUZZ TOURSMy Houzz: 38 Years of Renovations Help Artists Live Their Dream
Twin art studios. Space for every book and model ship. After four decades of remodeling, this farmhouse has two happy homeowners
Full Story
MOST POPULAR7 Ways to Design Your Kitchen to Help You Lose Weight
In his new book, Slim by Design, eating-behavior expert Brian Wansink shows us how to get our kitchens working better
Full Story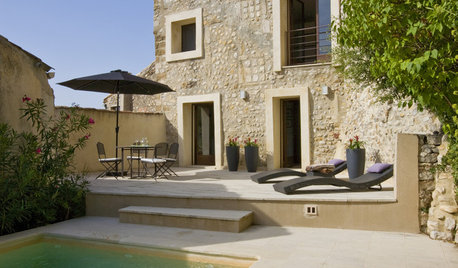
MODERN HOMESHouzz Tour: 800-Year-Old Walls, Modern Interiors in Provence
Old architecture and new additions mix beautifully in a luxurious renovated vacation home
Full Story
KITCHEN DESIGNKitchen Layouts: A Vote for the Good Old Galley
Less popular now, the galley kitchen is still a great layout for cooking
Full Story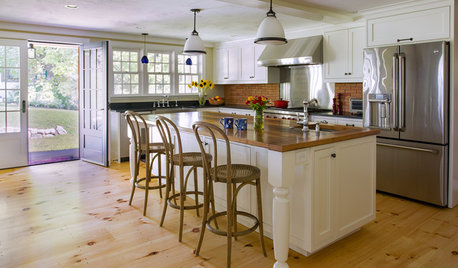
HOUZZ TOURSHouzz Tour: A 300-Year-Old Home Adapts to a Modern Family of 7
A new addition adds much-needed square footage to a 1750s home in Massachusetts
Full Story
KITCHEN OF THE WEEKKitchen of the Week: 27 Years in the Making for New Everything
A smarter floor plan and updated finishes help create an efficient and stylish kitchen for a couple with grown children
Full Story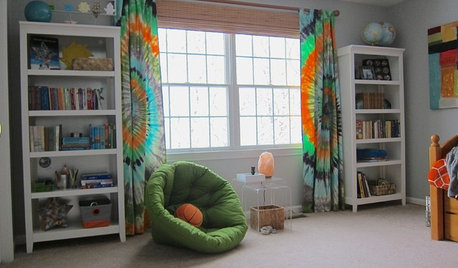
KIDS’ SPACESThis Designer’s Client Was Her 10-Year-Old Son
What do you give a boy with a too-babyish bedroom when he’s approaching double digits? See for yourself
Full Story
KITCHEN DESIGNKey Measurements to Help You Design Your Kitchen
Get the ideal kitchen setup by understanding spatial relationships, building dimensions and work zones
Full Story





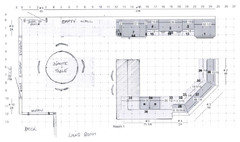


kathy50Original Author