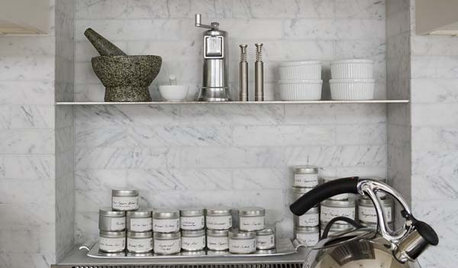What should we do with this corner? Augh....
artemis78
14 years ago
Related Stories

KITCHEN DESIGN24 Hot Ideas for Stashing Spices
Create a Mini Spice Pantry in a Wall, Drawer, Island or Gap Between Cabinets
Full StoryMore Discussions
So we have one corner in our layout, and it's turning into a huge frustration. I think I've seen most of the corner variations at this point, but just can't figure out what the best plan is here. A blind corner of some variety seems to works best (not really enough space on the sink side for a lazy susan or a Blum Space Corner plus an adjacent drawer bank to fill the balance of the space). I'm just having a hard time seeing how to fit the items that need to get stored there into the format of a blind corner in some way. Wondered if anyone had any creative ideas or has a corner that they're using for these kinds of items!
Here's our plan (ignore the codes, which were for a cabinetmaker):
The legs of the corner are roughly 21" on the sink side and 27" on the range side (though that can be tweaked if we move the range closer, as in this version of the plan). So we can work with blind corner solutions that use 18"-21" doors.
On the sink side, the space ideally stores: flatware, clean and dirty towels separately, and wraps/bags/etc. These seem to scream for drawers, and I'm at a loss as to how a blind corner would work for storage for any of this.
On the range side, we need to store pots, pans, lids, cooking utensils, and small appliances (blender, rice cooker, etc.) between the two cabinets. Seems like there's some potential for putting some of this into a blind corner pullout in some way, although I had really hoped to have the pots at least in deep drawers. (I don't want to make the cabinet on the right bigger than 21"---ideally it's 18"---since that corner is already pretty tight.)
And then our last option is to just make this a true blind corner and do two drawer banks. We lose some storage space, which is a concern since we don't have that much to begin with---but the storage we do have is then better suited to the things we need to store there.
Is there a good solution here? In a small kitchen, is it worth giving up storage space quantity for quality?
And finally, do any of you store your pots and pans in a blind corner pullout and think it works pretty well, or am I just going to be frustrated having daily use items there? I think I'd be fine with it for appliances if I could figure out another solution for the pots and pans, but am really worried about using that as the only storage for them.
Thanks!


remodelfla
bmorepanic
Related Professionals
Leicester Kitchen & Bathroom Designers · Northbrook Kitchen & Bathroom Designers · Kuna Kitchen & Bathroom Remodelers · Panama City Kitchen & Bathroom Remodelers · Rancho Palos Verdes Kitchen & Bathroom Remodelers · Schiller Park Kitchen & Bathroom Remodelers · South Park Township Kitchen & Bathroom Remodelers · Tempe Kitchen & Bathroom Remodelers · Thonotosassa Kitchen & Bathroom Remodelers · Westminster Kitchen & Bathroom Remodelers · Wilmington Island Kitchen & Bathroom Remodelers · Bonita Cabinets & Cabinetry · University Park Cabinets & Cabinetry · Aspen Hill Design-Build Firms · Shady Hills Design-Build Firmsarlosmom
karen_belle
Gena Hooper
artemis78Original Author