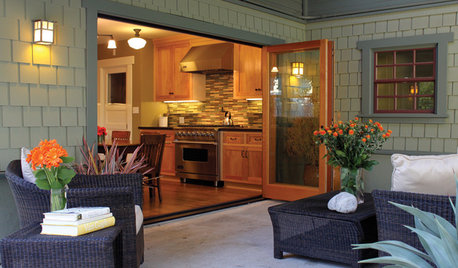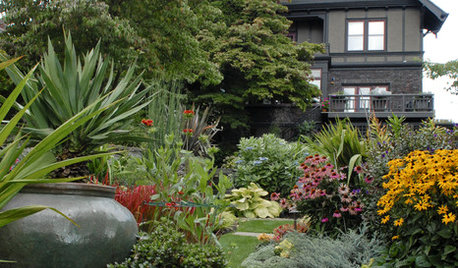help review my ?final? layout? pictures
huango
13 years ago
Related Stories

ARCHITECTUREThink Like an Architect: How to Pass a Design Review
Up the chances a review board will approve your design with these time-tested strategies from an architect
Full Story
SELLING YOUR HOUSEHelp for Selling Your Home Faster — and Maybe for More
Prep your home properly before you put it on the market. Learn what tasks are worth the money and the best pros for the jobs
Full Story
BATHROOM WORKBOOKStandard Fixture Dimensions and Measurements for a Primary Bath
Create a luxe bathroom that functions well with these key measurements and layout tips
Full Story
KITCHEN DESIGNKey Measurements to Help You Design Your Kitchen
Get the ideal kitchen setup by understanding spatial relationships, building dimensions and work zones
Full Story
COLORPaint-Picking Help and Secrets From a Color Expert
Advice for wall and trim colors, what to always do before committing and the one paint feature you should completely ignore
Full Story
LIFE12 House-Hunting Tips to Help You Make the Right Choice
Stay organized and focused on your quest for a new home, to make the search easier and avoid surprises later
Full Story
REMODELING GUIDESKey Measurements to Help You Design the Perfect Home Office
Fit all your work surfaces, equipment and storage with comfortable clearances by keeping these dimensions in mind
Full Story
GARDENING AND LANDSCAPINGSpring Patio Fix-Ups: Earn Rave Reviews for Your Patio's Entrance
Consider innovative doors, charming gates or even just potted plants to cue a stylish entry point for your patio
Full Story
LANDSCAPE DESIGNHow to Help Your Home Fit Into the Landscape
Use color, texture and shape to create a smooth transition from home to garden
Full Story
DECORATING GUIDESDownsizing Help: Color and Scale Ideas for Comfy Compact Spaces
White walls and bitsy furniture aren’t your only options for tight spaces. Let’s revisit some decorating ‘rules’
Full Story












rmkitchen
Buehl
Related Professionals
Sun City Kitchen & Bathroom Designers · Vineyard Kitchen & Bathroom Designers · Athens Kitchen & Bathroom Remodelers · Bremerton Kitchen & Bathroom Remodelers · Fort Washington Kitchen & Bathroom Remodelers · Independence Kitchen & Bathroom Remodelers · Jacksonville Kitchen & Bathroom Remodelers · Salinas Kitchen & Bathroom Remodelers · Westchester Kitchen & Bathroom Remodelers · Alton Cabinets & Cabinetry · Aspen Hill Cabinets & Cabinetry · New Castle Cabinets & Cabinetry · Tacoma Cabinets & Cabinetry · Englewood Tile and Stone Contractors · Soledad Tile and Stone ContractorsBuehl
rhome410
research_queen
research_queen
Buehl
palimpsest
formerlyflorantha
huangoOriginal Author
huangoOriginal Author
rhome410
marcolo
huangoOriginal Author