Custom island: Let's make it super functional
Hi all,
I've sketched up our kitchen, but I'm not totally settled on the placement of everything in the island. DH will be building it custom, so let's finalize the design. : ) Is the prep sink too far from the cooktop, or is this the best location for it?
Here's what the island needs to include:
1. Dish storage
2. 18" Trash pullout - Our family of 9 generates a lot of trash daily. I'm thinking of putting it on the corner where sketched so that it can roll toward the sink as well as having a door that opens on the long side for quick tosses from the side as well.
3. 15" Summit undercounter fridge will used for baking and cooking items: eggs (6+ doz. per week), butter, yeast, etc.
4. A prep sink, not purchased yet. I felt like our 16x18 one was too small at our old house. I splashed everywhere every time I used it.
5. A long stretch of workspace. (x multiples, please)
6. Some seating. 3 should be adequate.
*Also, where do I put the MW? I have it sketched in the hutch off to the side, but the more I think about it, the more I don't like it there. I often use the MW for defrosting meat for supper, heating veggies for supper, softening butter for baking. We use it for reheating leftovers, too. I'd like to shy away from a drawer mw. We're putting in double ovens, so I'm also reluctant to stack the MW with those.
Should we change anything? Thanks so much! : )
Comments (27)
Jillius
9 years agolast modified: 9 years agoWill there be no oven(s) under the range? You could put one oven there and then do a stacking oven/microwave combination where you have the double ovens now.
I think the prep sink location is perfect.
In general, your plan seems really functional now. It is really coming together!
The 15" Summit fridge -- is that drawers? Drawers would probably be handier. We have been using an under counter fridge as our only fridge during the remodel, and because of its size, I am constantly having to crouch on the floor to rearrange things in the fridge so the door will shut. And I haven't cleaned the fridge in ages because scrubbing while crouching is a pain. I am young and spry (I don't mind under counter ovens at all, for example), but I find this under counter fridge with a door that we have to be a big pain in the neck.
This post was edited by Jillius on Mon, Jan 12, 15 at 6:24
laughablemoments
Original Author9 years agolast modified: 9 years agoWe purchased Miele Masterchef double ovens, so no, they won't be going under the cooktop. Otherwise, that would have been a great idea, Jillius, to stack one oven and MW.
The uc fridge is a swing-out door, not drawers. Drawers might have been handier, but the Summit was a super good deal, so I sprang for it. If it gets to be too much for me to clean it out, I have have plenty of little people that can crawl around and clean it out. ; ) Ha,ha.
(I can see that trying to use a UC fridge for all your cold food storage would be unhandy. Can you prop yours up on some kind of riser for the remainder of the remodel so that you don't have to crouch for everything? )
Thanks for the encouraging words! I'm getting so excited about our kitchen coming together. : )
Related Professionals
Northbrook Kitchen & Bathroom Designers · Verona Kitchen & Bathroom Designers · Beverly Hills Kitchen & Bathroom Remodelers · Ewa Beach Kitchen & Bathroom Remodelers · Kendale Lakes Kitchen & Bathroom Remodelers · Park Ridge Kitchen & Bathroom Remodelers · Lawndale Kitchen & Bathroom Remodelers · Graham Cabinets & Cabinetry · Stoughton Cabinets & Cabinetry · Wilkinsburg Cabinets & Cabinetry · Short Hills Cabinets & Cabinetry · La Canada Flintridge Tile and Stone Contractors · Niceville Tile and Stone Contractors · Aspen Hill Design-Build Firms · Pacific Grove Design-Build FirmsJillius
9 years agolast modified: 9 years agoYou could stack the microwave with both ovens?
{{gwi:2139106}}
Deck The Halls
9 years agolast modified: 9 years agoI'd switch the trash drawer and the refrigerator. I wouldn't want the trash right next to the dish drawer. It seems like the dishes could accidentally get dirty if they were both in use at the same time. Also, having the trash next to the prep sink would provide better access for the prep waste.
bellsmom
9 years agolast modified: 9 years agoYour kitchen looks great. I am eager to see finished pics.
2 ideas:
FWIW: Thoughts on the island:
Most of your refuse will be generated on the island during prep. The rest will come past the island when you clean up after meals. Very little will be generated at the cleanup sink. I would consider moving the trash beside the prep sink and widening the dish drawer to the width of the island. Maybe install a small under sink trash container at the cleanup sink if you find you need it there.Personally, I would definitely want counter space on both sides of the sink. I would switch the sink and the fridge. That would also make the fridge more accessible to the table for milk and juice storage and give you ample counter space on both sides of the sink.
My second comment is concerning your corner wall cab. If I remember correctly, you already have your cabinets? Corner wall cabs are notoriously hard to reach into, especially the upper shelves. I posted some time ago about retrofitting our corner cabinet with susans. I still absolutely love them. I can use every inch of what otherwise would have been inaccessible space--even everything on the 3rd shelf is now within reach.
I no longer use it for the stuff you see in the link below. It is now full of bakery and cooking supplies. And, again, I can easily reach every single item without shoving things aside to do so.
If I were you I would definitely do this before mounting the cabs. If you are handy, you can make your own susans. I can share info on making your own susans (instead of using commercial ones as I did in the link below) if you are interested.
And, an afterthought: I hope you will be putting super susans in the corner base cabinet. It is almost impossible to retrofit these into an installed cabinet. Tough enough to do it in a finished cabinet that is still topless. And it makes ALL the difference in space access.
Here is a link that might be useful: Retrofitting susans in corner wall cabinet.
practigal
9 years agolast modified: 9 years agoWhere are your knives and cutting boards going to be located? If you're prepping on your island you would probably want them there. I would really prefer that the sink be large enough that I could have an over-the-sink cutting board with a garbage disposal below. Similarly you would probably want at least one set of bowls on the island to be handy for your use when you're done with the prep work. If you compost, you would also want some kind of a compost container where your prep work is (Love the look of the Blanco Solon).
laughablemoments
Original Author9 years agolast modified: 9 years agoThat picture is a great example Jillius. This is what DH has suggested, too. My reluctance is two fold: the height of the lower oven, and wanting to store baking sheets and such vertically over the ovens. We need to mock this up and see if it's feasible and whether or not my concerns are unfounded.
"I wouldn't want the trash right next to the dish drawer. It seems like the dishes could accidentally get dirty if they were both in use at the same time."
Ewww, Cori4137, I hadn't thought of that! (Scrunching nose) Yuck, yuck, yuck. : P That could be reason enough to move the trash, although on the other hand, couldn't there be this problem with ANY drawers next to the trash pullout if they are open at the same time?
I also like Bellsmom's idea of making the entire end of the island dish drawers. (Thank you!) I think might be able to fill 48" worth of space with dishes (har, har, har. I do like dishes.)
Or...we could do 2 24" stacks facing the cleanup area, 1 stack could be used for tupperware (bottom drawer), wraps (middle drawer) and knives (top drawer.) This might be even better than 48" all for dishes, since I need a good spot for packing up leftovers near the clean up and fridge. Then, extra dishes could go in the hutch.
Practigal asked where my knives and cutting boards are going? Hmmm, right now I prep on the island opposite the cleanup sink, so I thought that might be a good spot for salad making and such. I realize I do drip across the aisle a little, but that's mostly ok. The real problem I have with that spot right now is that I have no light over the island and I'm working in my shadow from the sink window. Obviously this will be taken care of in the finished kitchen.
I admire your corner setup Bellsmom. Are you going to share updated pictures? : ) I need to check your corner cab measurements against ours. I'm not sure, but I think my corner cabinet is shallower from front to corner than yours is, so I'm not sure if we can do susans in there or not. If we can, then oh boy, am I going to have fun filling them! Yes, the base has super susans in it already. Big ones, with no bar in the middle-yes!
Practigal, thanks for the reminder of the garbage disposal. I forget that they exist. (Slaps forehead...) we have one here in storage that was installed by the the PO. I'm sure DH could make a cutting board to go over the prep sink, too.
Those Blanco Solons are cool. And $$$. I really need to think that one through. We haven't composted since we moved in here, but we certainly did "back on the farm". If we are being faithful about putting the compost in a bucket, we can generate a lot in a short time.
You know, I bought a compost bucket that I've never used. I vaguely remember someone working these into their trash pullout system. (Brooklyn...galley???) I think I need to poke around and find the thread. Prior to this I used an open top metal goat milk pail. Fine in the winter. Not fine in the summer (fruit flies and smells.)
I'm not sure whether to give myself space on both sides of the prep sink, or to put it all on one side so I have 1 giant work area. Such 1st world decisions.
Here is a link that might be useful: Our new, unused compost bucket
This post was edited by laughable on Mon, Jan 12, 15 at 20:51
Jillius
9 years agolast modified: 9 years agoHa! (To the first world decisions.) I spent a year in rural China, and the kitchens were sooooo humble there. Most looked somewhat like a corner of an abandoned warehouse with a corroded spigot sticking out of some stain on the concrete wall and some random crumbling tile surfaces in a few places that aren't counter height or all the same height or continuous. Like if a demolition crew was in the middle{{gwi:807}} of bashing a bathroom to bits and then got interrupted and the place was left to molder for 30 years. And also was in a parking garage in the first place.
I watched the wealthiest of my colleagues (considered rich in that town) make us ten dishes for dinner in a kitchen like that.
When I got home from that and walked in my parents' house, which is upper middle class by American standards, it was like walking into a palace.
It is just incredible how fortunate we all are.
This post was edited by Jillius on Mon, Jan 12, 15 at 13:30
muskokascp
9 years agolast modified: 9 years agoI only have time for a brief comment - the prep sink is fine in relation to the cooktop but it's an entire kitchen length away from the fridge (did you read marcolo's ice , water, stone , fire post ?)
I know there is a small 15" fridge near the prep sink but most of your prep will be from produce and supplies held in the main fridge which is pretty far away. I would want them much closer.I would def want the trash to open on the prep side since again, this is where a lot of your trash is generated. Compost is easy - keep a compost friendly paper bag( available with liners that reduce leaking) in your freezer and remove to the outdoors when full. No fruit flies!
I assume once you have a prep sink you will be prepping for salad's etc from the prep sink and no longer dripping across the aisle from the clean up sink, hence the need for prep supplies to be handy to the prep sink. I have knives in a drawer beside the prep sink, cutting board on the prep sink and more in the cabinet below the sink and all my baking supplies are in the drawers immediately behind the prep sink in the main run of counter. All I have to do is turn around and pull out a drawer to access measuring cups, bowls , spoons and baking supplies.
Where will your commonly used baking and prep supplies be housed? The pantry again is far from the prep sink and not ideal if the pantry is the storage for all these items. There is a lot of walking to get your items from storage to water/prep.
What are the dimensions of the island?
Jillius
9 years agolast modified: 9 years agoI actually thought the fridge under the prep counter was a really nice compromise for having the fridge farther from the prep area. I know you had real trouble placing the fridge where it didn't interfere with walkways, and this seems fine.
I grew up with a fridge a bit far from the action, and to this day, I still get everything I need from the fridge and pantry before I start cooking. One trip rather than running back and forth. It is a very easy habit to fall into, and it totally makes a distant fridge a non-issue.
And considering how many kids you have, I think you will like that random snack-seekers standing in front of the fridge mulling over options won't be in your work zone.
clove22
9 years agolast modified: 9 years agoThis reveal has a built in compost bin.
Here is a link that might be useful: Finished Traditional Kitchen (lots of pics) jm_seattle
bellsmom
9 years agolast modified: 9 years agoLaughable
This is way off your post topic of island configuration, but FWIW:Your corner wall cabs are probably 12". Mine are 15". That does make a big difference. You will have to measure the inside dimensions and scribe a circle to see how large a susan can fit.
Be sure to make it the largest circle that can fit inside the perimeter sides and overlap through the opening. You will cut off the overlap so the door can close.
Here's my guess as to your interior dimensions. A lot depends, I think, on whether you have framed or frameless cabs and how much of the susan can protrude from the open door when the susan is rotated. The more protrusion the better for reaching stuff.I would have to just cut circles out of newspaper and try them to see what would work.
{{gwi:2139107}}One huge advantage of susans in a corner wall cab is that you do not have to have "reaching room" above the items on the shelf to reach the stuff at the back. You just rotate the shelf and the stuff at the back is at the front.
So you can probably have at least one more shelf than you could otherwise have.
I will be interested to know what you decide.
beaglesdoitbetter1
9 years agolast modified: 9 years agoI have my trash can on the end of my island and it opens from both sides. It has a pull-out so rolls forward on the long side and then the door just opens on the other side but it doesn't roll out that way (obviously). I really like that setup a lot (although we have garbage on both ends of our island b/c our island is so long).
We put a pull-out cutting board over our trash can w/ a hole in it so you can push scraps right down into the trash can. It is extremely convenient.
ssdarb
9 years agolast modified: 9 years agoFWIW we have our microwave in a cabinet that is a bit off to the side and I really like it that way. The cabinet has doors that slide in so we can leave the MW exposed and ready to use, or close it up.
Previously we had a double oven with the MW stacked on top of that and it was pretty inconvenient and dangerous - easy to spill and get burned because it was basically over everyone's heads. It was not safe for the kids to use. And the lower oven was very low, lots of bending. I also was a bit nervous opening the lower oven, especially if a bunch of kids were around because I envisioned someone maybe tripping and landing on the hot door. Thankfully nothing like that ever happened, but all those concerns were enough to make me want to move the ovens up and put the MW somewhere else.
So we built a storage stack next to the fridge and the MW cabinet is in there. I put it about my chest height so that the bigger kids can use it but the little tiny ones can't. I tried to imagine about how tall the kids would be when they are the age that I feel comfortable with them using the MW.
This arrangement enables me to buy cheap microwaves that are easy to replace when they break, and I am not stuck with a built-in situation.
We also use the MW to defrost, melt butter, reheat left-overs, and steam veggies.
This works for us.
laughablemoments
Original Author9 years agolast modified: 9 years agoI did read Marcolo's Ice, Water, Stone, Fire thread, Muskokascp. The undercounter fridge is my compromise to help make it happen. I felt it was more important in our kitchen to get the ovens and cooktop on the same wall than to get the large fridge closer to the cooktop. This lets lots of people get in and out of the main fridge without interrupting the action of meal prep at the island and working side. It was a tough decision with a challenging compromise. Jillius nailed it when she describes how we (hope) to use the kitchen.
Thanks Mizlizzie. I do like Oldbat2be's kitchen. She has the Blanco Solon in her island, as well as a lovely pullout trash and recycling setup. Maybe there's a sous chef that pulls out from under there, too? :-)
I'm concerned that if we do get back into composting, which we likely will when we are more settled, that the Blanco Solon would actually be too small for our needs. I'd hate to invest over $300 on something that puts a hole in our counter if it wouldn't fit our family. I agree it is soo cool, though! That's what jm seattle has too. I could live in that kitchen, Calo346.
Bellsmom, you might be "off topic", but you are totally on target, which is making the most of the space we have to work with! : ) Thank you for sharing your dimensions. I will try to brave the ice box of our family room where the cabinets are stored and see if/what kind of susans we can fit in the corner upper.
Beagles, you're my corner trash inspiration! LOL Seriously, I love your setup. It is exactly what I was thinking of doing. This is it, right? {{gwi:2139108}}
I'm glad I went looking for the picture since I hadn't seen it from this shot before. For some reason, I assumed there were 2 cans in there. The idea of doing a pullout cutting board with a hole in it over the trash is fantastic! Do you happen to remember where you got the stubby length drawer glides?Strayer, you've confirmed both of my hesitations about stacking the MW over the DW. I'm very glad you spoke up! We already put in a big window, so I don't have room for the MW between the fridge and window. I've got 12" there, no more.
I'm wondering if a small countertop unit stuck in the corner is the simplest solution for the MW. : /
This post was edited by laughable on Tue, Jan 13, 15 at 7:29
bellsmom
9 years agolast modified: 9 years agoBeagles' trash pull out is perfect for your island.
Will yours pull out on the long side like Beagles' or on the short side as you drew it?Either way, I would want the sink next to the trash. I generate SO much drippy trash at the prep sink. It is really nice to be able to just scrape it off the counter and cutting board and into the trash. (My trash is to the right and I really wish it were on the left!)
The hole in a pull-out cutting board is a neat idea, but I don't think I would want a cutting board permanently mounted above my trash. Just too much moisture and odor accumulate there, even when I try to dump it daily. But I would want a cutting board handy that I could place on the counter over the trash, then just scoop the stuff off the board and into the partially pulled out container.
I think this is the configuration I would use. I usually chop to the left of my prep sink and mix, roll out, and measure to the right. So for me, drawers to the right and trash to left would be perfect.
{{gwi:2139109}}This gives you lots of prep space on both sides of the sink: 24" on the left and 36" on the right. And of course, the depth of the island makes both surfaces and the area behind the sink even more generous. What a great prep area this will be!
(By the way, I think I would not want the fridge next to the sink. Does it protrude slightly from the cabinets? Is there a handle that might be in your way if it were beneath the main place you stand to prep? Not something you need answer here, but something I realized I didn't know.)
Where will your power outlet be? I love my mockett in the island. It is behind my trash pullout, so I didn't have to make clearance at the back of the drawer cabinet. Of course, lots of people put the power outlet on the end of the island.
RE: the MW placement. Can you just wait until the kitchen is together to decide? I like it where you drew it (it is close to the fridge and not far from the prep and eating areas), but you have lots of perimeter counter space and may find a better choice arises.
RE: Susan area in corner wall cabs. I just noticed your corner wall cab is 24" That probably means you will have about a 22" diameter that will fit instead of an 18" as I drew. I guess it all comes down to the clearance at the door.
Laughable, this is one of those kitchens I am SO eager to see completed! I cannot imagine your eagerness!
romy718
9 years agolast modified: 9 years agoI have a beautiful butcher block pullout cutting board in my island - which I rarely use, for a couple of reasons. It's kitty corner from the range, next to my prep sink with a trash can under the prep sink, so it's in a good location. First, I've usually got my favorite Epicurean board out before I even think to use the pullout. Second, my aisle is only 42" & with the cutting board out, it's something I have to walk around to access drawers, cabinets, frig, etc, located on the other side of the cutting board. Even though I have at least twice the top drawer space that I had in my old kitchen, I would rather have another top drawer than the pullout cutting board.
mrspete
9 years agolast modified: 9 years agoI like to think about kitchens in terms of flow:
- You remove your ingredients from the pantry and fridge, which are wisely located together and out of the center of things.
- Where do they go? I'm guessing the island. Is that where you'll do most of your prep? If so, where are your knives, cutting boards and other prep utensils? Would you stand on the side with the prep sink as you work? If so, I see no point in having the small refrigerator in that spot.
- Then you move your items to the stovetop or the ovens -- wisely located just behind your prep spot.
- And your dirty items move to the sink -- again, a logical step.
I think you have some confusion in your prep area, but your other items are solid. I'd lose the small fridge from the island; you need that space for prep materials.
beaglesdoitbetter1
9 years agolast modified: 9 years agolaughable, yes that is my set up. I wouldn't have done it if I needed 2 cans, we already have a garbage at each end of the island so that would be 4 kitchen garbages!
I don't know where the glides came from, sorry.
laughablemoments
Original Author9 years agolast modified: 9 years agoI missed a question earlier about the size of the island. It's 4' x 7'.
Sounds like maybe we should just skip a cutting board pullout, Bellsmom and romy.
I've been contemplating the layout you suggested, Bellsmom. (And I really appreciate your enthusiasm!!!)
Bellsmom's island plan does have a few things that I like.
1. The prep sink would be easier to use from either of the working sides.
2.Someone standing at the prep sink would not be cheek to cheek with someone getting into the oven or using the cooktop.
3. The prep sink is closer to the cooktop for getting and dumping water.
4. The mini fridge is more out of the way. (The handle sticks out 1 3/4" btw. Not too bad, I don't think. It's also reversible)The main disadvantage I see is that the long expanse of counter on the long side is broken up by the sink. I'm not sure how I feel about this since on our old island of the same length I taped off a prep sink in the middle of it and... Hated it. I only lasted a couple of days before I ripped the tape off and moved the sink down toward one end. I left about a 9" overhang which was barely adequate, but just enough. I felt much more at peace with the island after that. Trade-offs! I don't know which to choose.
Mrs. Pete, you asked about moving the mini fridge. The only other place it could potentially go is to the right of the cooktop where' I've sketched in the 18" stack of drawers. This would require 1.5" of filler on either side since I don't think I can easily alter the top cabinets that are planned for that wall.
Does anyone think it makes enough sense to move the mini fridge (that will hold items such as eggs, butter, yeast, and other things used directly in baking or stovetop cooking) off the island to try to change it to the cooktop wall?
Which island is better? The original one as drawn, Bellsmom's with the sink 2' from the edge, or...something else altogether?
I picture using the "north" edge of the island for chopping veggies and making salads, and the long "west" edge for baking projects--bread, cookies, pies, etc.
Salad bowls and such will be in the corner cabinet, I think.
Baking supplies will probably end up in the 30" area by the ovens, or in the island.
bellsmom
9 years agolast modified: 9 years agoLike yours, my island is about 7' long. From left to right, 24" MW drawer with one drawer below which stores mixing bowls, 18" or so cab for 15" square prep sink (interior measurement), 18" trash pullout with one drawer above where I store knives, 24" drawer stack which stores volume and weight measuring devices, colanders and sieves, strainers, graters, immersion blender. . . .you get the idea. My countertop is about 87" long and 28" wide. (I envy you the extra 24" of working depth.) Like you I use the "north" end for chopping, slicing, and peeling, and the "south" end for measuring, weighing, combining ingredients. . .. It's enough space, though I wish it could have been longer.
I use only one trash container (there are only 2 of us) and the second space behind it stores sink and cleaning supplies. I have never wished I had a larger prep sink. I have never regretted the MW drawer. But I OFTEN wish I had more drawer space.
In your case, I think you definitely need both trash containers. I would question the 24" wide prep sink, but you know what you need. I would definitely think it would be a functional improvement to put the fridge beside the ovens and add the 15+" of drawer space to the island where you will need it more often than beside the ovens.
If something is questionably worth its space in your kitchen, for me it would be the little fridge. But it will be a nice convenience if you don't need the storage space more.
Incidentally, a neat toy that extends work space is available for about $20 with a 20% off coupon from BB&B. These roll up dish drainer racks (I have two!) let me use either sink as additional countertop space when I need it. Heat proof for something like 400 degrees, they can be used as trivets (not for hot skillets) and are sturdy enough to support pretty heavy pots over the sink. Also available for about $5 more from Amazon. One of the lovely gems that showed up here on GW. Mine are used multiple times daily.
Here is a link that might be useful: Rollup Dish Drainer rack
romy718
9 years agolast modified: 9 years agoI usually don't post on layout threads but I can speak to a couple of your issues.
My KD suggested a 21"x 21", 9.5" depth prep sink. I nixed it & went with a 17"x 18.75", 7.5" depth sink. I wish I'd followed her advice and gotten the bigger & deeper sink.
Regarding your sink at the end of the island or in the middle: my prep island is 70" x 34". My prep sink is on the end & I have 50" of uninterrupted space for prep. I wish I had another foot or so. I'd want the sink on the end rather than breaking up the island into two separate prep areas.
Bellsmom- thanks for the link to the dish drain rack. That could give me additional prep/landing space.laughablemoments
Original Author9 years agolast modified: 9 years agoWait a minute...did I have a GW dream, or was there a post earlier about Bellsmom having a slow day and using brain space thinking about my island. Where is that post??? Am I losing it? I laughed when I read that one because I often find myself trying to figure out other people's kitchens from GW as I go about my day. It seems like there was something I wanted to reference back to in that post. But it's ....gone.
All of these comments are so helpful and give me much to think about! Thank you!
This post was edited by laughable on Fri, Jan 16, 15 at 22:52
bellsmom
9 years agolast modified: 9 years agoLaughable--
Here's a link to the missing post ;-)I have no idea how often I have "lost" something on GW that I know darn well is there!
Here is a link that might be useful: Should we overmount or undermount prep sink on Maple island top?
laughablemoments
Original Author9 years agolast modified: 9 years agoAha! I'm glad I'm not losing my mind. I only *misplaced* it, LOL. Thank you!
oldbat2be
6 years agoJust saw this mizlizzie - thank you for the kind words! Linking to our kitchen: http://s1268.photobucket.com/user/oldbat2be/story_18459/story
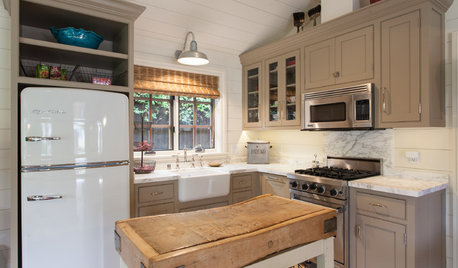
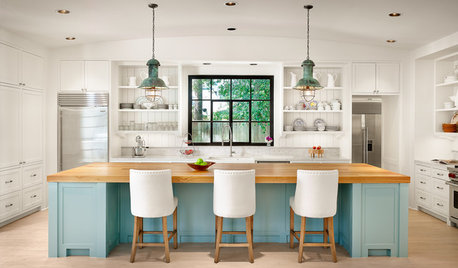
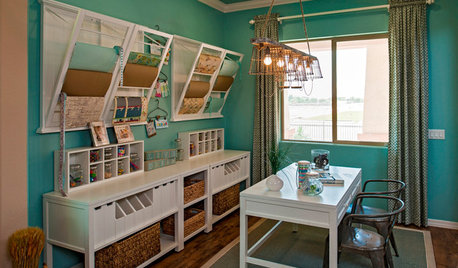
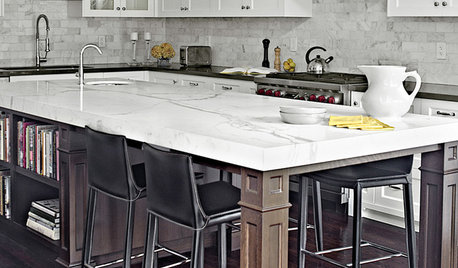
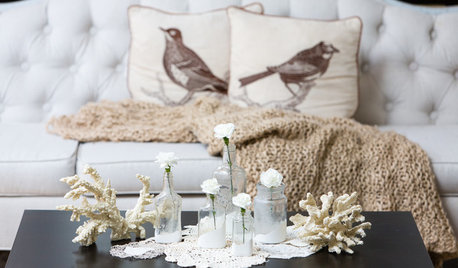
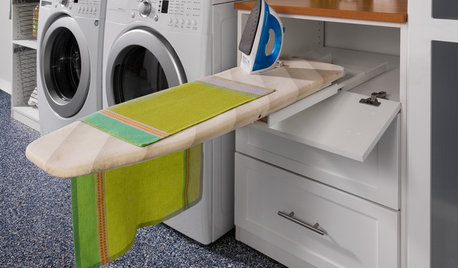

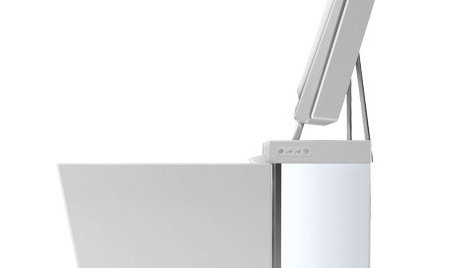
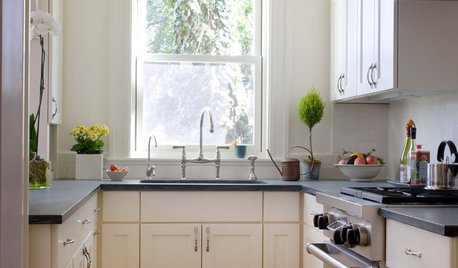










MizLizzie