Finished Traditional Kitchen (lots of pics)
Jm_seattle
13 years ago
Related Stories

KITCHEN DESIGNKitchen of the Week: Traditional Kitchen Opens Up for a Fresh Look
A glass wall system, a multifunctional island and contemporary finishes update a family’s Illinois kitchen
Full Story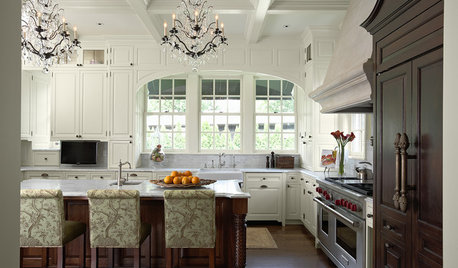
KITCHEN WORKBOOK15 Elements of a Traditional Kitchen
Small details take center stage with decorative moldings, glazed finishes, raised panels and more
Full Story
KITCHEN DESIGN3 Steps to Choosing Kitchen Finishes Wisely
Lost your way in the field of options for countertop and cabinet finishes? This advice will put your kitchen renovation back on track
Full Story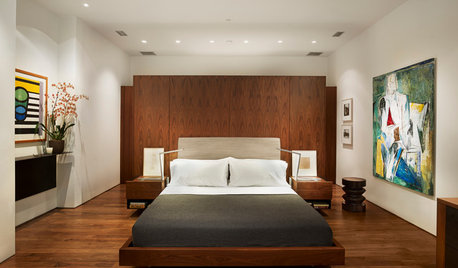
MATERIALSWoodipedia: Walnut Wows in Traditional and Modern Settings
With its rich color and lustrous polished finish, walnut is a favorite wood for all kinds of millwork
Full Story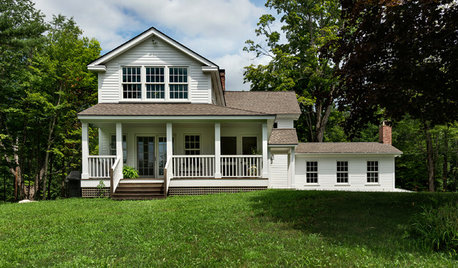
TRADITIONAL HOMESHouzz Tour: Reviving a Half-Finished Farmhouse in New England
This 1790s foreclosure home was flooded and caved in, but the new homeowners stepped right up to the renovation
Full Story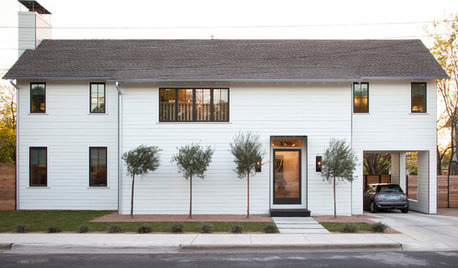
HOUZZ TOURSHouzz Tour: A Modern Take on a Traditional Texas Farmhouse
Contemporary details update the classic form in this Austin home with a kitchen designed for a professional baker
Full Story
KITCHEN DESIGNBar Stools: What Style, What Finish, What Size?
How to Choose the Right Seating For Your Kitchen Island or Counter
Full Story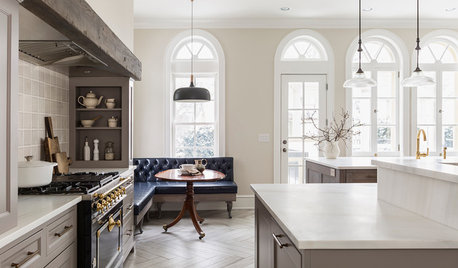
KITCHEN OF THE WEEKKitchen of the Week: Modern and Traditional Elements Mix in Minneapolis
A homeowner’s love for Belgian design is reflected in an updated kitchen that offers great function with transitional style
Full Story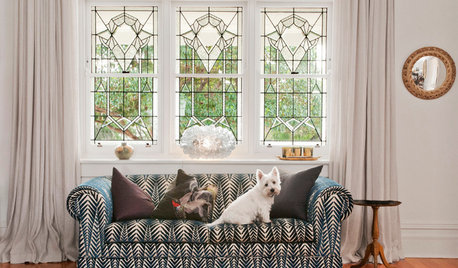
DECORATING GUIDESHouzz Tour: Lots of Love for a Lightened-Up 1909 Home
A family in Perth, Australia, lavishes attention on their historic house. Vintage furnishings fill the newly cheerful renovated space
Full Story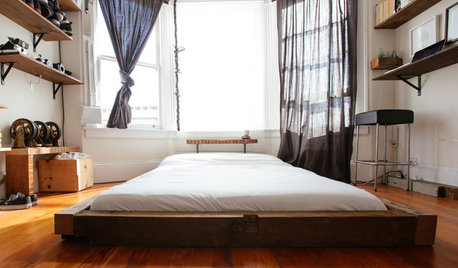
HOUZZ TOURSMy Houzz: 2 Tools + 1 Resourceful Guy = Lots of Great ‘New’ Furniture
With scrap wood and a hands-on attitude, a San Francisco renter on a tight budget furnishes his bedroom and more
Full StoryMore Discussions






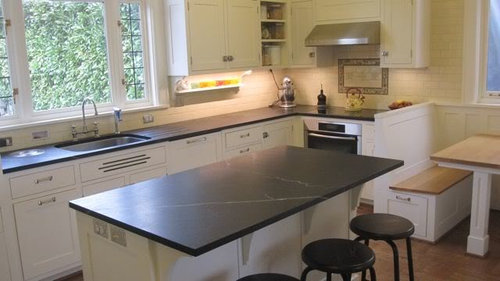
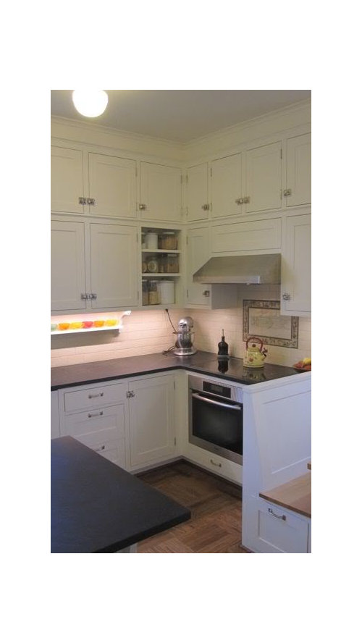
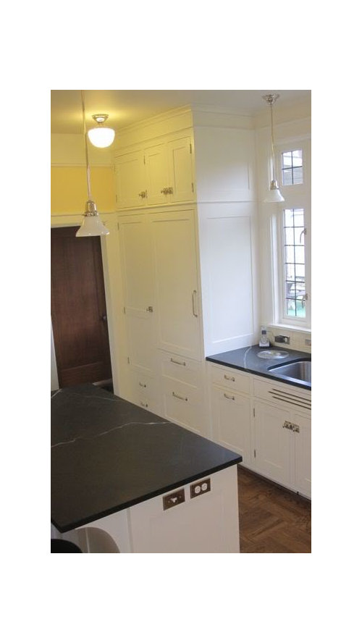
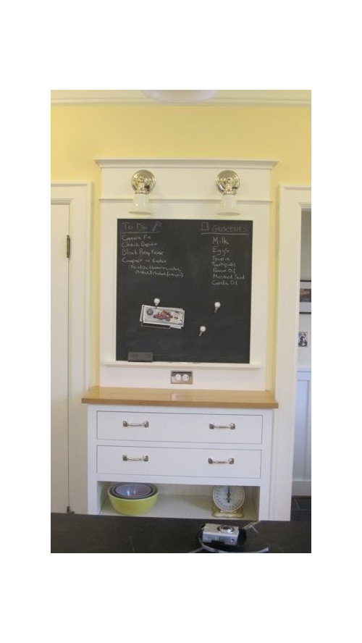
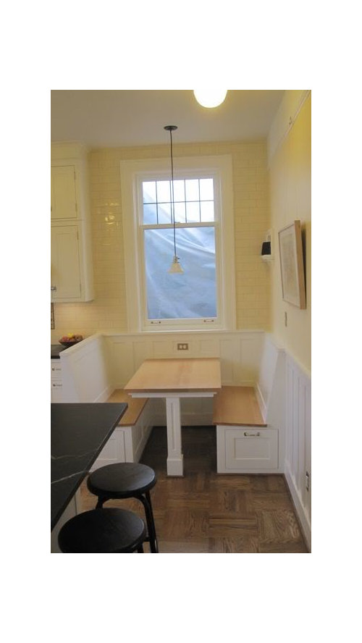
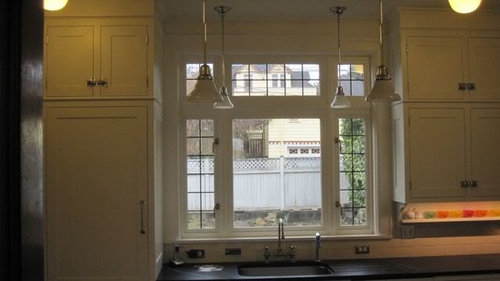
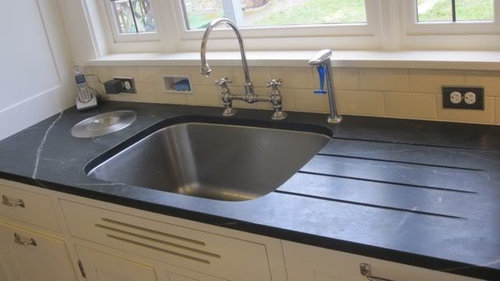
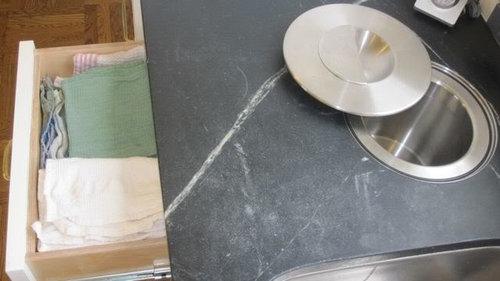
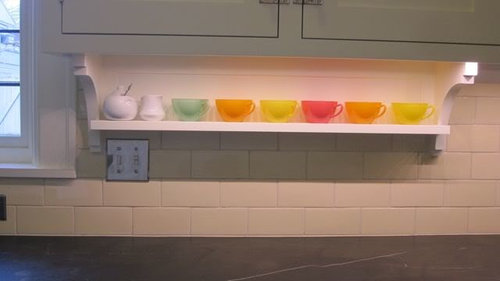
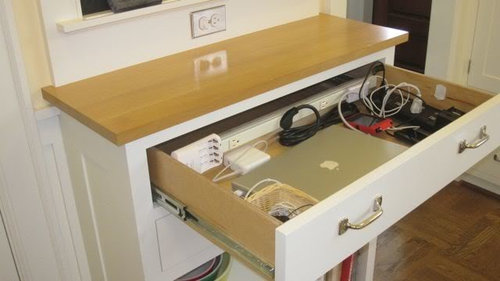
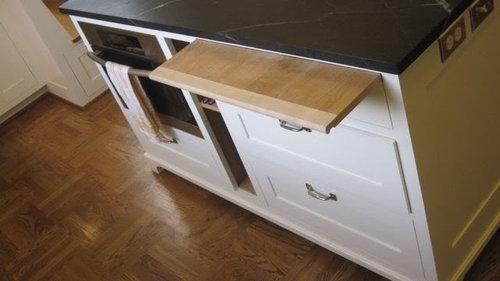
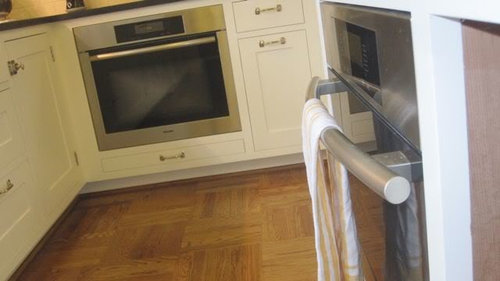
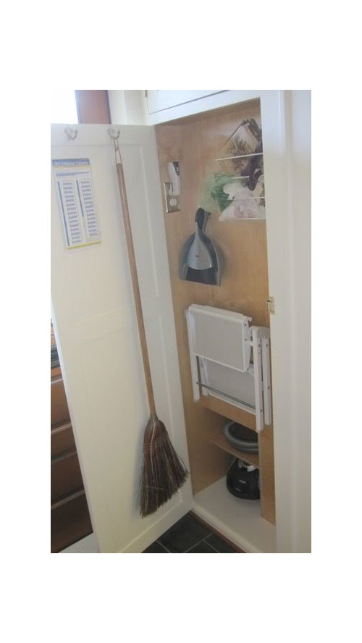
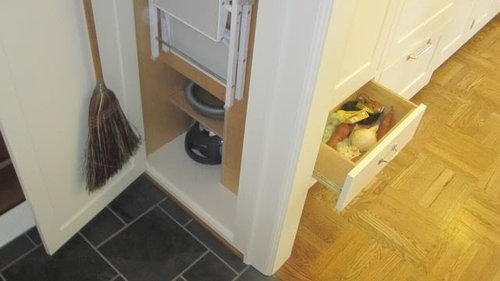
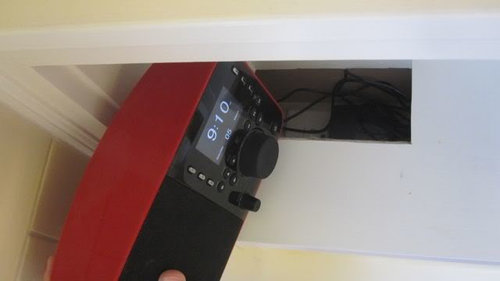
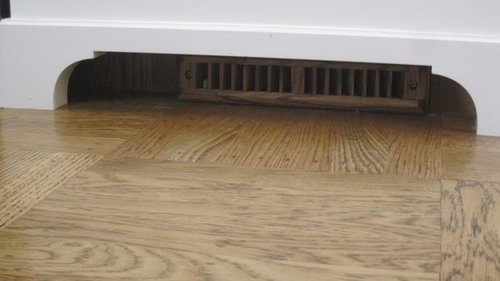
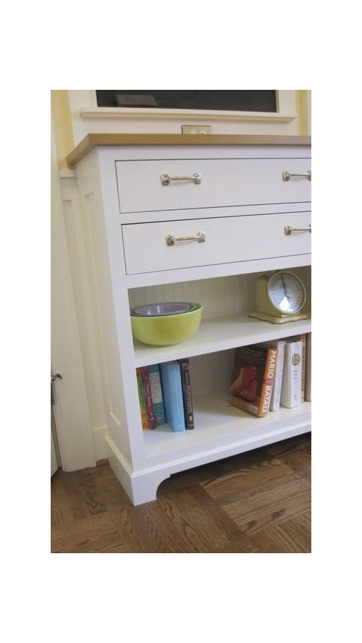
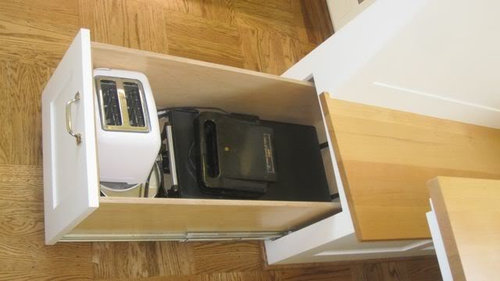
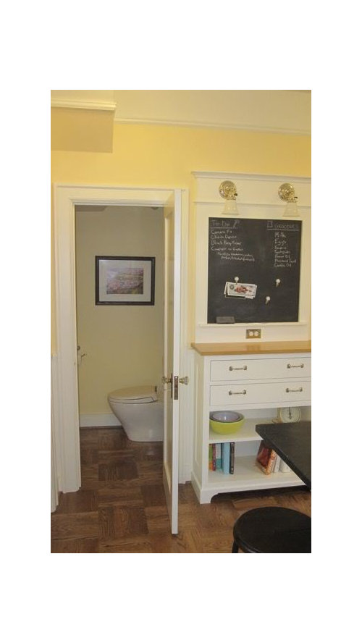
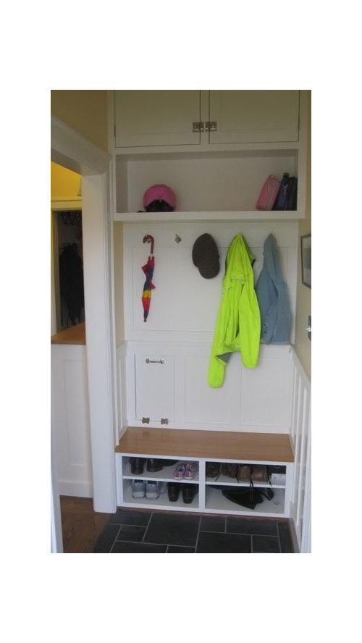


nancyaustin
Jm_seattleOriginal Author
Related Professionals
Portland Kitchen & Bathroom Designers · Covington Kitchen & Bathroom Designers · Feasterville Trevose Kitchen & Bathroom Remodelers · Holden Kitchen & Bathroom Remodelers · Apex Kitchen & Bathroom Remodelers · Fairland Kitchen & Bathroom Remodelers · Lyons Kitchen & Bathroom Remodelers · Olney Kitchen & Bathroom Remodelers · Crestview Cabinets & Cabinetry · Eureka Cabinets & Cabinetry · Hammond Cabinets & Cabinetry · Hanover Park Cabinets & Cabinetry · Salisbury Cabinets & Cabinetry · Wadsworth Cabinets & Cabinetry · Bellwood Cabinets & Cabinetrybreezygirl
Jm_seattleOriginal Author
breezygirl
ironcook
liriodendron
greenhousems
remodelfla
onedogedie
chris11895
onedogedie
Jm_seattleOriginal Author
dianalo
gardenamy
Jm_seattleOriginal Author
Jm_seattleOriginal Author
beckysharp Reinstate SW Unconditionally
bostonpam
carrie_eileen
boxerpups
cheri127
mabeldingeldine_gw
rexroat
sandn
maruha
sabjimata
Jm_seattleOriginal Author
rexroat
onedogedie
formerlyflorantha
mtnfever (9b AZ/HZ 11)
hoffmalr_gw
onedogedie
HLV2
Sonnie
Jm_seattleOriginal Author
asm64
Mags438
Julie Drew
denizenx
denizenx
Jm_seattleOriginal Author
aries61
Vertise
Jm_seattleOriginal Author
TxMarti
yeonasky
Mags438
Jm_seattleOriginal Author