If you could redo something in your kitchen, what would it be?
xmkx
11 years ago
Related Stories
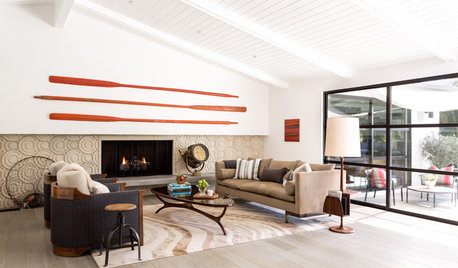
MODERN HOMESHouzz Tour: ’50s Ranch Redo Could Be a Keeper
An experienced house flipper puts his creative talents to work on an L.A. remodel designed for his own family
Full Story
MORE ROOMSCould Your Living Room Be Better Without a Sofa?
12 ways to turn couch space into seating that's much more inviting
Full Story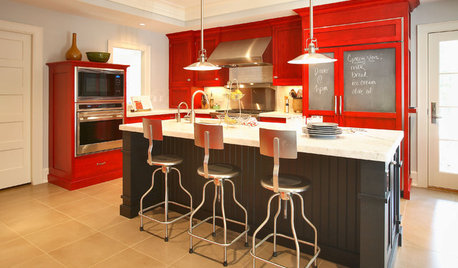
COLORReady to Try Something New? Houzz Guides to Color for Your Kitchen
If only mixing up a kitchen color palette were as easy as mixing batter. Here’s help for choosing wall, cabinet, island and backsplash hues
Full Story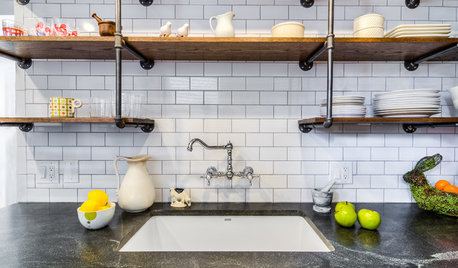
KITCHEN DESIGNNew This Week: 3 Modern Kitchens With Something Special
Looking to make your kitchen feel unique? Look to these spaces for inspiration for tile, style and more
Full Story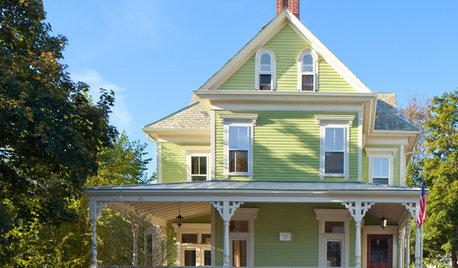
TRADITIONAL HOMESHouzz Tour: Redo Shines Light on 19th-Century Newport Beauty
The renovated Rhode Island home boasts gorgeous woodwork, an appealing wraparound porch and a newly spacious kitchen
Full Story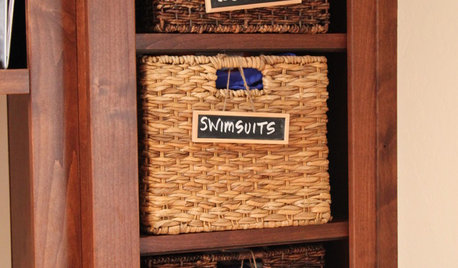
ORGANIZINGSomething Wicker This Way Comes
Store your stuff neatly and easily in any room with stylish, versatile baskets
Full Story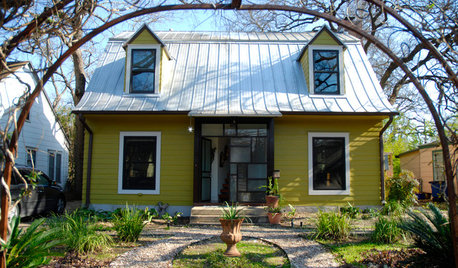
HOUZZ TOURSMy Houzz: An Art-Filled Austin Home Has Something to Add
Can a 90-square-foot bump-out really make that much difference in livability? The family in this expanded Texas home says absolutely
Full Story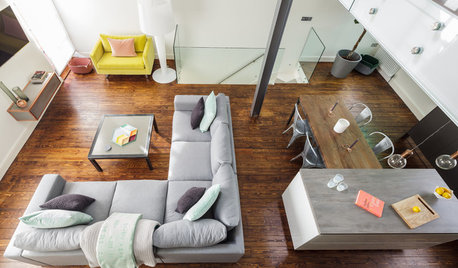
DECORATING GUIDESRoom Doctor: 10 Things to Try When Your Room Needs a Little Something
Get a fresh perspective with these tips for improving your room’s design and decor
Full Story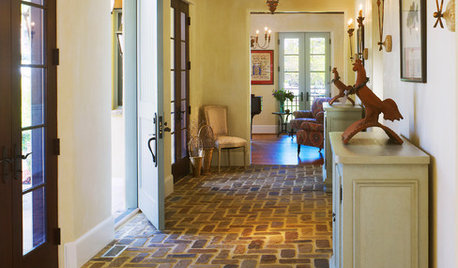
RUSTIC STYLEBrick Floors: Could This Durable Material Work for Your House?
You love the old-world look, but will you like the feel of it underfoot? Learn the pros and cons of interior brick flooring
Full Story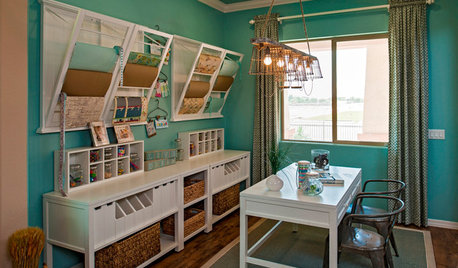
STUDIOS AND WORKSHOPS8 Rooms That Say 'Let's Make Something'
Stock up on ideas for craft room storage and workspaces from deluxe home workshops
Full Story






Kate618
breezygirl
Related Professionals
El Sobrante Kitchen & Bathroom Designers · Glade Hill Kitchen & Bathroom Remodelers · Cleveland Kitchen & Bathroom Remodelers · Glen Allen Kitchen & Bathroom Remodelers · Hickory Kitchen & Bathroom Remodelers · Rochester Kitchen & Bathroom Remodelers · South Barrington Kitchen & Bathroom Remodelers · Westchester Kitchen & Bathroom Remodelers · Bonita Cabinets & Cabinetry · Daly City Cabinets & Cabinetry · Kaneohe Cabinets & Cabinetry · Lindenhurst Cabinets & Cabinetry · West Freehold Cabinets & Cabinetry · Short Hills Cabinets & Cabinetry · Dana Point Tile and Stone ContractorsxmkxOriginal Author
blfenton
sandesurf
cluelessincolorado
ljcrochet
mountaineergirl
gwlolo
lindy1096
raehelen
bellsmom